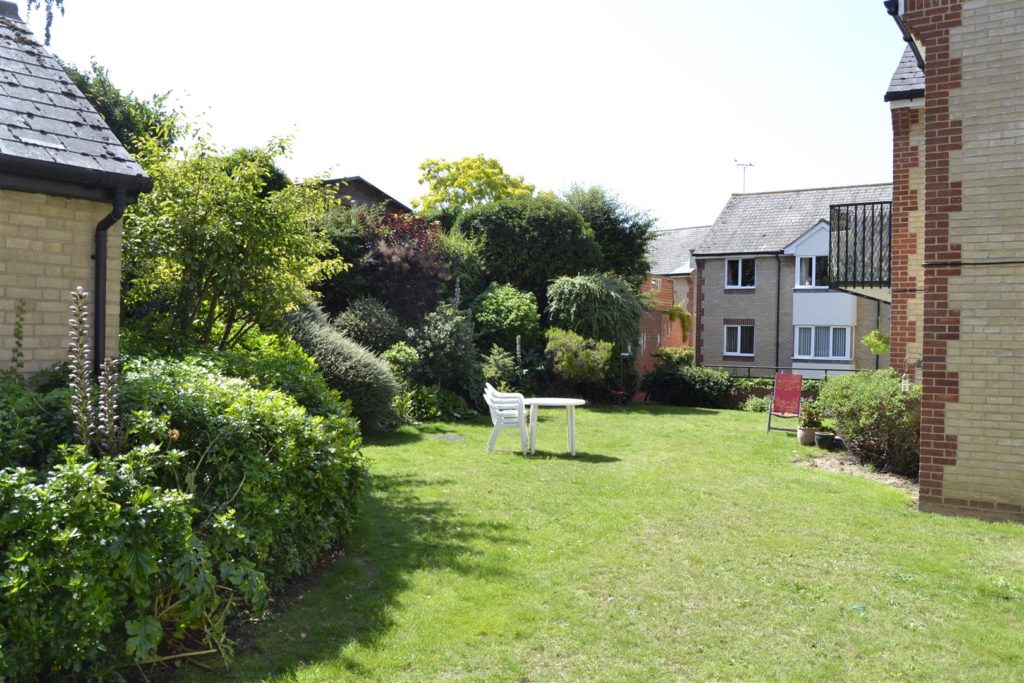SPECIFICATIONS:
- X 1
- X 1
- X 1
PROPERTY LOCATION:
KEY FEATURES:
- NO CHAIN
- KEY TO VIEW
- VACANT POSSESSION OFFERED
- COMMUNAL LOUNGE FACILITIES
- PARKING
- CLOSE TO TOWN
- BEAUTIFULLY PRESENTED
- LIFT IN BLOCK
- OVER 60'S
- ON SITE HOUSE MANAGER
PROPERTY DETAILS:
A beautifully presented ONE BEDROOM FIRST FLOOR APARTMENT in a managed environment. Maldon Court is an established over 60's complex offering self contained apartments, communal services and is within close proximity of Colchester City Centre offering an array of facilities including shopping, dining and the popular Mercury Theatre. Maldon Court has beautifully maintained communal gardens, parking facilities and a very sociable atmosphere. The development benefits from onsite facilities including communal lounge, gardens and guest suite.
Reception Hall:
Entrance Hall: Large built-in airing cupboard housing the lagged hot water cylinder with fitted immersion and slatted wooden shelving area plus additional storage. Wall mounted timer controls for hot water, electric storage heater, pull cord for emergency assistance, entry phone. Economy 7 storage heater, door to:
Lounge: (4.90 x 3.30 (16'0" x 10'9"))
4.9 x 3.3 (16' x 10' 9") This is light and airy room with a uPVC double glazed, box bay window to the rear giving views over the two tier communal gardens to the rear electric storage heater, high level sockets, pull cord for emergency assistance.
Kitchen: (2.50 x 2.30 (8'2" x 7'6"))
A refitted kitchen comprising of roll edged work surfaces with cupboards and drawers under and matching eye level units, inset one and a half bowl acrylic sink with mixer taps, inset four ring ceramic hob with extractor over, built in eye level fan assisted oven, tiled splash backs.
Bedroom: (4.50 x 2.80 (14'9" x 9'2"))
uPVC double glazed window to the rear with views over the garden, built-in double wardrobe with sliding mirror doors, economy 7 storage heater, pull cord for emergency assistance.
Shower Room: (2.10 x 1.70 (6'10" x 5'6"))
A refitted shower room with double length glass fronted shower with independent electric shower, close coupled low level flush W.C. vanity basin with storage beneath, chrome heated towel rail, tiling to all walls, Opaque double glazed window to side.
Communal Facilities:
There are a comprehensive range of facilities within the building for the use of the residents including:
Lift Access: There is an elevator providing access to all floors.
On-Site Manager: During the week a manager is on duty from 9.00 am to 1.00pm each day.
Communal Lounge & Kitchen: Comfortably furnished with regular coffee mornings organised.
Laundry Room: With good quality coin operated washing and drying machines.
Library: With a book, jigsaw and game borrowing service.
Hairdresser Salon: A hairdresser regularly attends allowing residents to have hair appointments, at an additional cost, on site.
Guest Rooms: There are two guest rooms which residents can pre-book, for an additional cost, should relatives / friends wish to stay.
Window Cleaning: The block managers arrange for all the windows to be cleaned regularly externally.
Garden: There are beautiful, well maintained gardens for the residents enjoyment with lawns, herbaceous borders and mature shrubs and trees. In the warmer months tables and chairs are provided.
Lease Details:
99 Year lease from 01/01/1987 62 years remaining.
Ground Rent: £278 PA
Service Charge: £3140.01 PA.
Council Tax Band 'B'
Disclaimer:
Every care has been taken with the presentation of these Particulars but complete accuracy cannot be guaranteed. If there is any point, which is of particular importance to you, please obtain professional confirmation. Alternatively, we will be pleased to check the information for you. These Particulars do not constitute a contract or part of a contract.

