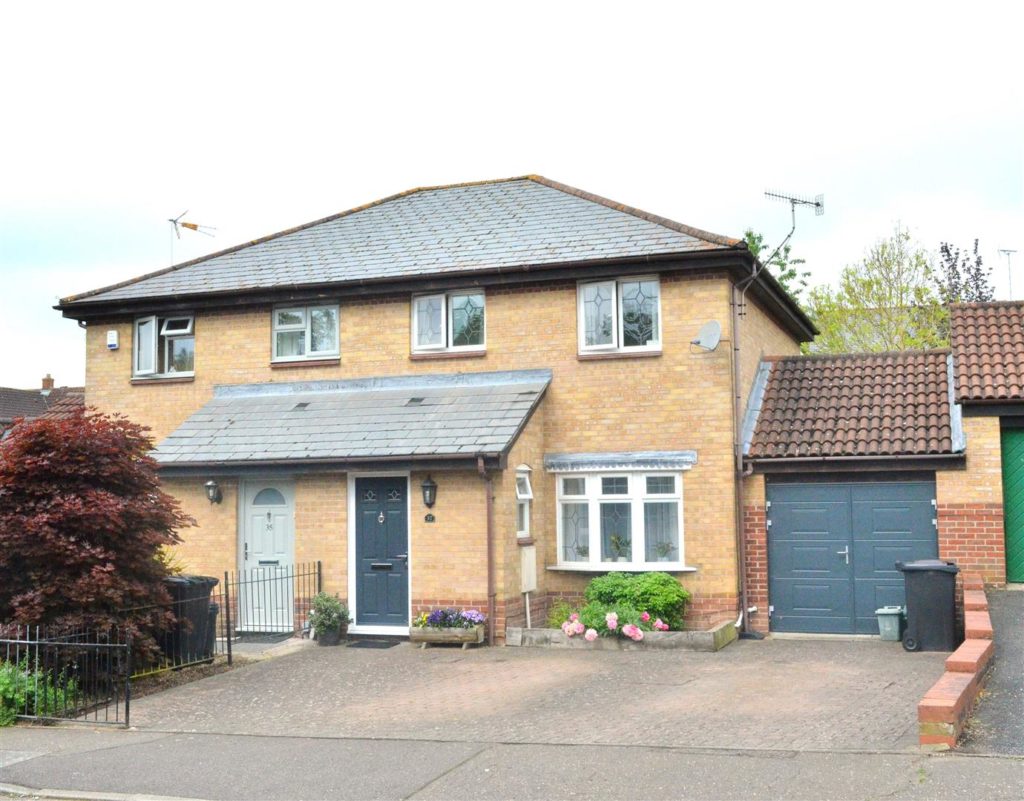SPECIFICATIONS:
- X 3
- X 3
- X 1
PROPERTY LOCATION:
KEY FEATURES:
- CLOSE TO COUNTRY PARK
- CLOSE TO NORTH STATION
- GROUND FLOOR CLOAKROOM
- CONSERVATORY
- STUDY
- ENCLOSED REAR GARDEN
- OFF ROAD PARKING
- VIEWING ADVISED
- SOUGHT AFTER LOCATION
PROPERTY DETAILS:
Situated in this highly sought after area of Colchester, we are able to offer this well presented three bedroom semi-detached family home. Thornton Drive is located within close proximity of Colchester General Hospital, North Station mainline railway station with 'fast' services into London's Liverpool Street Station, pedestrian access to Highwoods Country Park and Is adjacent to the Turner Rise Retail Park. The property benefits from block paved off road parking for two vehicles, has a conservatory to the rear and partially converted garage providing additional accommodation making a fantastic study, playroom or hobby room.
Reception Hall:
Stairs to first floor, radiator, doors to:
Cloakroom: (1.43 x 0.92 (4'8" x 3'0"))
Low level flush W.C. wash hand basin, chrome heated towel rail, double glazed window to front, part tiling to walls and floor.
Lounge: (4.12 x 3.71 (13'6" x 12'2"))
Double glazed window to front, understairs storage cupboard, radiator, fireplace, open plan aspect through to:
Dining Room: (3.33 x 2.30 (10'11" x 7'6"))
Radiator, doors to:
Study: (3.47 x 2.74 (11'4" x 8'11"))
Double glazed French doors leading to rear garden, door to:
Internal Storage (garage) (2.74 x 1.56 (8'11" x 5'1"))
With plumbing for washing machine and storage.
Conservatory: (2.96 x 2.81 (9'8" x 9'2"))
Being of brick and glazed construction with double glazed French doors leading onto rear garden.
Kitchen: (3.32 x 2.34 (10'10" x 7'8"))
Comprising of worksurfaces with cupboards and drawers under and matching eye level units, inset acrylic sink with mixer tap, integrated fridge/freezer, integrated dishwasher, inset four ring gas hob with oven and extractor over, double glazed window and door accessing the rear garden, wall mounted Worcester gas fired boiler installed 2021.
First Floor Landing:
Access to insulated loft space, airing cupboard housing lagged cylinder with immersion heater.
Bedroom One: (3.91 x 2.67 (12'9" x 8'9"))
Double glazed window to front, radiator, range of built in wardrobes with hanging and shelving.
Bedroom Two: (3.34 x 2.68 (10'11" x 8'9"))
Double glazed window to rear, radiator.
Bedroom Three: (2.23 x 2.20 (7'3" x 7'2"))
Double glazed window to front, radiator, built in over stairs storage cupboard.
Family Bathroom: (1.97 x 1.86 (6'5" x 6'1"))
A white three piece suite with a paneled bath with separate Aqualisa pumped shower shower over, wash hand basin, low level flush W.C. double glazed window to rear, extractor fan, part tiling to walls, chrome heated towel rail.
Front Garden:
To the front of the property Is a large block paved area comfortably accommodating two cars and double doors accessing the garage/storage space.
Rear Garden: (10.97m (36))
The nicely enclosed rear garden Is tiered and predominantly laid to lawn with wooden fence panel surround patio dining area, flowers and shrubs, wooden shed to remain.
Disclaimer:
Every care has been taken with the presentation of these Particulars but complete accuracy cannot be guaranteed. If there is any point, which is of particular importance to you, please obtain professional confirmation. Alternatively, we will be pleased to check the information for you. These Particulars do not constitute a contract or part of a contract.
Council Tax Band 'C'
The attached garage has been converted to provide additional accommodation by way of the study whilst retaining a storage area to the front.

