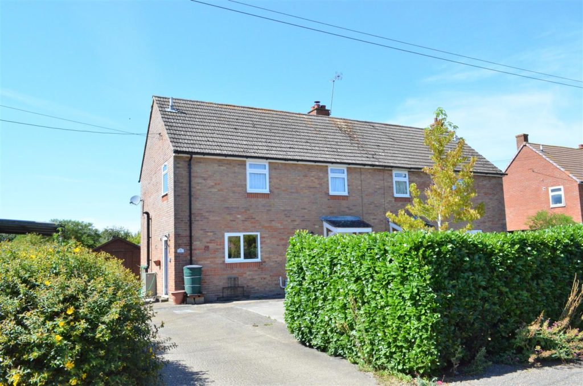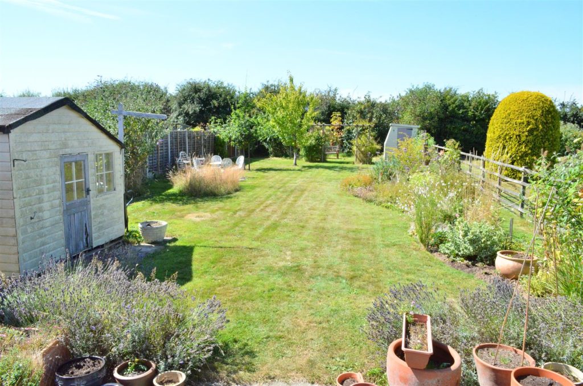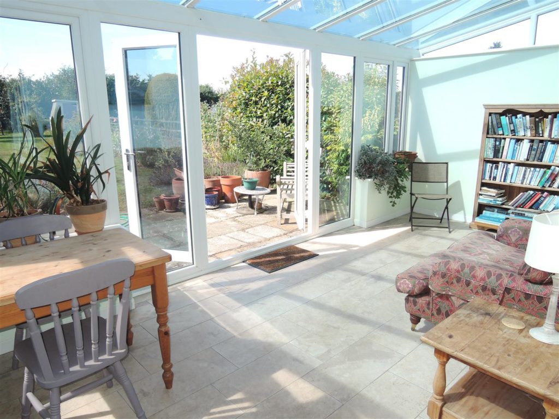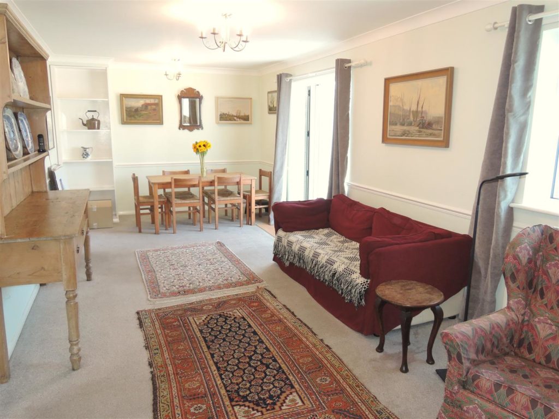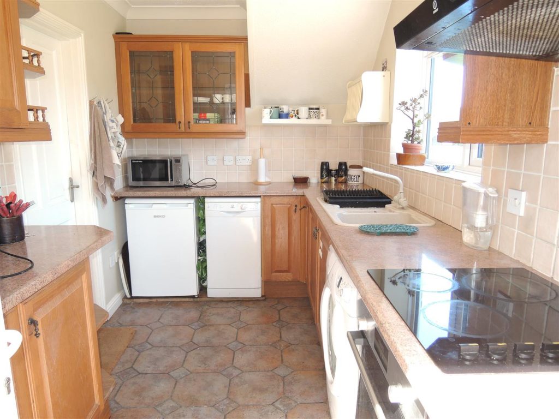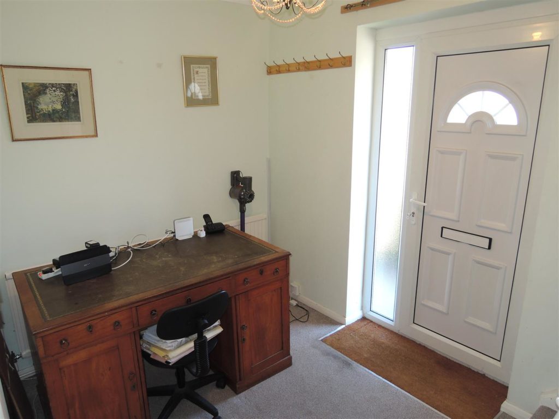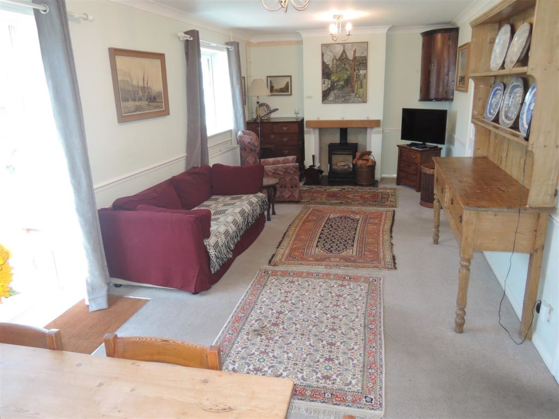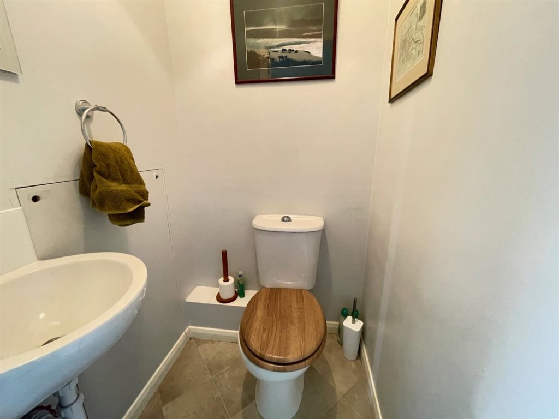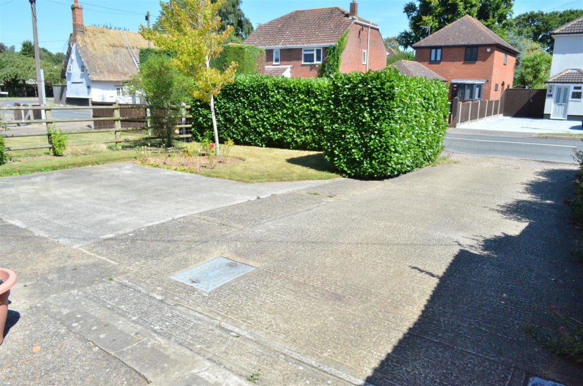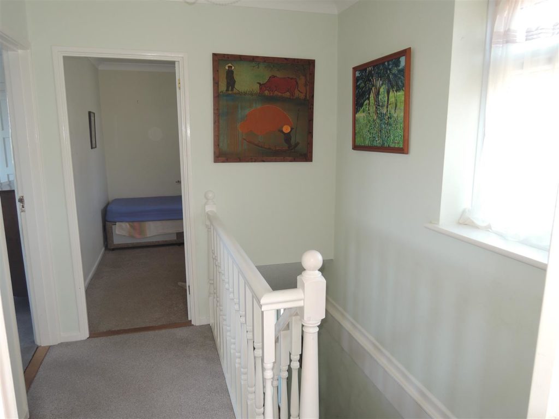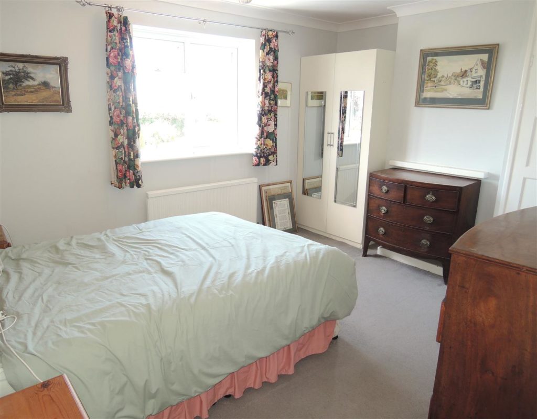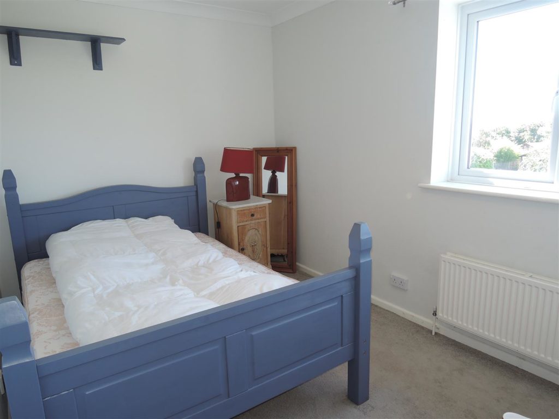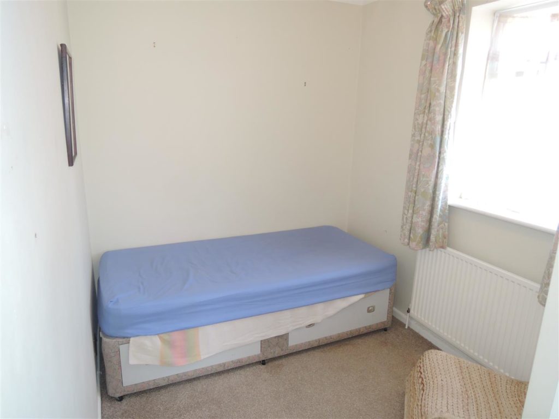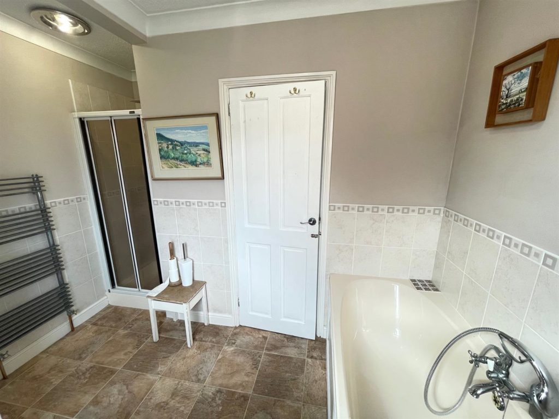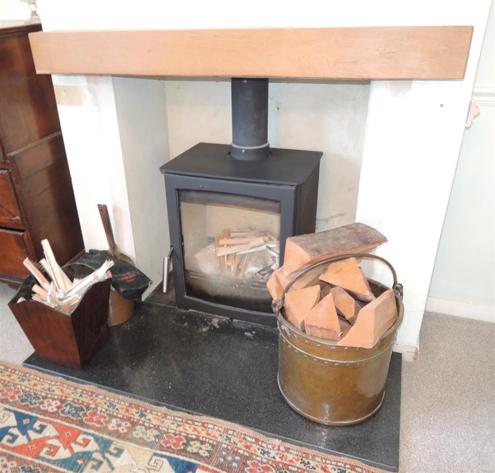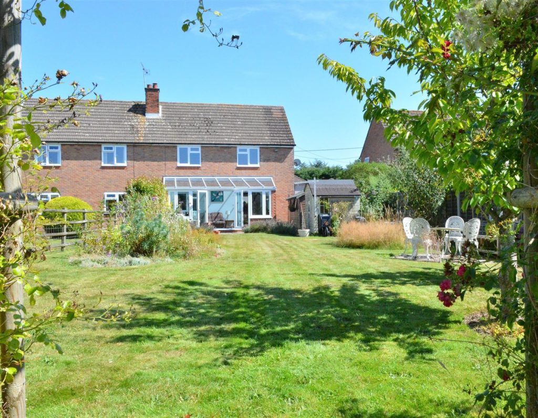PROPERTY LOCATION:
KEY FEATURES:
- NO CHAIN
- KEY TO VIEW
- 107' REAR GARDEN
- PARKING 4/5 CARS
- BEAUTIFUL GARDEN ROOM
- OPEN VIEWS TO REAR
- OIL CENTRAL HEATING
- FOUR PIECE BATHROOM SUITE
- GROUND FLOOR CLOAKROOM
- 25' LOUNGE
PROPERTY DETAILS:
Offered for sale with NO ONWARD CHAIN the rare opportunity has arisen to buy this established three bedroom semi-detached village home. The property is in need of some light modernisation and represents a wonderful opportunity to purchase chain free a good size family home with large garden room as well as off road parking for four to five vehicles. The beautifully maintained rear garden Is 107' in length and backs onto farmland. The village of Langham Is located to the North of the historic City of Colchester and affords good access to the A12. Keys are held by the agent for viewing which is highly recommended.
Double glazed entrance Door To:
Reception Hall: (2.95 x 2.11 (9'8" x 6'11"))
Stairs ascending to first floor, radiator, doors to:
Cloakroom: (1.10 x 1.06 (3'7" x 3'5"))
With close coupled W.C. wash hand basin.
Lounge: (7.89 x 3.32 (25'10" x 10'10"))
Double glazed window to rear, radiator, log burner with wooden mantel over and hearth, bi-folding doors to:
Garden Room: (5.60 x 2.68 (18'4" x 8'9"))
Being of brick and glazed construction with double glazed French doors leading out to the garden, matching side windows, tiled floor.
Kitchen: (3.66 x 2.11 (12'0" x 6'11"))
The kitchen comprises worktops with cupboards and drawers under under and matching eye level units, inset four ring electric hob, with extractor over and oven beneath, double glazed window to front and double glazed door to the side, part tiling to walls, plumbing for washing machine, inset one and a half bowl acrylic sink with mixer tap.
First Floor Landing:
Double glazed window to front, access to loft space, door to:
Bedroom One: (3.90 x 3.30 (12'9" x 10'9"))
Double glazed window to rear overlooking farmland, radiator.
Bedroom Two: (3.60 x 2.44 (11'9" x 8'0"))
Double glazed window to rear overlooking farmland, radiator.
Bedroom Three: (3.24 x 2.10 (10'7" x 6'10"))
Double glazed window to front, radiator.
Four Piece Bathroom: (3.01 x 1.89 (9'10" x 6'2"))
With oval shaped bath and mixer tap, separate walk in tiled shower cubicle, pedestal wash hand basin, close coupled W.C. part tiling to walls, heated towel rail, double glazed window to side, airing cupboard housing lagged copper cylinder with immersion heater.
Outside Front:
To the front of the property Is a concreted driveway providing parking for four to five vehicles being enclosed by high level Laurel hedging, access to the side where the oil fired boiler Is located.
Rear Garden: (32.61m x 11.18m (107 x 36'8"))
The beautifully maintained rear garden backs onto farmland and Is predominantly laid to lawn with mature shrubs, flower beds, patio area , and screening to the rear.
Workshop: (5.18m x 3.05m (17 x 10))
There Is a wooden outbuilding with power and light connected that has the potential for use as a workshop, storage or further conversion uses.
Material Information:
Council Tax Band 'C'
The sale of the property Is subject to the granting of probate and Is currently In the process of being applied for.
Brick construction.
Disclaimer:
Every care has been taken with the presentation of these Particulars but complete accuracy cannot be guaranteed. If there is any point, which is of particular importance to you, please obtain professional confirmation. Alternatively, we will be pleased to check the information for you. These Particulars do not constitute a contract or part of a contract.

