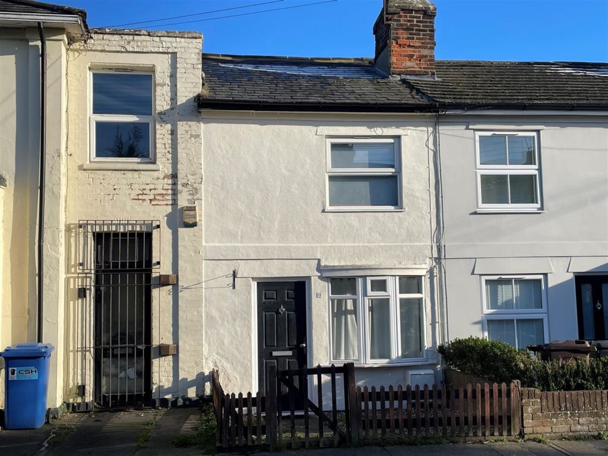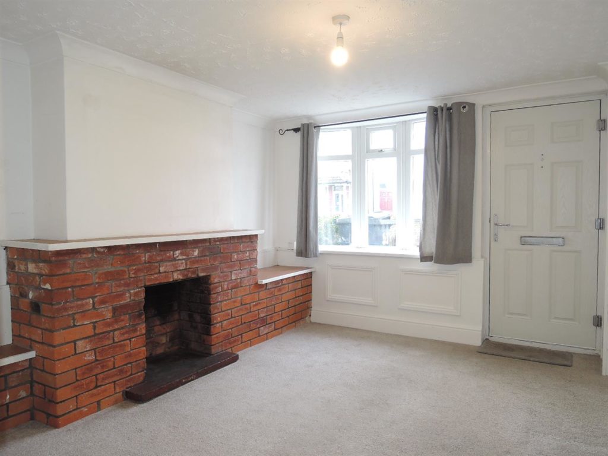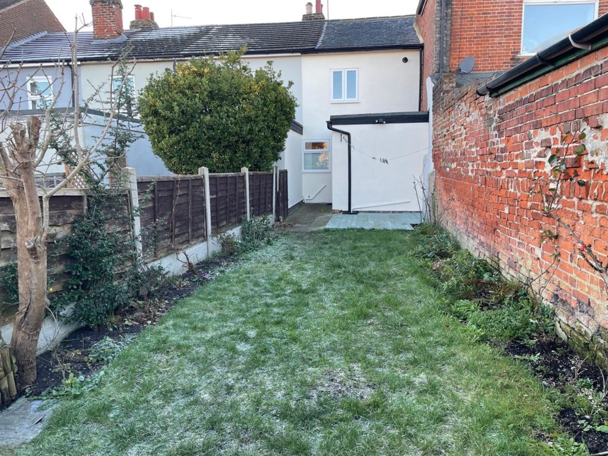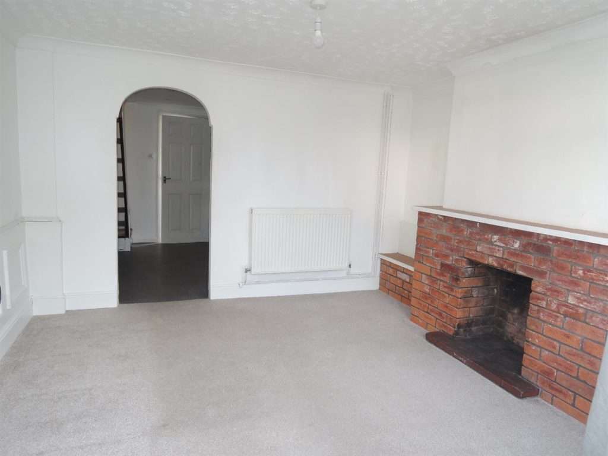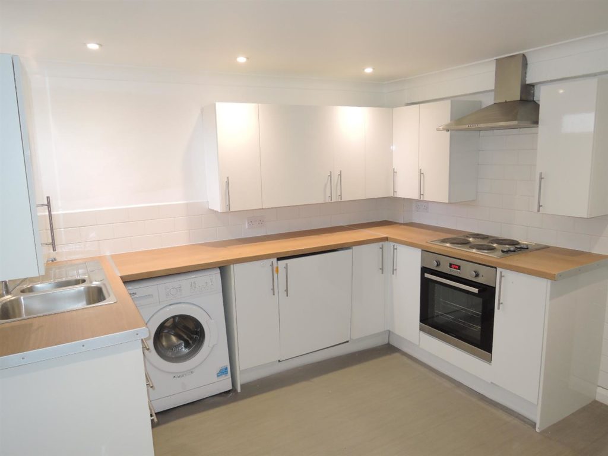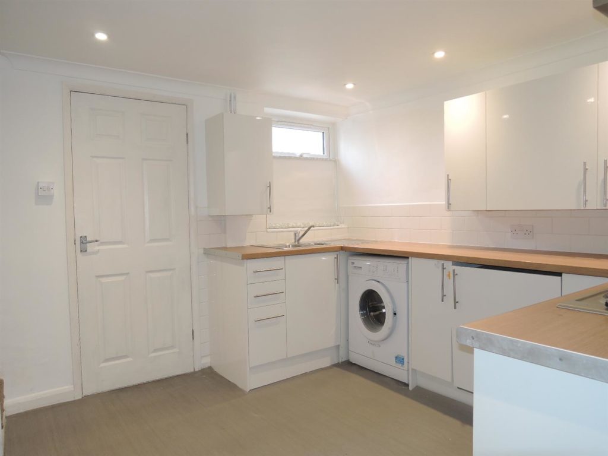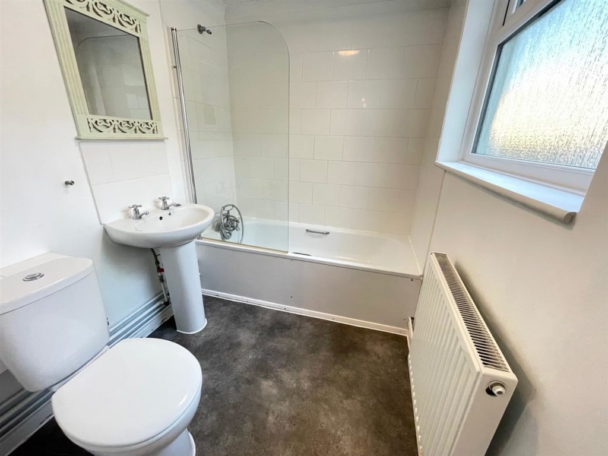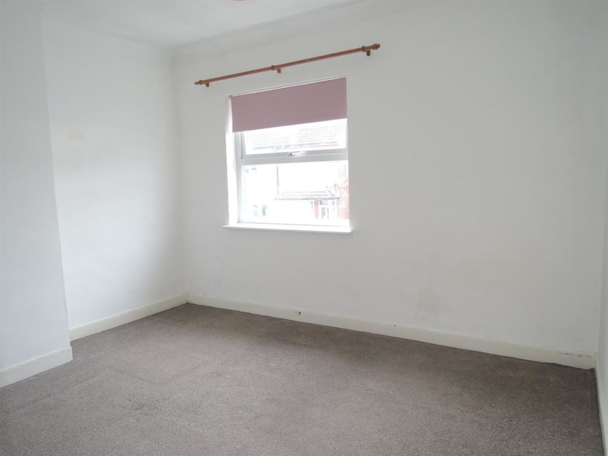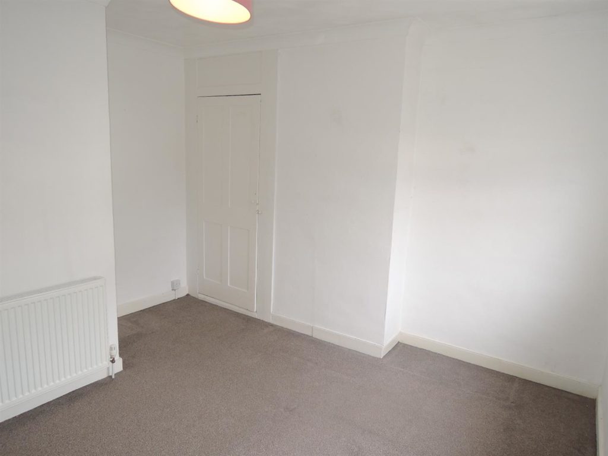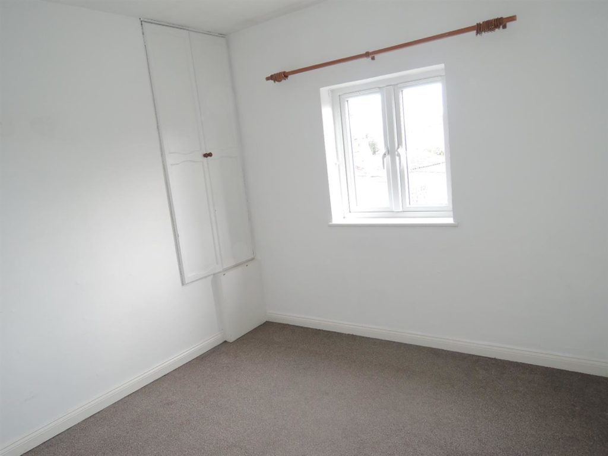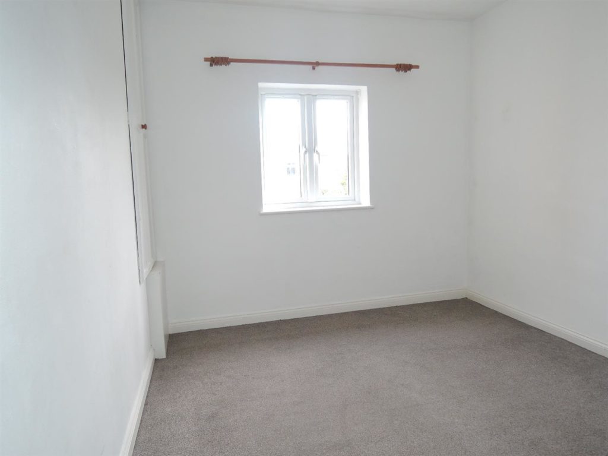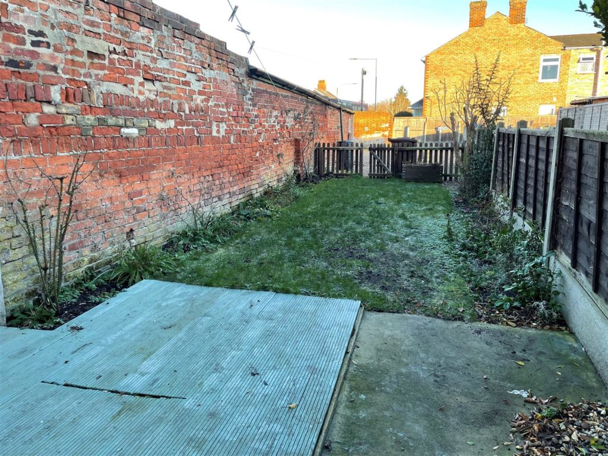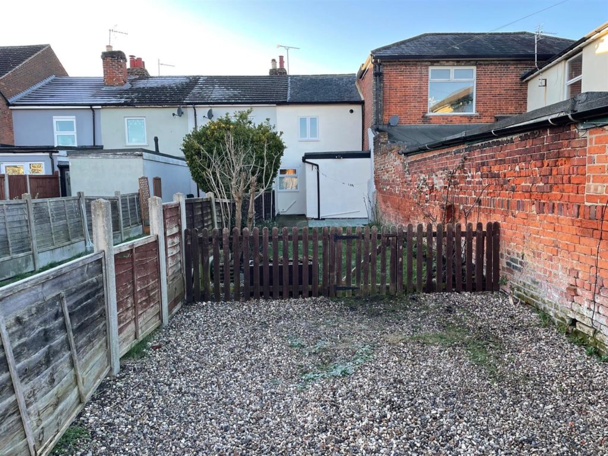PROPERTY LOCATION:
KEY FEATURES:
- NO ONWARD CHAIN
- WALK TO NORTH STATION
- GAS CENTRAL HEATING
- uPVC DOUBLE GLAZING
- GARDEN
- KITCHEN WITH OVEN, HOB, FRIDGE AND WASHING MACHINE
- IDEAL FIRST TIME BUY
PROPERTY DETAILS:
TWO DOUBLE BEDROOM COTTAGE OFFERED WITH NO CHAIN within walking distance of Colchester North Station and with easy access to the A12 / A120. Located close to the local shops and amenities of Mile End this cozy period property benefits from gas central heating and uPVC double glazing, but also has the possibility of a traditional open fire, subject to checking the flue. (This has not been used by the current owners for some time). There is sitting room, a well fitted, contemporary kitchen with a built-in oven and hob, integrated fridge and free standing washing machine to remain and a bathroom with a shower over the bath. On the first floor is a landing and two double sized bedrooms. Outside, to the rear, there is a garden of around 50 feet.
Sitting Room (3.5 x 3.27 (11'5" x 10'8"))
Double glazed uPVC bay window the front, uPVC entrance door, feature red brick fireplace with open fire ( subject to checking the flue as this has not been used by the current owners for some time), fitted cupboard, radiator.
Kitchen (3.52 x 3.02 (11'6" x 9'10"))
Double glazed uPVC window the rear. Fitted with a range of floor and wall mounted units and roll top work surfaces with inset stainless steel sink unit with mixer tap over. Built-in electric oven and hob with stainless steel extractor hood over. Integrated fridge, and free standing washing machine plumbed in, to remain, radiator, stairs to the first flor.
Rear Lobby (1.25 x 0.84 (4'1" x 2'9"))
Composite double glazed door to the side leading to the rear garden, built in cupboard
Bathroom (2.14 x 1.71 (7'0" x 5'7"))
uPVC double glazed window to the side, paneled bath with mixer tap shower over and glass shower screen, pedestal wash basin, low level WC, radiator.
Landing (1.72 x 0.78 (5'7" x 2'6"))
Access to the loft
Bedroom One (3.66 max x 3.50 max (12'0" max x 11'5" max))
uPVC double glazed window to the front, built-in wardrobe, radiator
Bedroom Two (3.05 x 2.72 (10'0" x 8'11"))
uPVC double glazed window to the rear, built-in cupboard housing wall mounted combi style gas boiler supplying the central heating and hot water
Rear Garden (16.46m (54))
The rear garden is approx. 54' long with a decking area close to the house, a lawn and a graveled seating area. Previously, the gravel had been available to the occupiers of the property as parking and access to the rear had been allowed by the owner of the adjacent shop premises - however there is no legal access or right of way.
MATERIAL INFORMATION
Colchester City Council.
Council Tax Band B.
Mains electricity, gas, water and drainage / sewerage are all connected.
We believe normal broadband is available via a BT Openreach line or via cable with Virgin Media, please check:
https://www.broadbandspeedchecker.co.uk/broadband-speed-in-my-area.html
We believe normal mobile phone coverage is available but please check with your supplier.
DISCLAIMER
Every care has been taken with the presentation of these Particulars but complete accuracy cannot be guaranteed. If there is any point, which is of particular importance to you, please obtain professional confirmation. Alternatively, we will be pleased to check the information for you. These Particulars do not constitute a contract or part of a contract.

