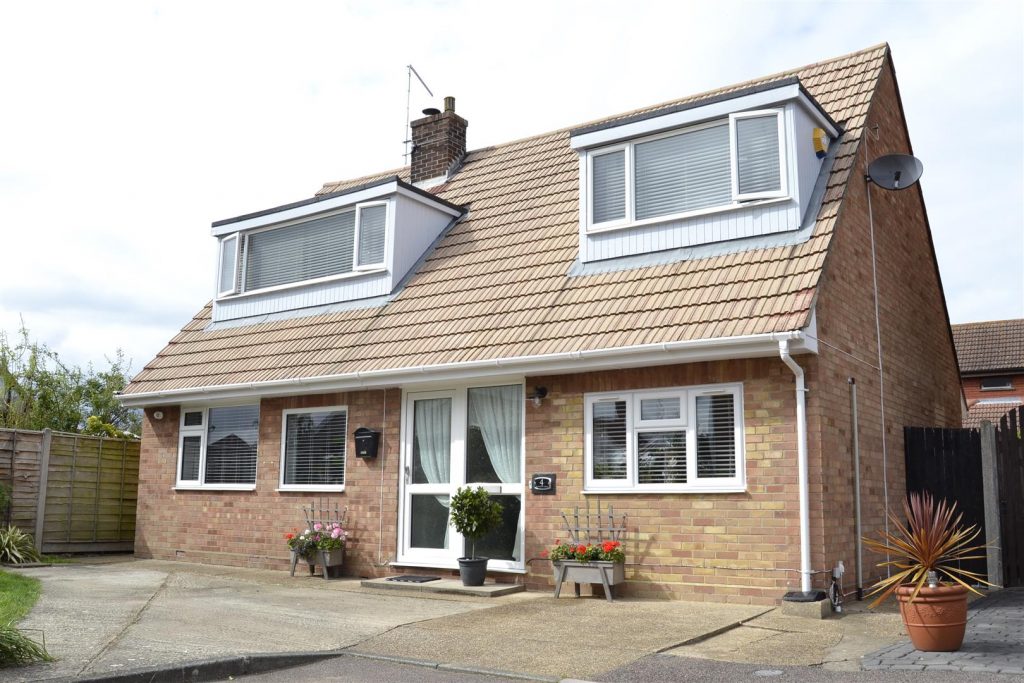SPECIFICATIONS:
- X 3
- X 3
- X 2
PROPERTY LOCATION:
KEY FEATURES:
- THREE DOUBLE BEDROOMS
- THREE RECEPTION ROOMS
- GROUND FLOOR SHOWER ROOM
- FAMILY BATHROOM
- OFF ROAD PARKING
- CUL-DE-SAC
- ENCLOSED REAR GARDEN
- NEW KITCHEN FITTED 2021
PROPERTY DETAILS:
A unique and individual detached chalet style house with THREE DOUBLE BEDROOMS, three reception rooms and two bathrooms, large windows allowing lots of natural light in and being located at the far end of a small cul-de-sac comprising only half a dozen properties. The property comes with beautifully manicured gardens being nicely enclosed to the rear with a high level brick wall. To the front there is off road parking. Blenheim Drive is located to the South of Colchester with good bus services into the town centre, local schooling and shopping amenities within close proximity. Being just off the Mersea Road, it is only a short drive to the popular island of Mersea. with it's estuary, sea views and beach walks.
Double Glazed Entrance Door to:
Reception Hall:
Stairs ascending to first floor, radiator, understairs storage area, door to:
Lounge: (4.92 x 3.08 (16'1" x 10'1"))
Large double glazed window to front, fireplace, two radiators, open plan access through to:
Dining Room: (3.52 x 2.75 (11'6" x 9'0"))
Radiator, double glazed patio doors leading looking out onto the garden, door to:
Kitchen: (4.09 x 3.19 (13'5" x 10'5"))
Newly fitted in 2021 comprising work surfaces with cupboards and drawers under and matching eye level units, inset one and a half bowl ceramic sink with mixer tap, insert four ring electric hob, eye level double oven, plumbing for washing machine, double glazed window to rear, central island with storage beneath, built in storage cupboard, door to:
Inner lobby:
Door leading onto rear garden and door to:
Sitting Room: (4.62 x 2.39 (15'1" x 7'10"))
Double glazed window to front.
Shower Room: (1.79 x 1.51 (5'10" x 4'11"))
White three piece suite comprising corner shower cubicle with Triton independent shower, low level flush W.C. wall mounted wash hand basin, heated chrome towel rail, double glazed window to rear, tiling to walls.
Landing:
Access to insulated, part boarded and lit loft space, airing cupboard housing lagged copper cylinder with immersion heater, further storage cupboard, door to:
Bedroom One: (4.20 x 2.66 (plus recess) 1.74 (13'9" x 8'8" (plus)
Dual aspect double double glazed windows to front and rear, radiator.
Bedroom Two: (4.87 x 3.32 (15'11" x 10'10"))
Built in storage units, double glazed window to rear.
Bedroom Three: (4.87 x 2.51 (15'11" x 8'2"))
Double glazed window to front, built in storage cupboard housing wall mounted Vaillant gas fired boiler.
Bathroom: (2.01 x 1.62 (6'7" x 5'3"))
White three piece suite comprising panelled bath with independent shower over, pedestal wash hand basin, low level flush W.C. double glazed window to rear, part tiling to walls, radiator.
Outside:
To the front of the property lies a lawned area with flowers and shrubs, concreted off road parking for up to two vehicles., access to the rear garden measuring 42' x 22' in depth being mainly laid to lawn with an abundance of flowers and shrubs, pond, high level brick wall and wooden fence panel surround, wooden shed to remain, outside tap.
Disclaimer:
Every care has been taken with the presentation of these Particulars but complete accuracy cannot be guaranteed. If there is any point, which is of particular importance to you, please obtain professional confirmation. Alternatively, we will be pleased to check the information for you. These Particulars do not constitute a contract or part of a contract.

