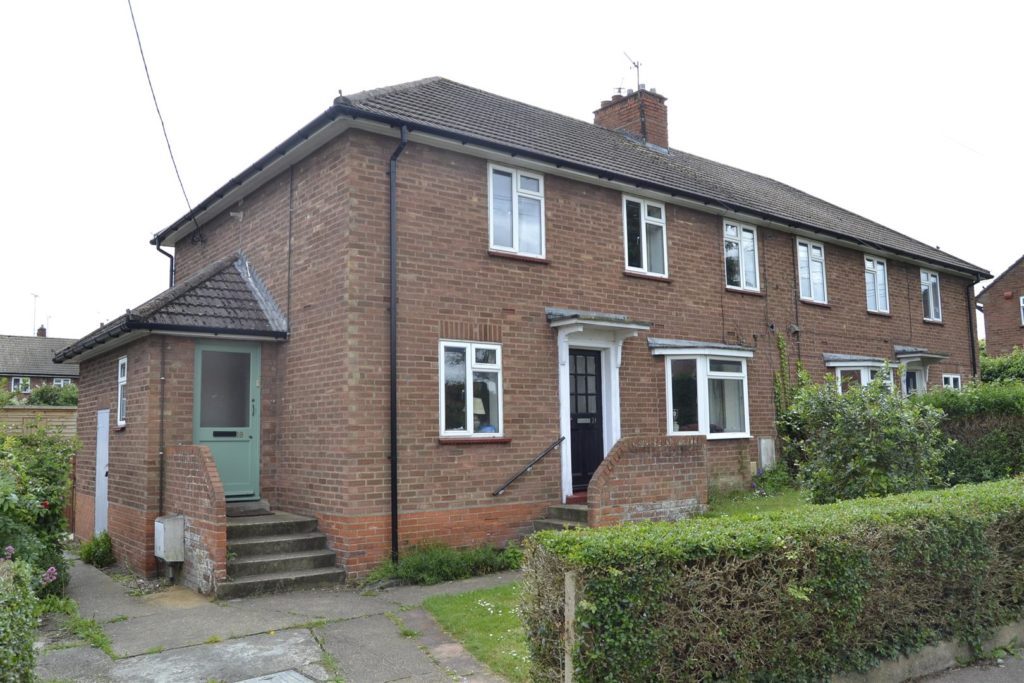SPECIFICATIONS:
- X 2
- X 1
- X 1
PROPERTY LOCATION:
KEY FEATURES:
- TWO BEDROOMS
- PARKING
- DOUBLE GLAZING
- GAS CENTRAL HEATING
- PRIVATE REAR GARDEN
- VILLAGE LOCATION
- NO CHAIN
- KEY TO VIEW
PROPERTY DETAILS:
Offered with NO ONWARD CHAIN, and in the sought after village of Tiptree, we are able to offer this purpose built, two bedroom first floor maisonette with off road parking and private garden to the rear. The property is in 'move in condition' and would make an ideal purchase for the first time buyer and a great investment opportunity with long lease length and very attractive running costs. Tiptree offers good local shopping facilities and sits between the coastal river town of Maldon and access to the A12. Keys are held by the agent for viewing.
Glazed entrance door to:
Reception hall with double glazed window to side and stairs accessing first floor landing with storage cupboard and access to insulated loft space, doors to:
Lounge: (4.23 x 3.36 (13'10" x 11'0"))
Two double glazed windows to front, fireplace, radiator.
Kitchen: (2.71 x 2.39 (8'10" x 7'10"))
Comprising worksurfaces with cupboards and drawers under and matching eyelevel units, wall mounted display cabinet, inset four ring electric hob with extractor over and oven beneath, inset single bowl stainless steel sink unit with mixer tap, tiled splashbacks, plumbing for washing machine, built in storage cupboard housing wall mounted gas fired Worcester combination boiler, radiator, double glazed window to rear.
Bedroom One: (3.37 x 3.09 (11'0" x 10'1"))
Double glazed window to rear, radiator, built in wardrobe.
Bedroom Two: (3.90 x 2.69 (12'9" x 8'9"))
Double glazed window to front, radiator.
Bathroom: (1.93 x 1.68 (6'3" x 5'6"))
White three piece suite comprising panelled bath with mixer tap and shower attachment, low level flush W.C. pedestal wash hand basin, tiling to walls, tiled floor, chrome ladder style heated towel rail, double glazed window to rear.
Front:
To the front of the property there is off road parking with space for one vehicle, access pathway leading to:
Rear Garden:
The rear garden is predominantly lawned with fruit bearing apple, cherry, cooking apple and pear trees, conifer and fenced surround, wooden shed to remain. The garden measures approximately 30' in length x 38' in width.
Lease
Lease length: 106 years remaining
Ground Rent: £10.00P.A.
Service Charge: £224.28 P.A.
Council Tax band: 'B'
Disclaimer:
Every care has been taken with the presentation of these Particulars but complete accuracy cannot be guaranteed. If there is any point, which is of particular importance to you, please obtain professional confirmation. Alternatively, we will be pleased to check the information for you. These Particulars do not constitute a contract or part of a contract. Under the estate agents act 1979. we advise interested parties that the property is being sold on behalf of a relative of the Gallant Richardson staff.

