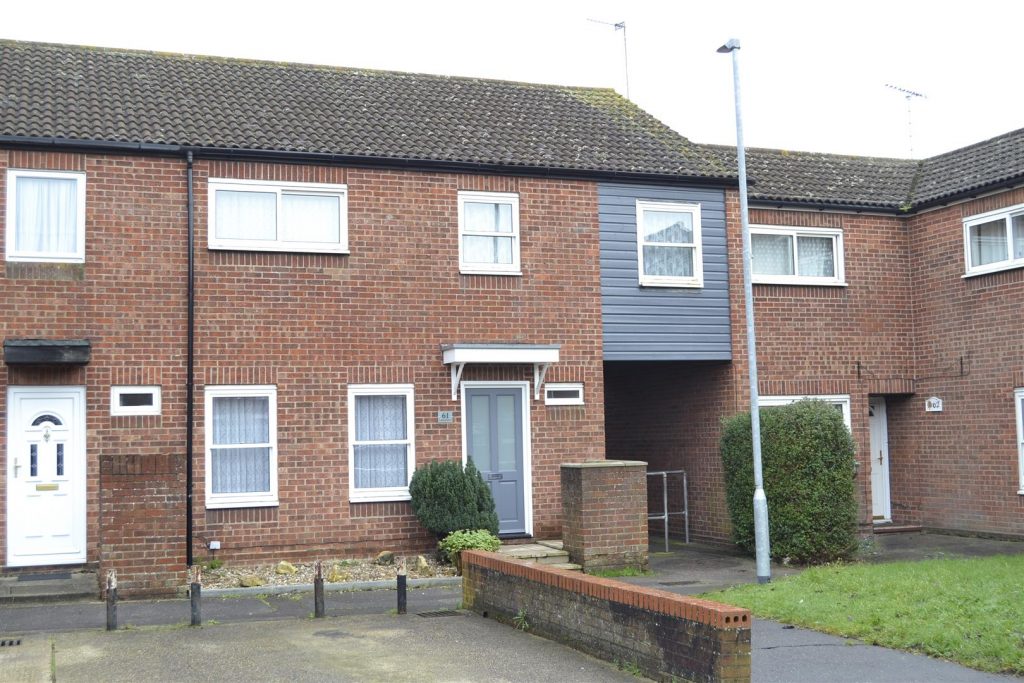SPECIFICATIONS:
- X 4
- X 2
- X 1
PROPERTY LOCATION:
KEY FEATURES:
- FOUR BEDROOMS
- VACANT POSSESSION
- NO CHAIN
- KEY TO VIEW
- ENCLOSED REAR GARDEN
- REFURBISHED
- NEW KITCHEN
- NEW BATHROOM
- DOUBLE GATED ACCESS TO GARDEN
- MUST BE SEEN
PROPERTY DETAILS:
The rare opportunity has arisen to purchase a FULLY REFURBISHED, WITH NO ONWARD CHAIN four bedroom established family home. The current owners have completed to an exceptionally high standard, a full property refurbishment making this a fantastic 'move in' purchase. In addition there is an enclosed rear garden with double gated access to the rear and brick built storage shed. Ladbrook Drive is located to the south of Colchester in a predominantly residential area with primary, secondary schooling and colleges, shopping facilities and buses into Colchester's historic town centre, a short car journey to Mersea island. Colchester has two train stations with trains leading directly in to London's Liverpool Street Station.
Double Glazed Entrance Door to:
Reception Hall:
Stairs ascending to first floor, built in storage cupboard, radiator, doors to:
Cloakroom:
With low level flush W.C. corner unit wash hand basin, high level window to front.
Lounge: (4.64 x 3.48 'l' shaped)
Two double glazed windows to front, radiator, glazed French doors leading into:
Dining Room: (3.31 x 2.76)
Double glazed window and door leading onto rear garden, door to:
Kitchen: (2.66 x 2.48)
Newly fitted kitchen with gloss finish, worktops with cupboards and deep pan drawers beneath and matching eye level units, inset four ring electric hob with oven beneath and extractor over, inset single bowl stainless steel sink unit with mixer tap, white metro tiling to walls, double glazed window overlooking rear garden, integrated wall mounted Worcester gas fired boiler.
Landing:
With access to insulated loft space, large built in storage cupboard and separate airing cupboard housing lagged copper cylinder with immersion heater, doors to:
Bedroom One: (4.18 x 2.68)
Two double glazed windows to rear, radiator, built in wardrobe.
Bedroom Two: (3.79 x 3.53)
Double glazed window to front, radiator.
Bedroom Three: (4.16 x 2.30 (irregular in shape))
Dual aspect double glazed windows to front and rear. radiator, built in wardrobe.
Bedroom Four: (3.43 x 1.79)
Double glazed window to front, radiator.
Bathroom: (1.92 x 1.69)
Newly fitted white three piece suite with white metro tiles comprising panelled bath with centre mixer tap and independant Aqualisa shower over, concealed cistern low level flush W.C. with adjacent wash hand basin and storage beneath, chrome heated towel rail, opaque double glazed window to rear.
Outside:
The rear garden measure approximately 50' in length being enclosed by a high level brick built wall, wooden fence panelling with shrub border, decking, outside tap, pergola, brick built outside storage shed with power and light connected and double gated access. To the bottom of the garden to a gravelled storage area. To the front of the property there is a small garden area and communal parking.
Disclaimer:
Every care has been taken with the presentation of these Particulars but complete accuracy cannot be guaranteed. If there is any point, which is of particular importance to you, please obtain professional confirmation. Alternatively, we will be pleased to check the information for you. These Particulars do not constitute a contract or part of a contract.

