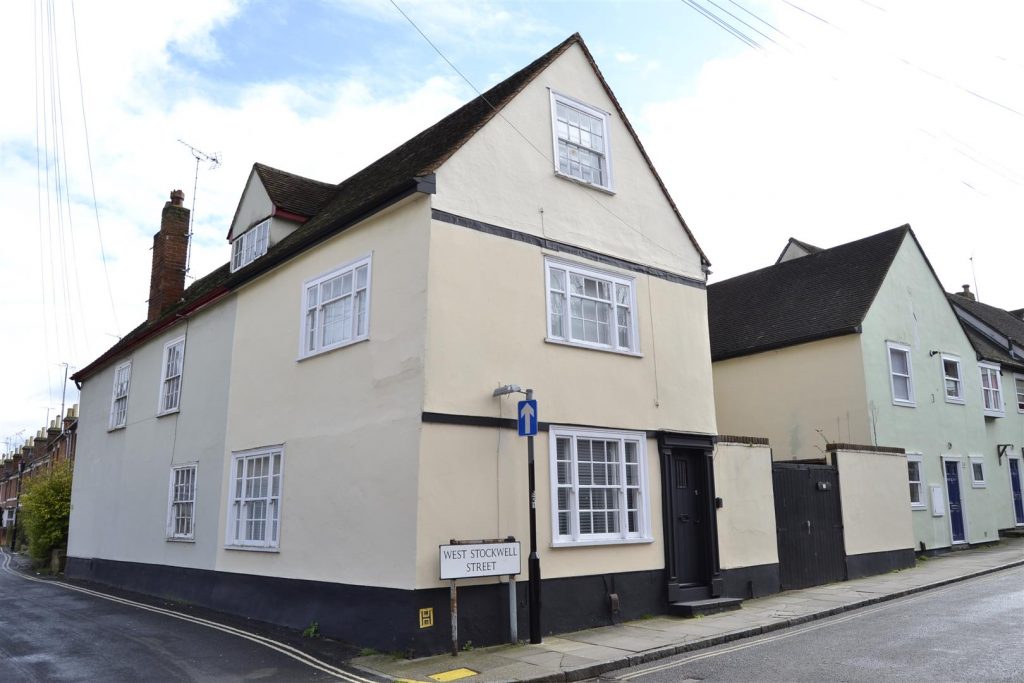SPECIFICATIONS:
- X 4
- X 2
- X 2
PROPERTY LOCATION:
KEY FEATURES:
- BEAUTIFULLY RENOVATED
- FOUR DOUBLE BEDROOMS
- BATHROOM & SHOWER ROOM
- ENCLOSED COURTYARD PARKING
- HOME OFFICE
- PERIOD FEATURES
- GRADE II LISTED
- DESIRED LOCATION
- WALKING DISTANCE TO STATION
PROPERTY DETAILS:
A BEAUTIFULLY REFURBISHED grade II listed family home. The current owner has spared no expense in restoring this well appointed and spacious three storey and four double bedroom period property, displaying a wealth of period features throughout and oak flooring. Additionally there is parking, an external office building. West Stockwell Street is located in the heart of the ever popular 'Dutch quarter' nestled between Colchester's bustling town centre and North Station with 'fast' links into London's Liverpool Street Station.
Entrance door To:
Lounge: (5.06 x 2.70 (16'7" x 8'10"))
Window to front, school style radiator, Log burner on a tiled hearth, original period beams, oak flooring and open plan styled access to:
Dining Area: (4.93 x 2.39 (16'2" x 7'10"))
Window to side, school style radiator., door to:
Kitchen: (4.05 x 2.85 (13'3" x 9'4"))
A beautifully appointed kitchen comprising of work surfaces with cupboards and drawers under and matching eye level units, a range of integrated appliances including Neff dishwasher, washing machine, fridge/freezer, part tiling to walls, tiled floor, window overlooking courtyard, integrated wall mounted gas fired Worcester boiler, inset spot lights, access to rear lobby with glazed door leading to rear courtyard and doors to:
Bathroom: (1.93 x 1.60 (6'3" x 5'2"))
A white suite comprising panelled bath with mixer tap and shower attachment wash hand basin with storage beneath, tiling to floor and walls, window to side, radiator, inset spotlights.
Cloakroom:
With low level flush W.C. window to rear, tiled floor, radiator.
First Floor Landing:
Access to lit, boarded and insulated loft space with drop down ladder, window in flank wall allowing natural light into the loft which May (STPP) provide extremely capacious additional living accommodation.
Bedroom One: (5.01 x 2.97 (16'5" x 9'8"))
Window to rear, radiator, built in mirror fronted sliding door wardrobes.
Bedroom Two: (3.70 x 2.97 (12'1" x 9'8"))
Window to rear, radiator.
Bedroom Three: (3.64 x 3.24 (11'11" x 10'7"))
Dual Aspect windows to front and side aspects, radiator. built in sliding door fronted wardrobe.
Bedroom Four: (3.29 x 2.89 (10'9" x 9'5"))
Second floor with window to front, radiator.
Home office: (3.82 x 2.76 (12'6" x 9'0"))
Being detached from the building and having power, heat and light connected.
Storage/utility Room: (3.10 x 1.14 (10'2" x 3'8"))
Being attached to the rear of the house wiith power connected.
Courtyard Garden (4.79 x 3.87 (15'8" x 12'8"))
Being accessed by high level double wooden gates., gravelled area.
Loft Space
Disclaimer
Every care has been taken with the presentation of these Particulars but complete accuracy cannot be guaranteed. If there is any point, which is of particular importance to you, please obtain professional confirmation. Alternatively, we will be pleased to check the information for you. These Particulars do not constitute a contract or part of a contract. We are advised that the property does form part of a flying freehold..

