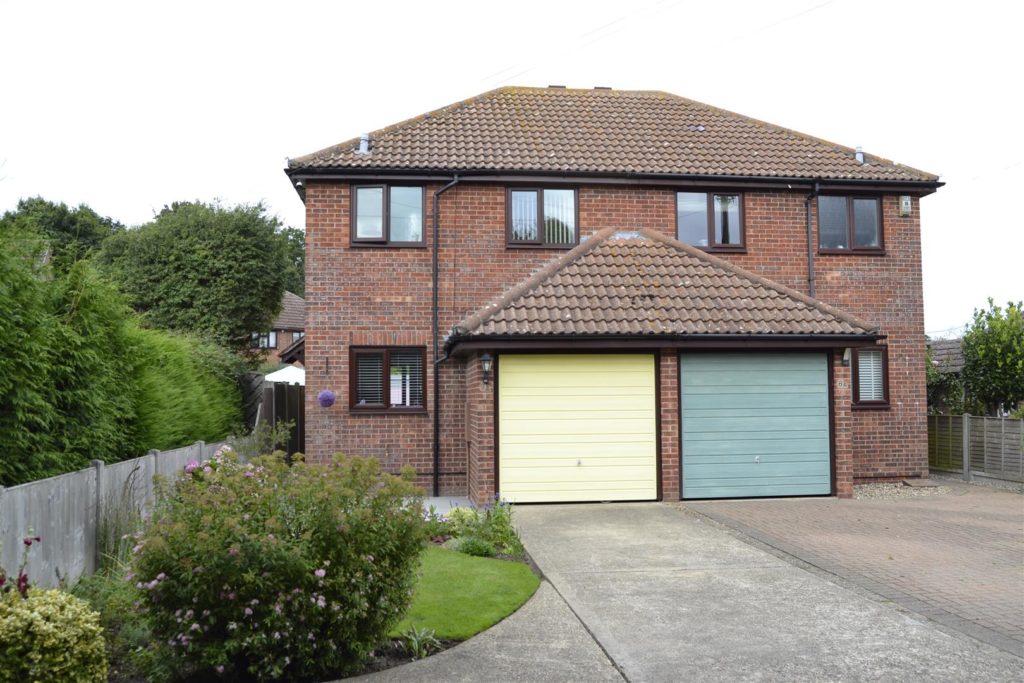SPECIFICATIONS:
- X 2
- X 2
- X 1
PROPERTY LOCATION:
KEY FEATURES:
- SEMI-DETACHED
- INTEGRAL GARAGE
- IMMACULATE THROUGHOUT
- SEMI-RURAL LOCATION
- ECLOSED REAR GARDEN
- OFF ROAD PARKING
- VIEWING ADVISED
- BEAUTIFULLY MAINTAINED GARDENS
PROPERTY DETAILS:
Situated on a semi-rural lane in the much sought after village of WEST BERGHOLT, Gallant Richardson are able to bring to the market this extended and well proportioned two bedroom semi-detached home. This beautifully presented house has been extended by it's current owner and boasts beautifully manicured gardens to both front and rear. In addition there is off road parking and a semi-integral garage. The village of West Bergholt offers good local primary schooling, a doctor's surgery, local shop and access to the A12 as well as a short drive to Colchester's North Station with 'fast services' to London's Liverpool Street Station taking less than 60 minutes.
Double Glazed side Entrance door to:
Reception Hall:
Understairs storage cupboard, tiled floor, doors to:
Lounge: (4.68 x 2.64 (15'4" x 8'7"))
An open plan lounge area with fireplace housing gas fire with surround, radiator, stairs to first floor, open plan walk through to:
Dining Area: (4.27 x 2.39 (14'0" x 7'10"))
Double glazed door leading out onto the rear garden, dual aspect double glazed windows to side and rear, radiator.
Kitchen: (2.72 x 2.16 (8'11" x 7'1"))
A beautifully presented kitchen comprising work surfaces with cupboards and drawers under and matching eye level units, integral pull out table, inset single bowl stainless steel sink unit with mixer tap, inset four ring gas hob with electric oven beneath and extractor over, tiled splashbacks, plumbing for washing machine, wall mounted integrated gas fired boiler, tiling to floor, double glazed window to front.
First Floor Landing:
Double glazed window to side, wall mounted gas fired Baxi heater, airing cupboard housing lagged copper cylinder with immersion heater, door to:
Bedroom One: (4.67 x 2.68 (15'3" x 8'9"))
Double glazed window to rear, range of built in wardrobes, radiator, built in over stairs storage cupboard.
Bedroom Two: (2.77 x 2.52 (9'1" x 8'3"))
Double glazed window to rear, radiator, built in storage cupboard.
Shower Room: (2.05 x 1.76 (6'8" x 5'9"))
White three piece suite comprising corner tiled shower cubicle with shower, low level flush W.C. pedestal wash hand basin, double glazed window to front, radiator, tiling to walls, chrome heated ladder style towel rail, extractor fan.
Rear Garden:
The beautifully maintained and tended to garden measures approximately 42'in length with lawned area, patio, sculpted borders with a wide variety of planting including shrubs and flowers. to the far end of the garden is a large storage shed measuring approximately 12' x 9'.
Front Garden:
To the front of the property there is concreted off road parking for up to two vehicles with lawned area and border with side access leading to the entrance door and rear garden.
Garage: (5.02 x 2.43 (16'5" x 7'11"))
The semi-integral garage has an up and over door, there is power and light connected.
AML Legislation
We are required by law to conduct anti-money laundering checks on all those buying a property. Whilst we retain responsibility for ensuring checks and any ongoing monitoring are carried out correctly, the initial checks are carried out on our behalf by Lifetime Legal who will contact you once you have had an offer accepted on a property you wish to buy. The cost of these checks is £60 (incl. VAT), which covers the cost of obtaining relevant data and any manual checks and monitoring which might be required. This fee will need to be paid by you, directly to Lifetime Legal, in advance of us issuing a memorandum of sale and is non-refundable. We will receive some of the fee taken by Lifetime Legal to compensate for its role in the provision of these checks
Disclaimer:
Every care has been taken with the presentation of these Particulars but complete accuracy cannot be guaranteed. If there is any point, which is of particular importance to you, please obtain professional confirmation. Alternatively, we will be pleased to check the information for you. These Particulars do not constitute a contract or part of a contract..
RECENTLY VIEWED PROPERTIES :
| 3 Bedroom Detached Bungalow - Fulmar Close, Colchester | £300,000 |
| 2 Bedroom Flat - King Coel Road, Colchester | £180,000 |
| 2 Bedroom Terraced House - Clearwater, Colchester | £260,000 |
| 3 Bedroom Detached House - Normandie Way, Bures | £325,000 |
| 3 Bedroom House - Haye Lane, Fingringhoe, Colchester | £600,000 |

