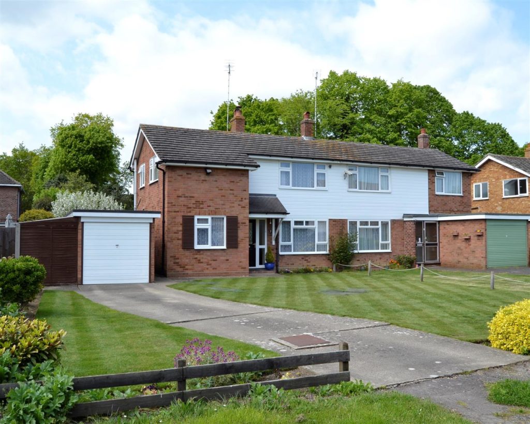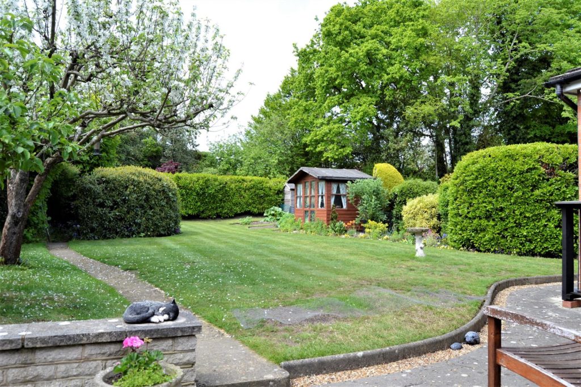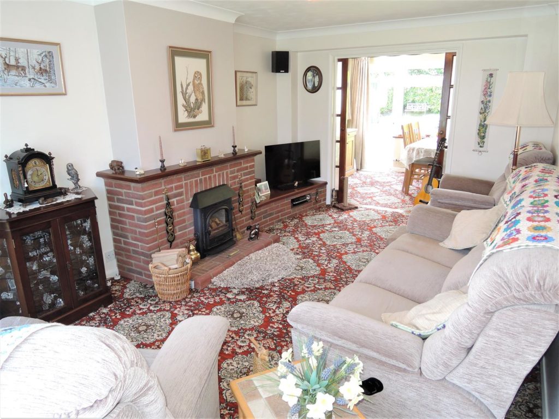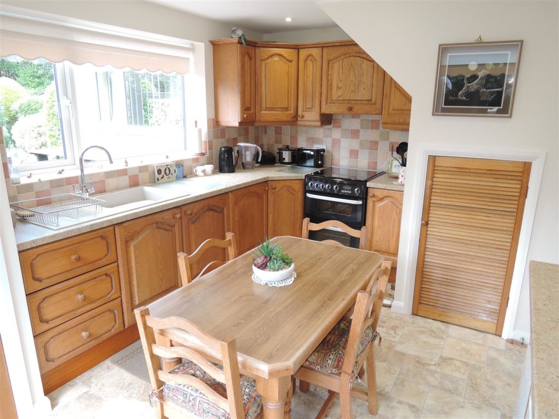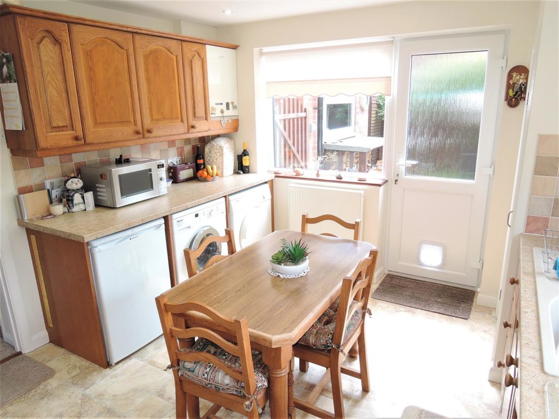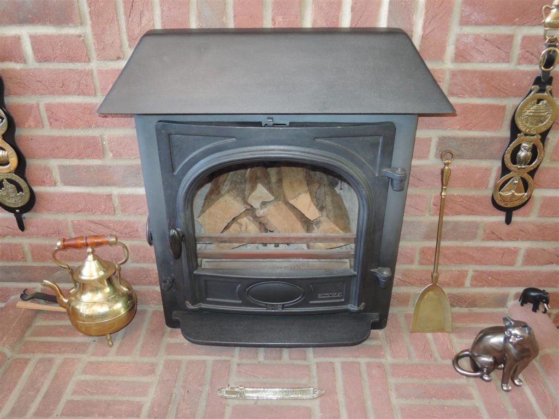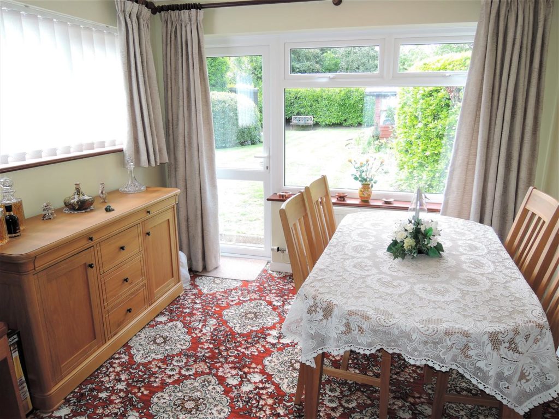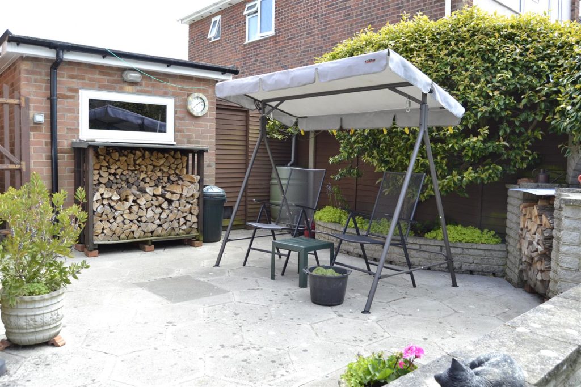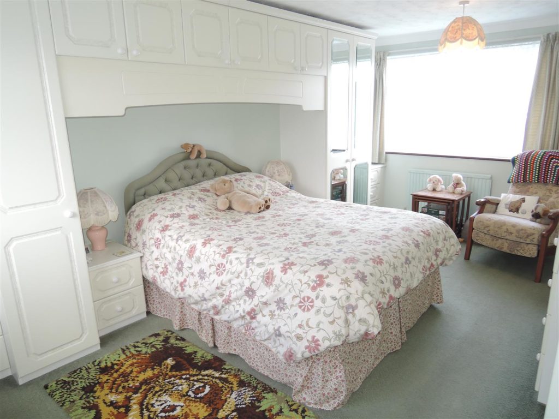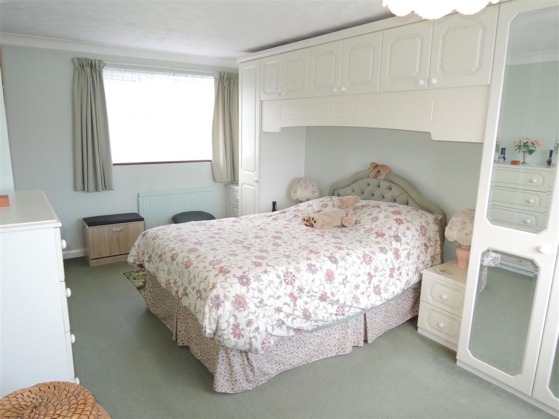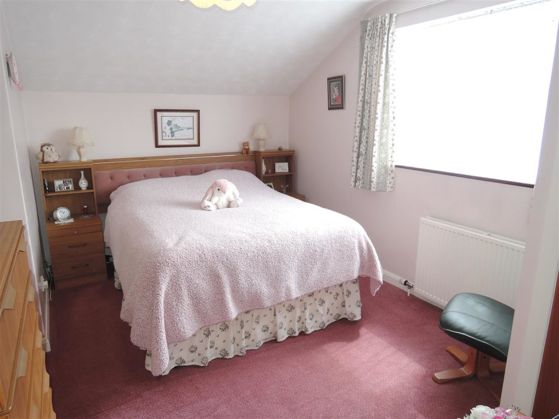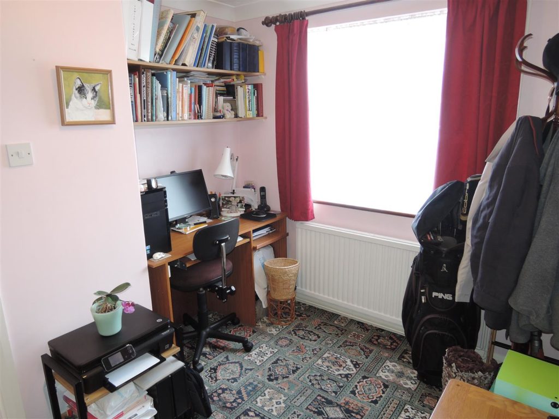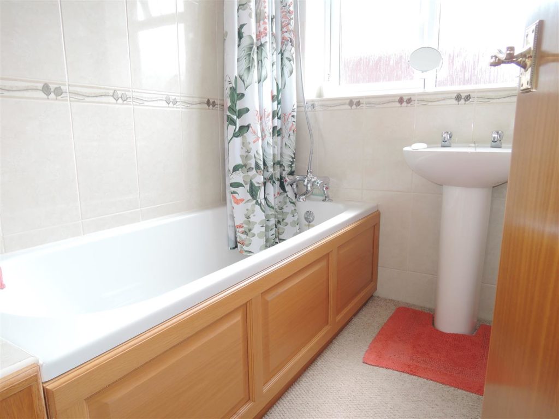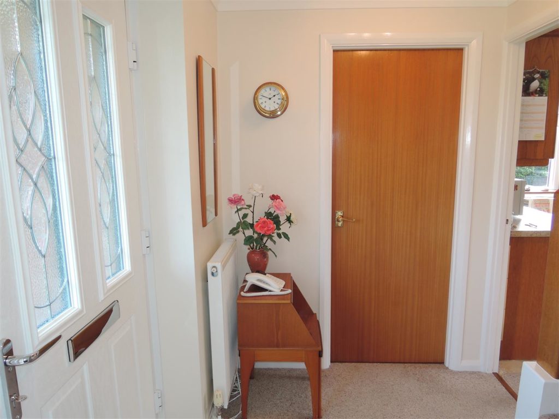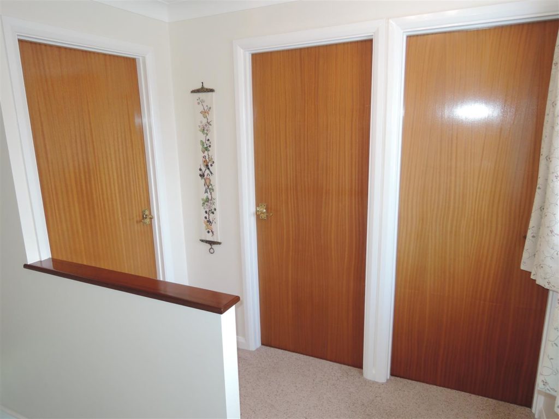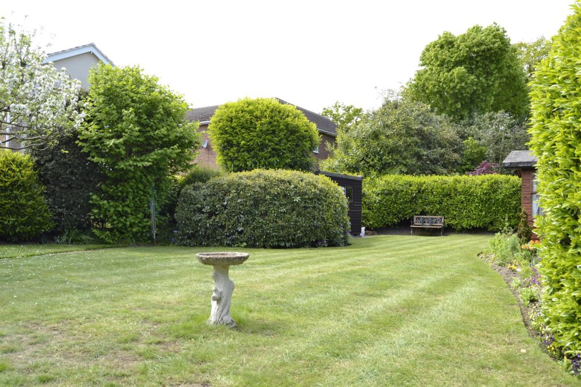PROPERTY LOCATION:
KEY FEATURES:
- SUMMER HOUSE
- BEAUTIFULLY MAINTAINED GARDENS
- FLEXIBLE ACCOMMODATION
- DETACHED GARAGE
- NEW WINDOWS 2022
- SOUGHT AFTER VILLAGE LOCATION
- LOCAL AMENITIES
- LOG BURNER
- SEPARATE DINING ROOM
PROPERTY DETAILS:
The rare opportunity to purchase this well maintained, established three bedroom semi-detached family home. Set in beautifully maintained and well proportioned gardens to both front and rear the current owners of over 45 years are ready to pass on this wonderful family home. The property has within the last 24 months had new double glazing and doors installed. The ground floor offers extended living accommodation offering greater living flexibility. The sought after village of West Bergholt situated to the North of Colchester offers local schooling, shopping facilities, doctors surgery as well as a short drive accessing Colchester's mainline railway station and the A12.
Double Glazed entrance door to:
Reception hall with stairs ascending to first floor, radiator, door to.
Lounge: (5.05 x 3.18 (16'6" x 10'5"))
Double glazed window to front, radiator, brick feature fireplace with commissioned inset solid fuel burner, sliding glazed doors to:
Dining Room: (3.06 x 2.71 (10'0" x 8'10"))
Double glazed windows on two aspects to side and rear, double glazed door leading onto rear garden, radiator.
Kitchen: (3.93 x 3.32 (12'10" x 10'10"))
A well proportined kitchen with worktops, cupboards and drawers under and eye level units, inset acrylic sink with mixer tap, plumbing for washing machine and dishwasher, gas cooker point, dual aspect double glazed windows to side and rear, inset spotlights, built in pantry cupboard, under stairs storage cupboard, concealed wall mounted gas fired Potterton gas fired boiler.
Bedroom Three: (3.01 x 2.56 (9'10" x 8'4"))
Double glazed window to front, radiator.
First Floor Landing:
Double glazed window to rear, door to:
Bedroom One: (5.05 x 3.17 (16'6" x 10'4"))
dual aspect double glazed windows to front and rear, two radiators, built in wardrobes.
Bedroom Two: (4.10 x 2.97 (13'5" x 9'8"))
Double glazed window to side, built in wardrobe, airing cupboard housing lagged copper cylinder and immersion heater.
Bathroom: (1.83 x 1.53 (6'0" x 5'0"))
White suite comprising of panelled bath with mixer tap and shower attachment, pedestal wash hand basin, double glazed window to side, tiling, chrome heated towel rail.
Cloakroom: (1.83 x 0.82 (6'0" x 2'8"))
White close coupled W.C. double glazed window to rear, radiator.
Front Garden: (14.33m x 12.19m (47 x 40))
Being predominantly laid to manicured lawn with established shrubs and borders. Off road parking for a number of vehicles accessing the:
Detached Brick Built Garage: (5.22 x 2.18 (17'1" x 7'1"))
With up and over door, power and light connected, double glazed window to rear.
Rear Garden: (23.16m x 12.19m (76 x 40))
A beautifully cared for and maintained garden with a wealth of mature shrubs, high level hedging, outside tap, expansive lawn and patio area. several log stores. To remain are a wooden 10 x 8 storage shed and a summer house. In addition, to the side of the garage is a further storage/workshop area measuring 16'4 x 5.3
Material Information:
FREEHOLD
COLCHESTER CITY COUNCIL - COUNCIL TAX BAND 'D'.
Mains electricity, water and sewerage are all connected.
Broadband is available by phone line.
We believe normal broadband is available via a BT Openreach line please check:
https://www.broadbandspeedchecker.co.uk/broadband-speed-in-my-area.html
We believe normal mobile phone coverage is available but please check with your supplier.
Disclaimer:
Every care has been taken with the presentation of these Particulars but complete accuracy cannot be guaranteed. If there is any point, which is of particular importance to you, please obtain professional confirmation. Alternatively, we will be pleased to check the information for you. These Particulars do not constitute a contract or part of a contract.

