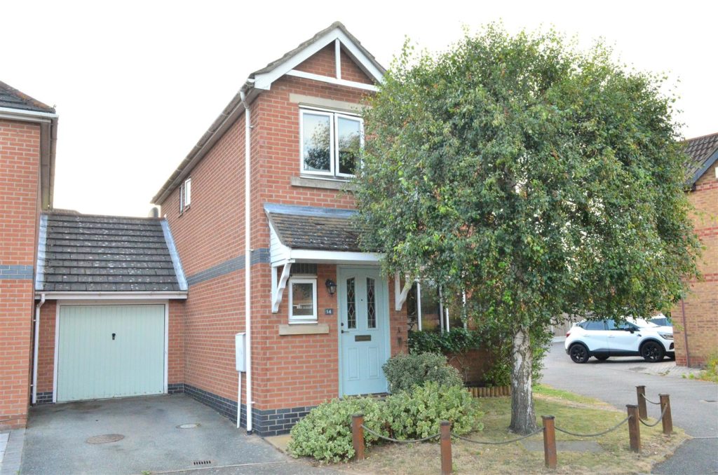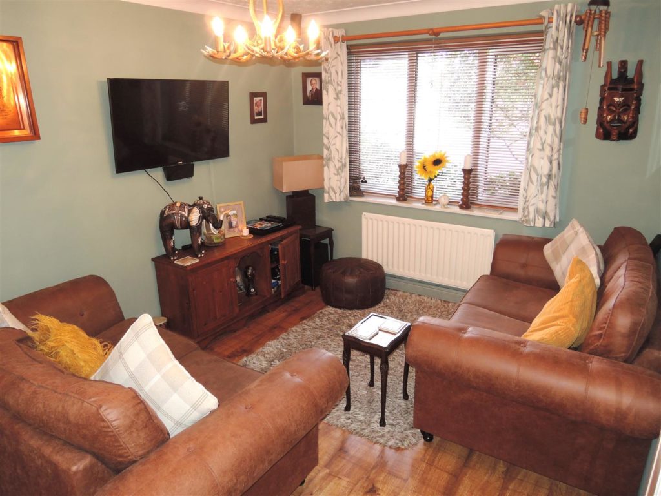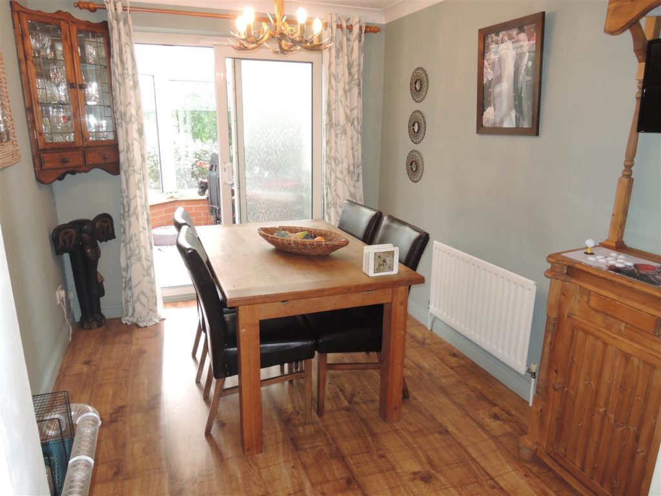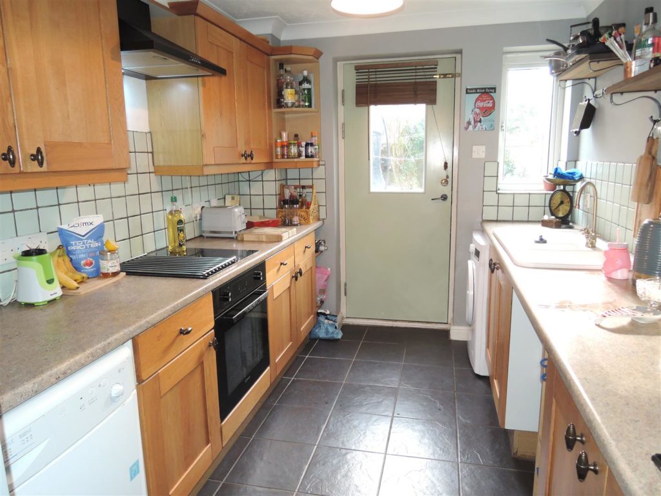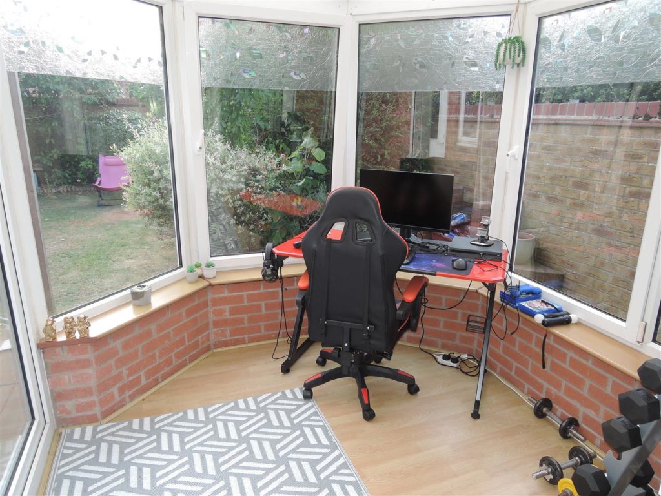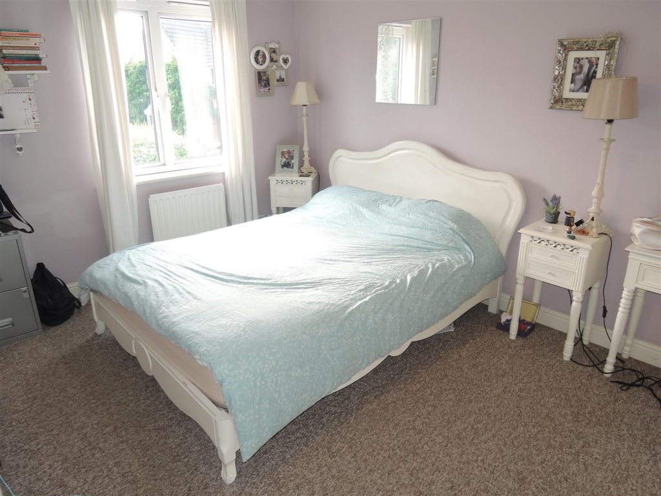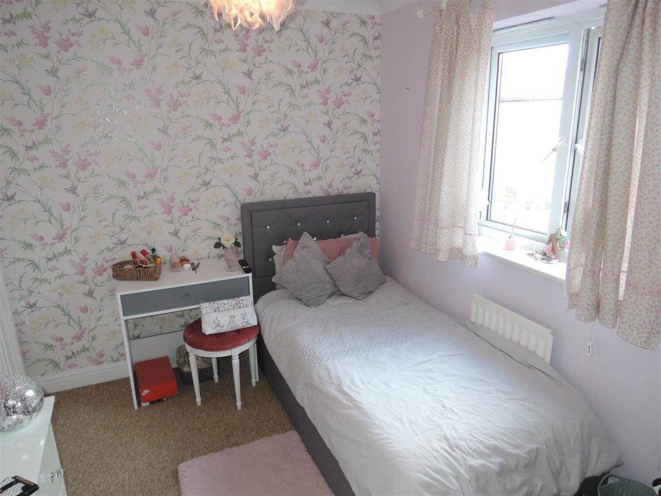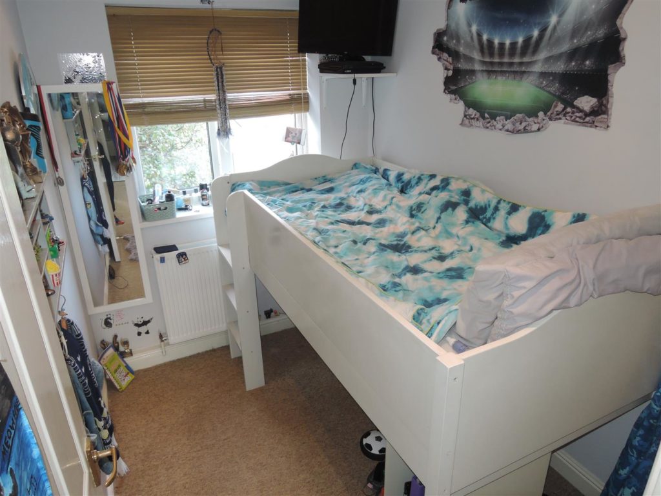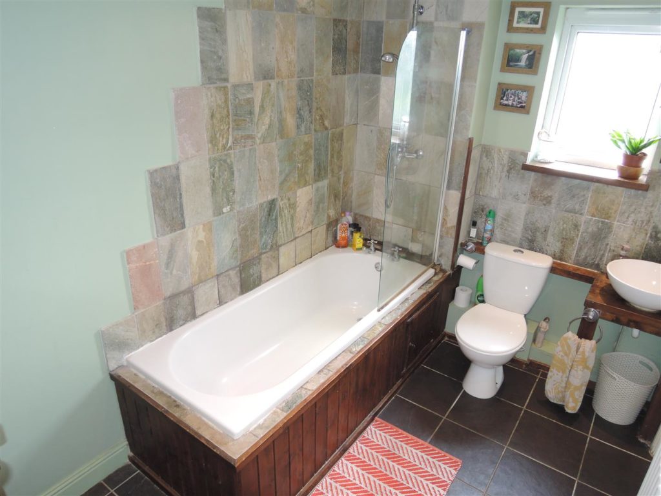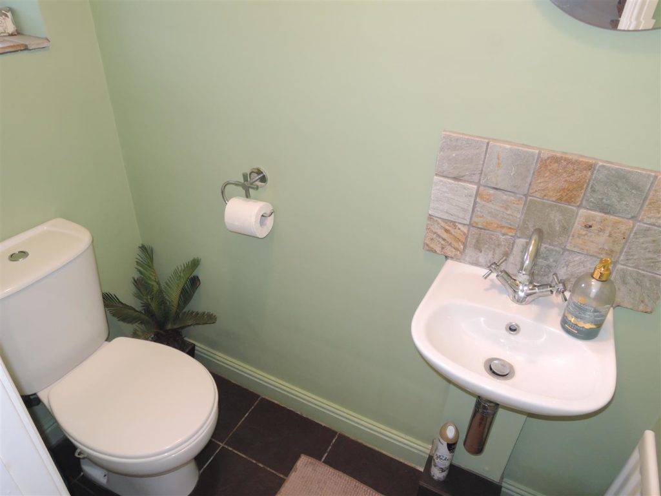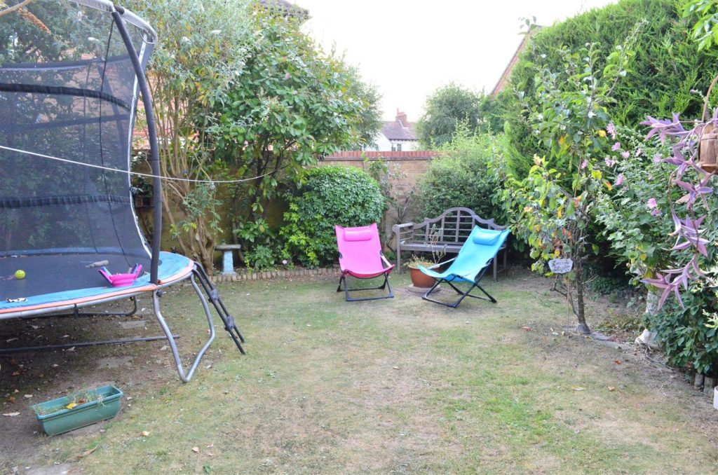PROPERTY LOCATION:
KEY FEATURES:
- LINK-DETACHED
- OFF ROAD PARKING TWO CARS
- GARAGE
- JACK & JILL BATHROOM
- POTENTIAL ADDITIONAL PARKING
- CORNER PLOT
- VILLAGE LOCATION
- GROUND FLOOR CLOAKROOM
- CONSERVATORY
- ENCLOSED REAR GARDEN
PROPERTY DETAILS:
THREE BEDROOM DETACHED HOUSE, located in the popular village of Frating providing excellent access to the 120/A12 link road, is a 15 minute drive from the coast and a 15 minute drive from the City of Colchester with it's mainline railway Station into London's Liverpool Street, the village also offers local amenities. This well presented family home Is located on a corner plot currently with parking for two vehicles and further potential off road parking. There Is a nicely established rear garden enclosed by a high level brick built wall, large Jack & Jill family bathroom and bedrooms all with built In wardrobes.
Double Glazed Entrance Door To:
Reception Hall:
Double glazed window to side, radiator, tiled floor, built In cloak cupboard, stairs ascending to first floor, door to:
Cloakroom: (1.67 x 0.82 (5'5" x 2'8"))
Low level flush W.C. wash hand basin, double glazed window to front, radiator, tiled floor.
Lounge: (3.90 x 2.37 (12'9" x 7'9"))
Double glazed window to front, radiator, Oak finish flooring, open plan access to:
Dining Room: (3.01 x 2.50 (9'10" x 8'2"))
Radiator, double glazed patio doors to:
Conservatory: (2.61 x 2.49 (8'6" x 8'2"))
Being of brick and glazed construction, Double glazed French doors leading to the Garden.
Kitchen: (3.02 x 2.37 (9'10" x 7'9"))
A modern fitted kitchen comprising of solid oak fronted cabinets, work surfaces with cupboards and drawers under and matching eye level units, inset one and half bowl sink with mixer tap, inset four ring electric hob with extractor over and oven below, plumbing for washing machine & Dishwasher, servery to dining room, tiled floor, part tiling to walls, double glazed door leading to the rear garden.
Conservatory (2.61 x 2.49 (8'6" x 8'2"))
Being of brick and glazed construction with Double glazed French doors leading onto the rear garden.
First Floor Landing:
Airing cupboard housing cylinder with immersion heater, double glazed window to side, access to insulated loft space, door to:
Bedroom One: (3.92 x 2.85 (12'10" x 9'4"))
Double glazed window to rear, radiator, built in wardrobe, door leading to Jack & Jill bathroom.
Bedroom Two: (2.85 x 2.44 (9'4" x 8'0"))
Double glazed window to front, radiator, built in wardrobe.
Bedroom Three: (2.54 x 1.87 (8'3" x 6'1"))
Double glazed window to front, radiator, built in wardrobe.
Bathroom: (3.00 x 2.04 (9'10" x 6'8"))
A Jack and Jill bathroom also accessed from the main bedroom. Originally two separate rooms comprising of an ensuite and family bathroom now combined to provide a large family bathroom with white suite comprising of panelled bath with independant shower mixer over, drench head, pedestal wash hand basin, close coupled W.C. natural stone tiled flooring, part tiling to walls, three column radiator, double glazed window to rear. extractor fan.
Front & Side Garden:
To the front of the property Is a lawned area with parking to either side of the property for two vehicles. In addition there Is a further side area with hedging which could provide further potential parking.
Rear Garden:
The rear garden Is enclosed by a high level brick built wall being mainly laid to lawn with patio area and mature shrubs, Pergola to patio area.
AML Legislation
We are required by law to conduct anti-money laundering checks on all those buying a property. Whilst we retain responsibility for ensuring checks and any ongoing monitoring are carried out correctly, the initial checks are carried out on our behalf by Lifetime Legal who will contact you once you have had an offer accepted on a property you wish to buy. The cost of these checks is £60 (incl. VAT), which covers the cost of obtaining relevant data and any manual checks and monitoring which might be required. This fee will need to be paid by you, directly to Lifetime Legal, in advance of us issuing a memorandum of sale and is non-refundable. We will receive some of the fee taken by Lifetime Legal to compensate for its role in the provision of these checks
Material Information:
Council Tax band 'D'
We are advised by our seller that there Is a recently completed children's play park on the development.
Disclaimer:
Every care has been taken with the presentation of these Particulars but complete accuracy cannot be guaranteed. If there is any point, which is of particular importance to you, please obtain professional confirmation. Alternatively, we will be pleased to check the information for you. These Particulars do not constitute a contract or part of a contract.

