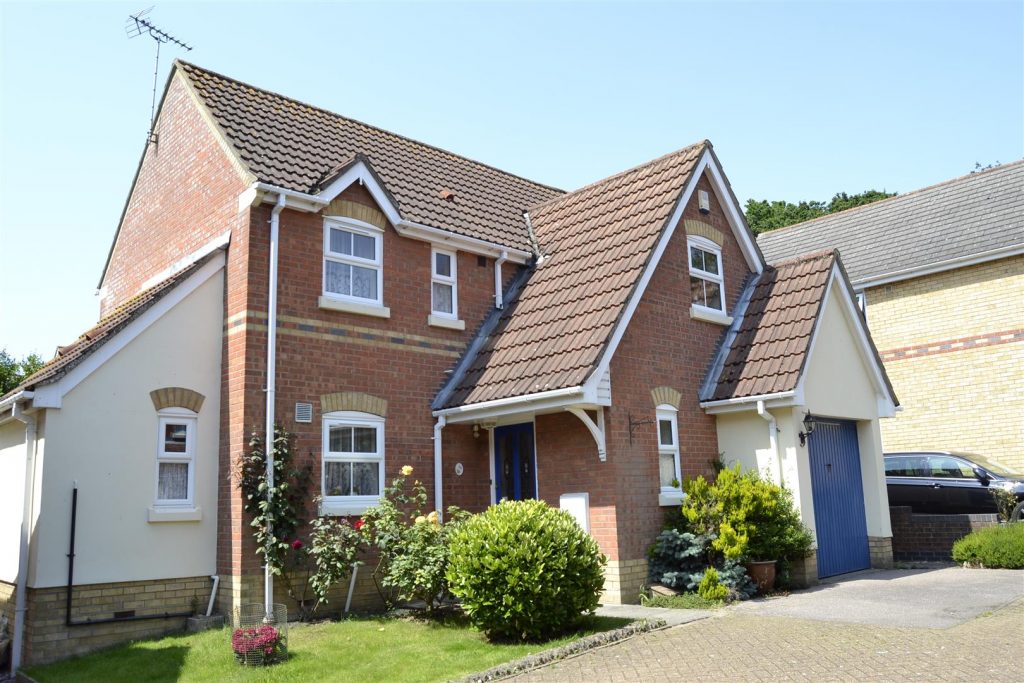SPECIFICATIONS:
- X 4
- X 2
- X 2
PROPERTY LOCATION:
KEY FEATURES:
- NO ONWARD CHAIN
- FREEHOLD
- GARAGE & DRIVEWAY PARKING
- ENCLOSED GARDEN
- WALK TO GILBERD SCHOOL
- GAS HEATING
- EN-SUITE SHOWER
- QUIET MEWS POSITION
PROPERTY DETAILS:
NO ONWARD CHAIN. FOUR BEDROOM DETACHED HOUSE TUCKED AWAY IN A QUIET MEWS POSITION within walking distance of the Gilberd School and Colchester Business Park and with easy access to the A12. The accommodation comprises entrance hall, downstairs cloakroom, sitting room with patio doors to the terrace, separate dining room, kitchen, utility room, en-suite shower room to bedroom one and family bathroom. Outside there is an integral garage with power and light and driveway parking in front. To the rear is a fully enclosed garden with a patio, mature shrub borders and shed.
Entrance Hall
Entrance door, radiator, stairs to first floor with cupboard under
Sitting Room (4.76 x 3.46 (15'7" x 11'4"))
uPVC double glazed window to the rear and patio doors leading to the garden, feature fire place with fitted electric fire, radiator
Dining Room (3.20 x 2.42 (10'5" x 7'11"))
uPVC double glazed window to the rear, radiator
Kitchen (3.30 x 2.14 (10'9" x 7'0"))
uPVC double glazed window to the front, fitted with range of floor and wall mounted units and roll top work surfaces with inset one and a half bowl sink. Built-in electric oven and ceramic hob with extractor hood over
Utility Room (2.13 x 1.56 (6'11" x 5'1"))
uPVC double glazed window to the front, door to the rear leading to the garden, space and plumbing for washing machine, wall mounted gas boiler, radiator
Downstairs Cloakroom (1.91 x 0.82 (6'3" x 2'8"))
uPVC window to the front, close coupled WC and wash hand basin, radiator
Landing
Built-in airing cupboard housing lagged hot water cylinder with slatted shelving over
Bedroom One (4.11 x 2.74 (13'5" x 8'11"))
uPVC double glazed windows to both the front and rear, range of fitted wardrobes, two radiators
En-Suite (2.21 x 1.62 (7'3" x 5'3"))
uPVC double glazed window to the front, corner shower cubicle, wash basin and close coupled W.C. Radiator
Bedroom Two (3.44 x 2.44 (11'3" x 8'0"))
uPVC double glazed window to the rear, access to loft space, radiator.
Bedroom Three (2.72 x 2.10 (8'11" x 6'10"))
uPVC double glazed window to the front, radiator
Bedroom Four (3.23 x 1.81 (10'7" x 5'11"))
uPVC double glazed window to the rear, radiator
Bathroom (1.82 x 1.72 (5'11" x 5'7"))
uPVC double glazed window to the side. Beige coloured suite comprising of paneled bath, pedestal wash basin and close coupled W.C. radiator
Integrated Garage (4.99 x 2.55 (16'4" x 8'4"))
Single garage with vehicular door and power and light.
Garden (12.80m x 9.75m (42' x 32'))
To the front of the property is a lawned garden area, a hard standing parking space in front of the garage and gated access to the side leading to the rear.
The rear garden which measures approx. 32' x 42' is fully enclosed with a lawn, mature flower & shrub borders, paved terrace area adjacent to the patio doors from the living room and a timber shed to remain.

