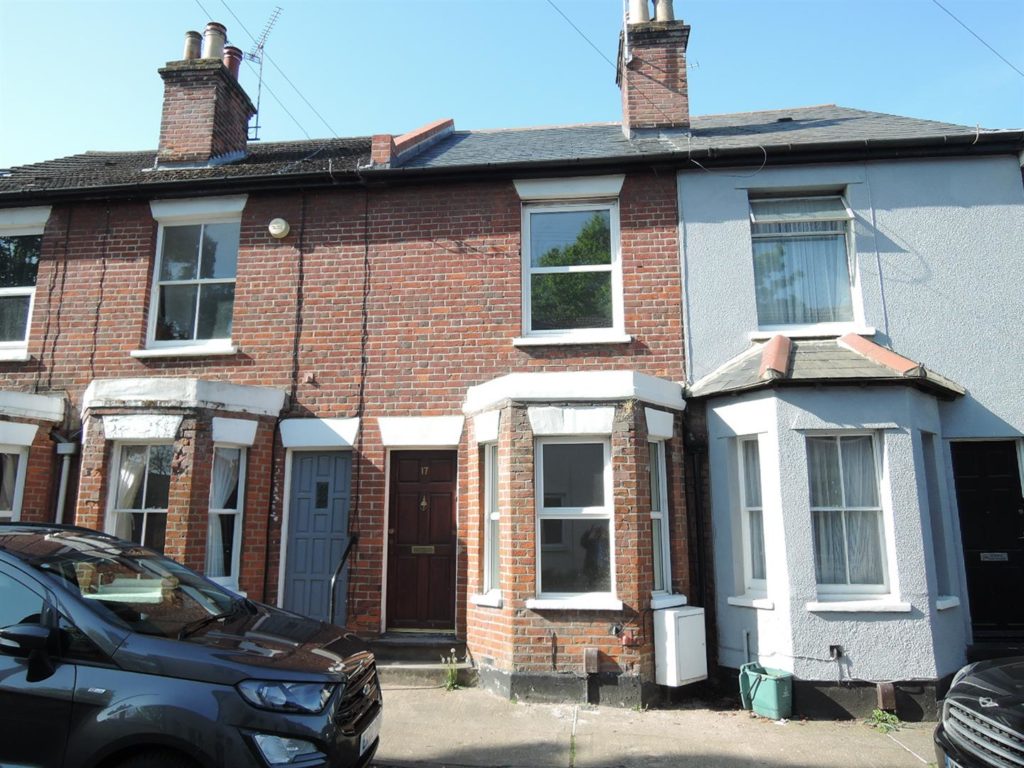SPECIFICATIONS:
- X 2
- X 2
- X 1
PROPERTY LOCATION:
KEY FEATURES:
- NO ONWARD CHAIN
- OFF MALDON ROAD
- WALK TO TOWN
- SOUTH FACING GARDEN
- FIRST FLOOR BATHROOM
- GAS CENTRAL HEATING
PROPERTY DETAILS:
NO ONWARD CHAIN. TWO BEDROOM TERRACED HOUSE JUST OFF MALDON ROAD within easy walking distance of Colchester Town Centre and with good access to Colchester North Station with regular commuter links to London Liverpool Street. The property has recently been redecorated and had a brand new roof fitted. On the ground floor there is a sitting room with fireplace, kitchen/breakfast room and separate dining room with French doors to the garden. On the first floor there are two bedrooms, a bathroom with mixer shower attachment over the bath and a landing / study area which also gives access to the attic with potential for a conversion (STP). Outside is a 43 foot, fully enclosed, south facing courtyard garden. The majority of the windows are uPVC double glazed and the property has gas central heating.
Living Room (4.51 (into bay) x 3.19 (14'9" (into bay) x 10'5"))
uPVC double glazed bay window to the front, laminated wooden flooring, radiator
Kitchen / Breakfast Room (3.51 x 3.19 (11'6" x 10'5"))
uPVC double glazed window to the rear, fitted with range of floor and wall mounted units and roll top work surfaces with inset stainless steel sink unit with mixer taps over. Built-in electric oven, hob and stainless steel extractor hood over. Free standing washing machine, plumbed in, to remain (not tested). Laminated wooden flooring, radiator, stairs rising to the first floor.
Dining Room (3.31 x 1.67 (10'10" x 5'5"))
uPVC double glazed French doors to the garden and uPVC double glazed window to the side, laminated wooden flooring, radiator. Wall mounted, Vailliant gas boiler providing central heating and hot water
Study / Landing (3.41 x 1.73 max (11'2" x 5'8" max))
Feature, period ornamental fire place, access to the fully boarded attic via a sturdy wooden, pull-down ladder. The owner believes there is potential to convert this into another room, although this is subject to survey and planning.
Bedroom One (3.80 x 3.18 (12'5" x 10'5"))
uPVC double glazed window to the front, feature, period ornamental fire place, radiator
Bedroom Two (3.32 x 2.22 max (10'10" x 7'3" max))
uPVC double glazed window to the rear, irregular shaped room with storage alcove, radiator
Bathroom (2.86 x 1.68 (9'4" x 5'6"))
Single glazed window to the side, panel bath with mixer tap shower attachment, pedestal wash basin and close coupled WC. Radiator.
Garden (13.37 x 3.10 (43'10" x 10'2"))
Courtyard garden with rear pedestrian access
Council Tax
Band 'B'
DISCLAIMER
Every care has been taken with the presentation of these Particulars but complete accuracy cannot be guaranteed. If there is any point, which is of particular importance to you, please obtain professional confirmation. Alternatively, we will be pleased to check the information for you. These Particulars do not constitute a contract or part of a contract.

