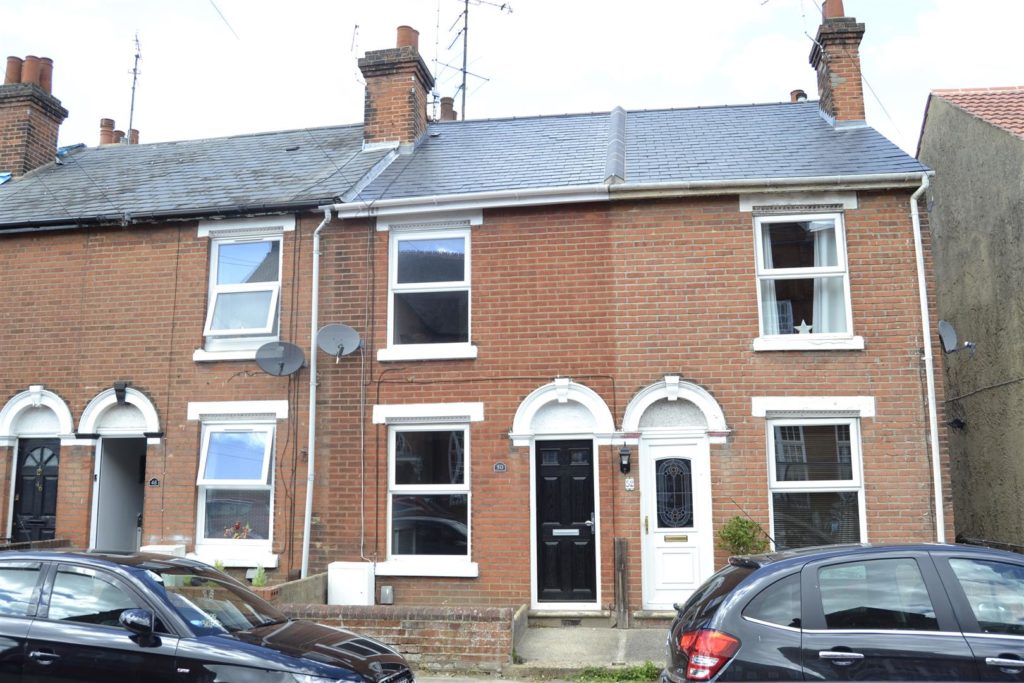SPECIFICATIONS:
- X 3
- X 1
- X 1
PROPERTY LOCATION:
KEY FEATURES:
- NO CHAIN
- VACANT POSSESSION
- KEY TO VIEW
- REFURBISHED THROUGHOUT
- ENCLOSED REAR GARDEN
- THREE BEDROOMS
- GAS CENTRAL HEATING
- NEW DOUBLE GLAZING 2019
- MUST BE SEEN
PROPERTY DETAILS:
A newly refurbished three bedroom terraced family home. The property has been modernised throughout to include new carpets, newly fitted kitchen and newly fitted bathroom. Being ready to move straight into, this could suit anyone looking for a ready made home or a great investment purchase. Canterbury Road is located in the New town area of Colchester offering, schooling, shopping facilities and access to the town centre via local bus routes.
Double glazed entrance door to:
Lounge/Diner: (7.65 x 3.27 (25'1" x 10'8"))
Double glazed windows to front and rear aspects, newly installed bespoke oak topped staircase, three radiators, door to:
Kitchen: (3.311 x 1.89 (10'10" x 6'2"))
Newly fitted kitchen comprising worksurfaces with cupboards and drawers under and matching eye level units, inset four ring electric hob with oven beneath and extractor over, inset single bowl stainless steel sink unit with mixer tap, double glazed window to side and double glazed door leading out to rear garden, inset downlighters, door to:
Inner Lobby
Storage cupboard hosing Ideal wall mounted gas fired combination boiler.
Bathroom: (1.82 x 1.65 (5'11" x 5'4"))
Newly fitted white three piece suite comprising panelled bath with mixer tap and shower attachment, low level flush W.C. pedestal wash hand basin, chrome ladder style heated towel rail, downlighters, double glazed window to side, tiling to walls, extractor fan.
Principle Bedroom: (3.35 x 3.28 (10'11" x 10'9"))
Double glazed window to front, radiator, built in over stairs storage cupboard, original fireplace.
Bedroom Two (3.41 x 1.95 (11'2" x 6'4"))
Double glazed window to rear, radiator.
Bedroom Three: (2.67 x 2.45 (8'9" x 8'0"))
Double glazed window to rear, radiator, fireplace.
Outside:
The rear garden measures approximately 30' in length being enclosed by wooden fence panelling with decking, outside tap, gated access leading onto rear communal access. To the front of the property there is a small enclosed garden area.
Disclaimer:
Every care has been taken with the presentation of these Particulars but complete accuracy cannot be guaranteed. If there is any point, which is of particular importance to you, please obtain professional confirmation. Alternatively, we will be pleased to check the information for you. These Particulars do not constitute a contract or part of a contract.
Council Tax Band: "B"

