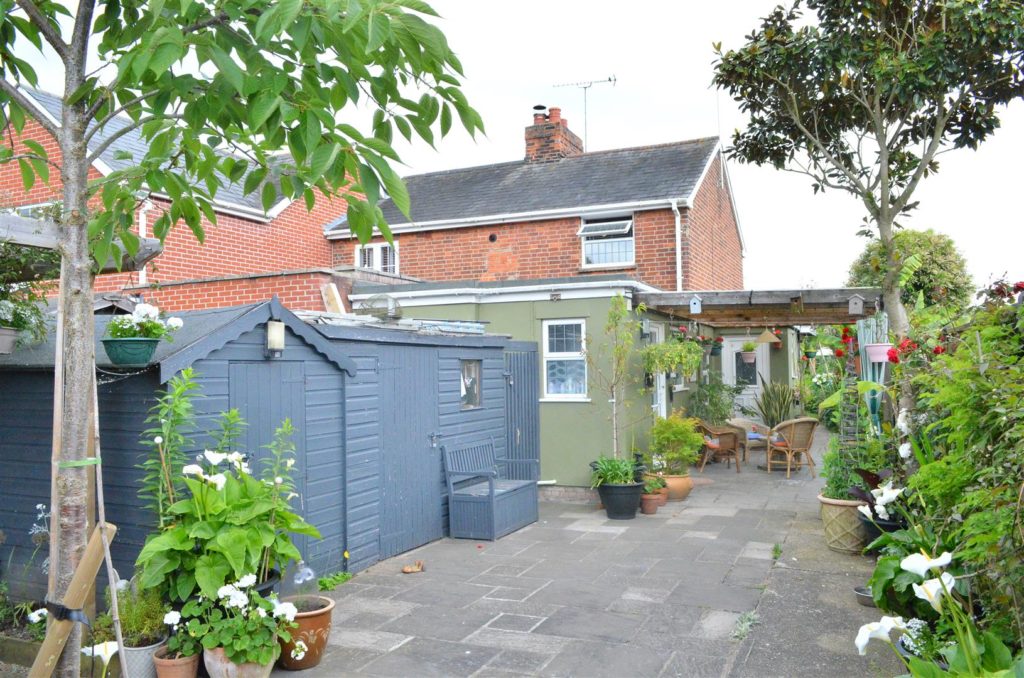SPECIFICATIONS:
- X 2
- X 2
- X 1
PROPERTY LOCATION:
KEY FEATURES:
- TWO BEDROOMS
- MEZZANINE STUDY AREA
- ENCLOSED FRONT REAR AND SIDE GARDENS
- STORAGE
- TROPICAL REAR GARDEN
- THREE RECEPTION ROOMS
- PARKING 2/3 CARS
- POPULAR LOCATION
PROPERTY DETAILS:
The wonderful opportunity has arisen to purchase this quite unique, and characterful semi-detached cottage with a very traditional feel. Having been extended to both the front and rear, plus the additional conversion of the loft space to a mezzanine, that could be put to very effective use as a study, storage or as a recreation area. The gardens have been beautifully cared for providing a tropical style garden to the rear with further paved outside covered dining space and off road parking. Chestnut Avenue Is located to the South of Colchester City Centre and has local amenities including shopping, bus routes into the City Centre which offers a wide variety of shopping, excellent A12 and Train Links to London.
Entrance Door:
Leading into reception area with open access leading through into:
Kitchen: (3.53 x 1.89 (11'6" x 6'2"))
Comprising of worksurfaces with cupboards and drawers under and matching eye level units, inset four ring electric hob with gas oven beneath and extractor over, inset one and a half bowl stainless steel sink unit with mixer tap, part tiling to walls, tiled floor, double glazed window to side, doorway to;
Dining Room: (3.16 x 2.54 (10'4" x 8'3"))
Wooden floor, double glazed window to side, built in storage cupboard, feature fireplace, under stairs storage cupboard and further built in storage cupboard, door to:
Inner Lobby & Entrance Porch:
Stairs ascending to first floor, door way to original entrance porch with doorway leading to side and front garden area, tiled floor.
Lounge: (3.47 x 2.97 (11'4" x 9'8"))
Wooden floor, tiled fireplace with surround, radiator, feature fireplace with tiled hearth, wooden flooring, doorway to:
Conservatory: (3.70 x 2.90 (12'1" x 9'6"))
Two double glazed windows to side, two radiators, double glazed patio doors leading onto rear garden, wooden flooring.
Shower Room: (2.54 x 2.07 (8'3" x 6'9"))
White three piece suite comprising of low level flush W.C. vanity basin with storage beneath, tiled shower cubicle with thermostatic mixer valve, worksurface area with plumbing for washing machine below, double glazed window to front, tiling to floor & walls, inset spotlights, chrome ladder style heated towel rail.
Bedroom One: (3.52 x 2.97 (11'6" x 9'8"))
Double glazed window to rear, radiator, built in storage cupboard.
Bedroom Two: (3.15 x 2.49 (10'4" x 8'2"))
Double glazed window to front, radiator, built in airing cupboard housing combination gas fired boiler.
Mezzanine: (3.15 x 2.04 (10'4" x 6'8"))
Naturally lit with a Velux style window and could lend itself to a study area, play space or just some additional storage.
Rear Garden (17 x 7 (55'9" x 22'11"))
Being predominantly laid to lawn, designed and maintained as a tropical garden with tropical plants, palms and banana trees. It is nicely enclosed by high level wooden fence panelling, with storage shed and provides access along the side of the property to an additional garden area.
Front and Side Gardens:
With covered Al Fresco dining area paving, two storage sheds with power connected, high level wooden fence to the front providing a a wonderfully private second garden area and gated access to the Front.
Parking:
To the immediate front of the property is concreted off road parking for 2/3 vehicles.
Disclaimer:
Every care has been taken with the presentation of these Particulars but complete accuracy cannot be guaranteed. If there is any point, which is of particular importance to you, please obtain professional confirmation. Alternatively, we will be pleased to check the information for you. These Particulars do not constitute a contract or part of a contract.

