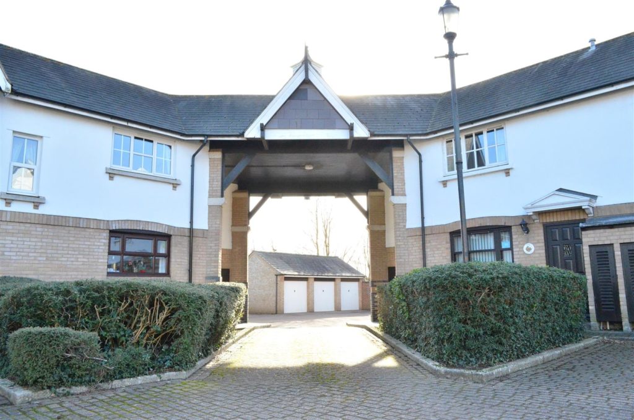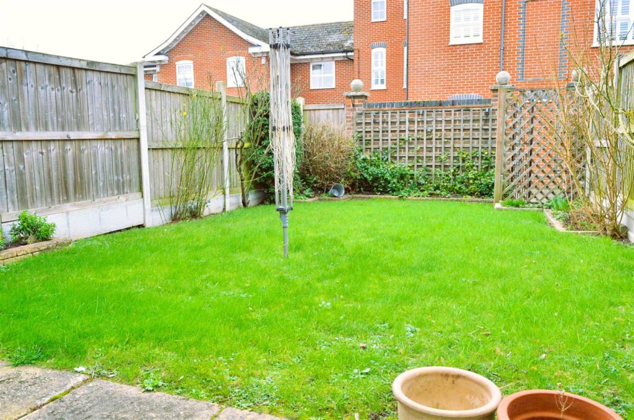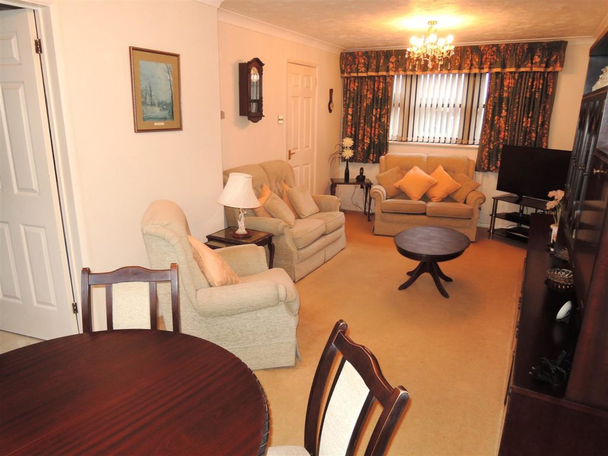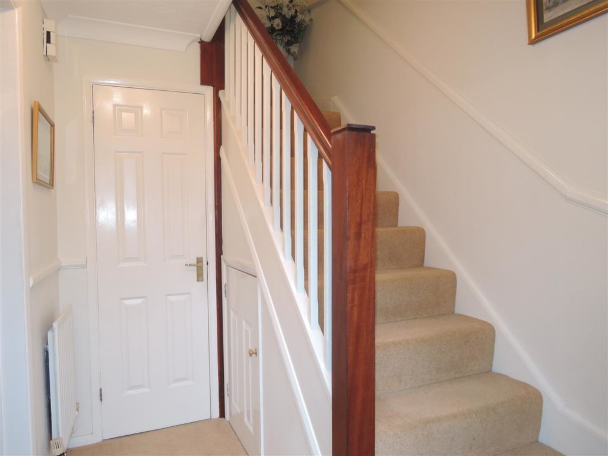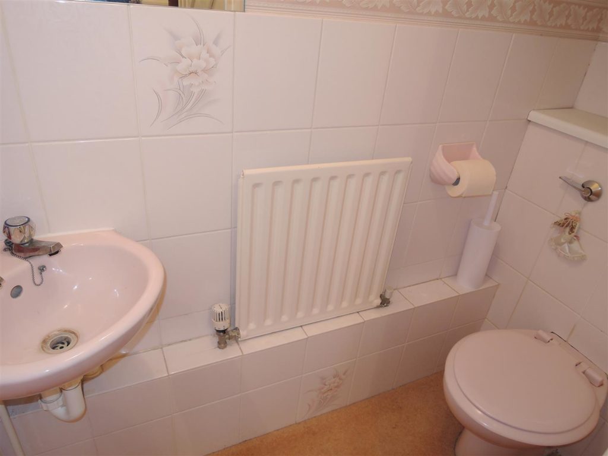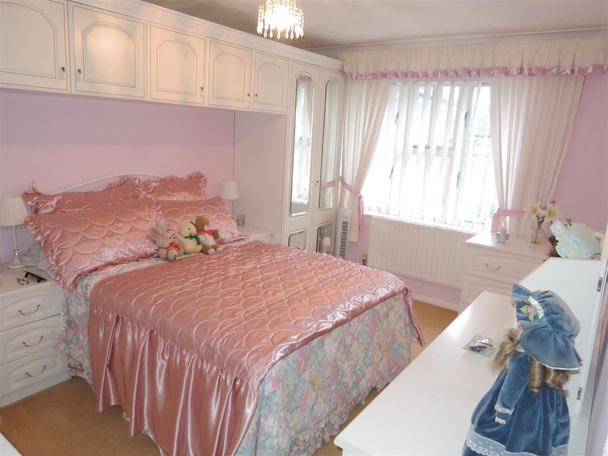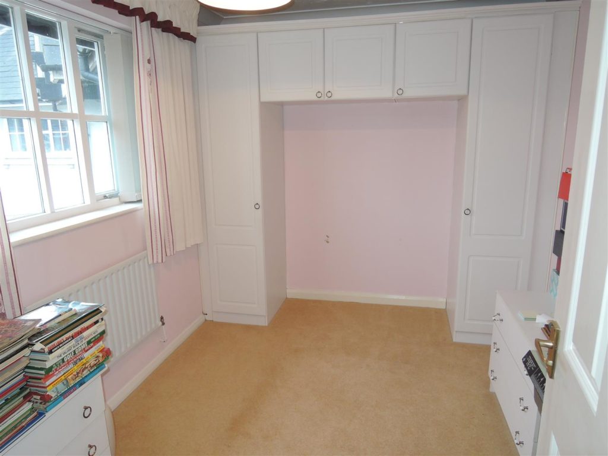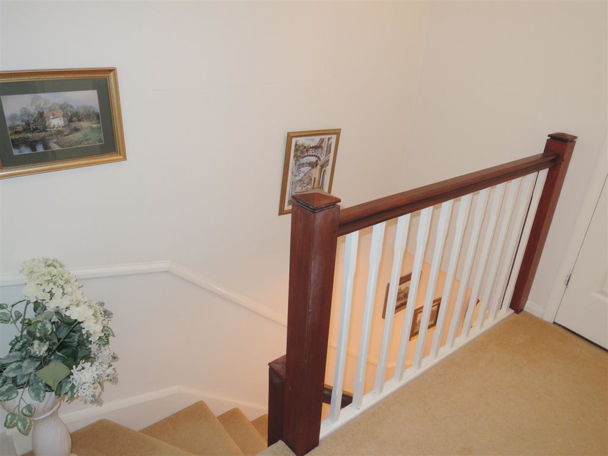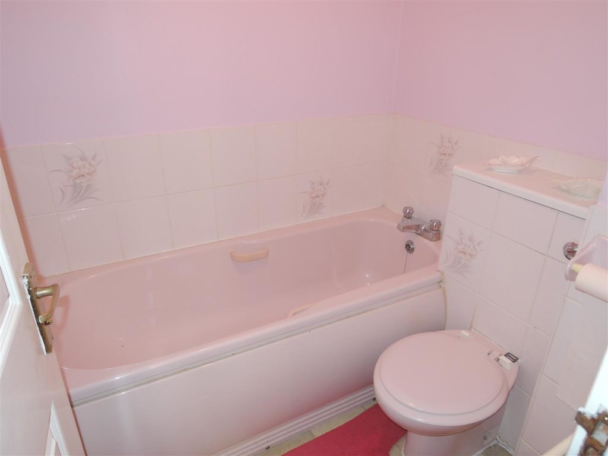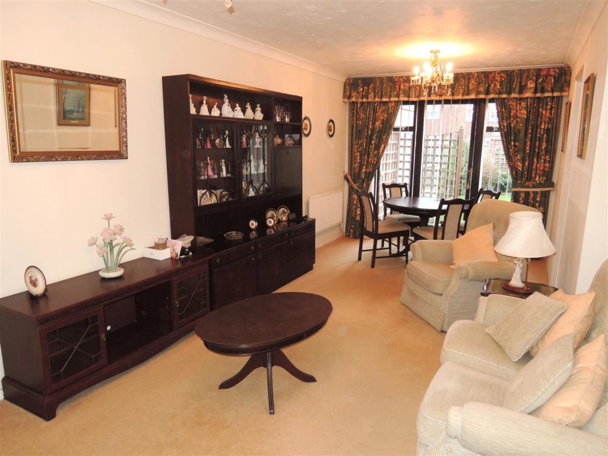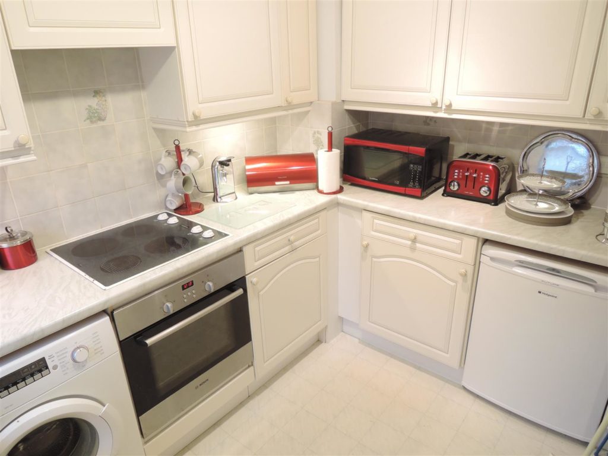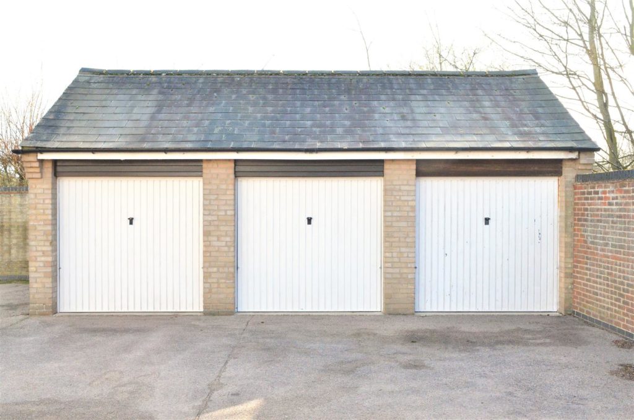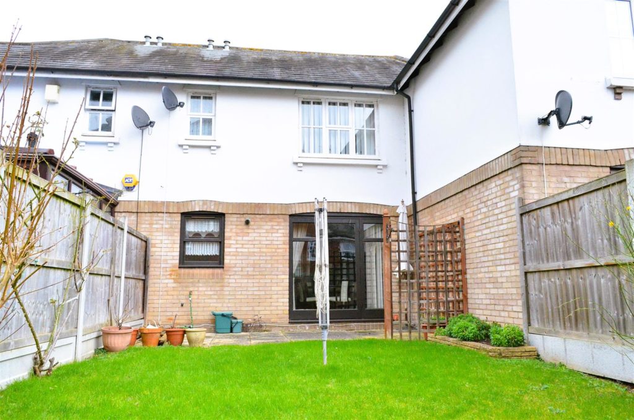PROPERTY LOCATION:
KEY FEATURES:
- NO ONWARD CHAIN
- KEY TO VIEW
- EN SUITE
- IDEAL FIRST PURCHASE
- GARAGE
- ALLOCATED PARKING
- SOUGHT AFTER VILLAGE LOCATION
- ENCLOSED REAR GARDEN
- MEWS SETTING
PROPERTY DETAILS:
The opportunity to purchase a rarely available two bedroom home that would make an absolutely ideal first purchase. The property which has been in the same ownership for many years would make an ideal blank canvas allowing the new owner to uniquely personalise. Dray Court forms part of the old Truman's brewers site offering a wide variety of traditional commercial buildings now providing contemporary modern homes as well as more recently built homes. The sought after village of West Bergholt located to the North of Colchester offers good local facilities including a public house, general store, doctor's surgery and primary school. In addition the main road will take you to Colchester's mainline railway station with 'fast' services into London's Liverpool Street Station.
Wooden Entrance Door to:
Reception Hall:
Stairs ascending to first floor, under stairs storage cupboard, radiator, door to:
Cloakroom:
With concealed cistern W.C. vanity basin, tiling to walls, extractor fan, radiator.
Lounge: (6.73 x 3.16 (22'0" x 10'4"))
Double glazed window to front, two radiators, double glazed door with side windows providing access to the rear garden, door to:
Kitchen: (3.10 x 2.12 (10'2" x 6'11"))
Comprising of worksurfaces with cupboards and drawers under and matching eye level units, inset four ring electric hob with oven beneath and extractor over, inset one and a half bowl stainless steel sink unit with mixer tap, tiling to walls, wall mounted Potterton gas fired boiler, integrated dishwasher, plumbing for washing machine, wall mounted fan heater, double glazed window to rear.
First Floor Landing:
providing access to the loft space, airing cupboard housing lagged copper cylinder with immersion heater and shelving over, door to:
Bedroom One: (4.06 x 2.97 (13'3" x 9'8"))
Double glazed window to rear, radiator, a range of built in wardrobes, door to:
En Suite: (2.02 x 1.47 (6'7" x 4'9"))
Thee piece suite with tiled corner shower cubicle, low level flush W.C. wash hand basin, radiator, double glazed window to rear, part tiling to walls.
Bedroom Two: (3.23 x 2.43 (10'7" x 7'11"))
Double glazed window to front, radiator, built in wardrobe.
Family Bathroom: (2.06 x 1.57 (6'9" x 5'1"))
A three piece suite comprising panelled bath, pedestal wash hand basin, low level flush W.C. extractor fan, part tiling to walls, radiator.
Rear Garden: (11.07 (36'3"))
The nicely enclosed rear garden Is predominantly laid to lawn, with wooden fence panel surround, patio area, borders, outside tap.
Detached Garage: (4.82 x 2.51 (15'9" x 8'2"))
To the side of the property there Is one allocated parking space and further visitor parking to the front. There Is a single garage located to the side of the property with up and over door.
Disclaimer:
Every care has been taken with the presentation of these Particulars but complete accuracy cannot be guaranteed. If there is any point, which is of particular importance to you, please obtain professional confirmation. Alternatively, we will be pleased to check the information for you. These Particulars do not constitute a contract or part of a contract.
Council Tax Band 'C'
Annual Estate Charge £725.00

