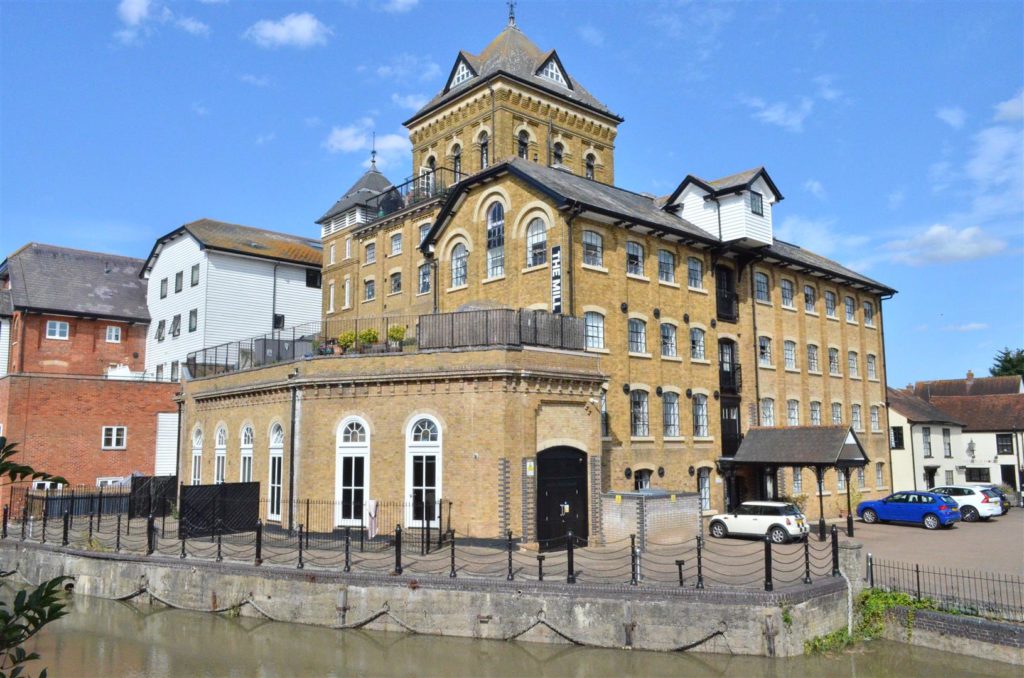SPECIFICATIONS:
- X 2
- X 1
- X 1
PROPERTY LOCATION:
KEY FEATURES:
- RIVERSIDE LOCATION
- NO CHAIN
- KEY TO VIEW
- HIGH SPECIFICATION BUILD
- GROUND FLOOR
- FOUR PIECE BATHROOM
- LARGE OPEN PLAN LIVING ACCOMMODATION
- ALLOCATED PARKING
- CITY CENTRE LIVING
- RIVERSIDE WALKS
PROPERTY DETAILS:
A wonderful opportunity to purchase CHAIN FREE a beautifully presented and extremely spacious ground floor apartment set within Colchester's HISTORIC MILL CONVERSION. With a Large light living space and open plan kitchen and dining area, two very good size double bedrooms, SECURE GATED PARKING, Gym & Concierge. Adjacent to the River Colne and within easy walking distance of Colchester City Town Centre and with easy access to the A12, the property is part of "The Mill" in East Street. Originally built as a flour mill in the late 19th century and then later as an exclusive hotel, and more recently converted to exclusive residential homes and apartments.
Secure Intercom Entrance:
leading to reception and further door to:
Reception Hall:
With storage and further door leading through into the open plan living area.
Living Space: (6.71 x 3.62 (22'0" x 11'10"))
Two original feature windows to front with secondary double glazing, radiator, wood effect flooring, downlighters, dining area with additional storage space and cupboard housing wall mounted glow-worm gas fired combination boiler.
Kitchen: (3.38 x 3.38 (11'1" x 11'1"))
A beautifully fitted kitchen with MARBLE worktops housing storage beneath with drawers and matching eye level units, inset 5 ring electric Smeg hob with matching oven beneath and extractor over, inset one and a half bowl stainless steel sink unit with mixer tap, a range of integrated appliances including full height fridge/freezer, washing machine and dishwasher. There Is a breakfast bar, inset downlighters and wood effect flooring leading through into the lounge area.
Bedroom One: (4.29 x 3.50 (14'0" x 11'5"))
Two original feature windows to front, a range of built in mirror fronted wardrobes housing hanging and shelving space, radiator.
Bedroom Two: (4.21 x 2.41 (13'9" x 7'10"))
Original window to front, double glazed French doors to Juliet balcony, radiator.
Bathroom: (3.04 x 1.68 (9'11" x 5'6"))
A white four piece suite comprising of tiled shower cubicle, panelled bath with mixer tap, pedestal wash hand basin, close coupled W.C. tiling to floor and walls, heated towel rail,,
Outside:
The Mill Apartments sits within grounds adjacent to the River Colne, There Is secure gated parking with an allocated parking space. Internally there Is a the private gym for residents use only.
Disclaimer:
Every care has been taken with the presentation of these Particulars but complete accuracy cannot be guaranteed. If there is any point, which is of particular importance to you, please obtain professional confirmation. Alternatively, we will be pleased to check the information for you. These Particulars do not constitute a contract or part of a contract.
Lease Details
125 year lease commencing 1st January 2003 with 103 years remaining.
Ground Rent: £110.00 P.A.
Service Charge: £4116.00 P.A.
Material Information:
Colchester City Council
Council Tax Band 'C'
The property Is a leasehold and located In a conservation area.
There Is an on-site concierge.

