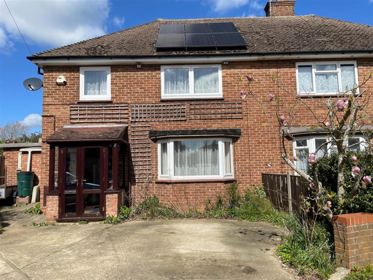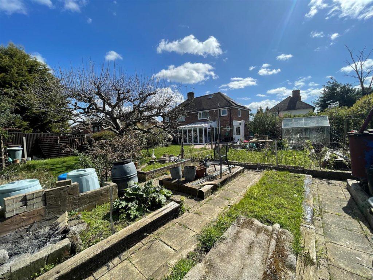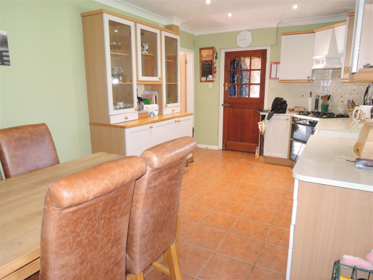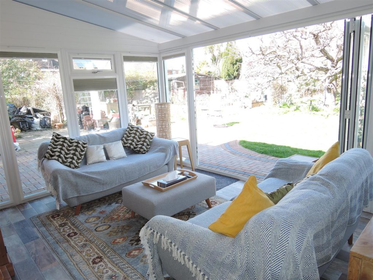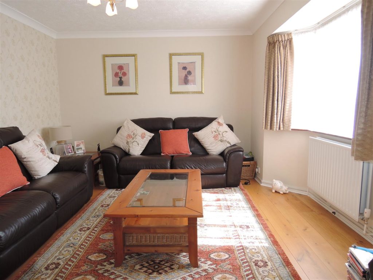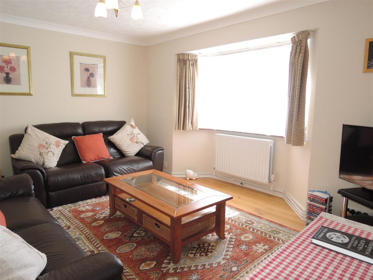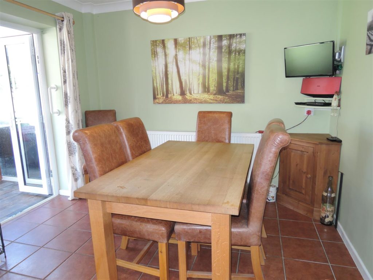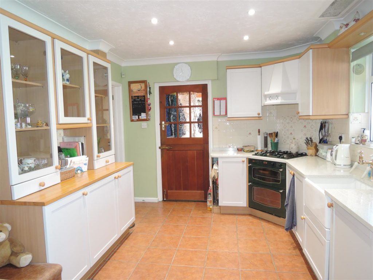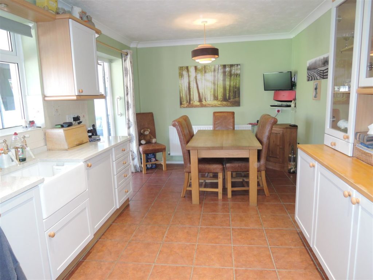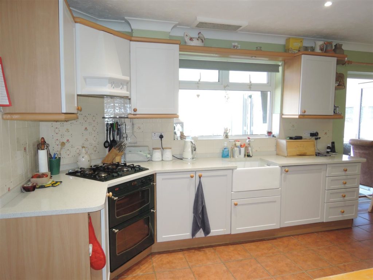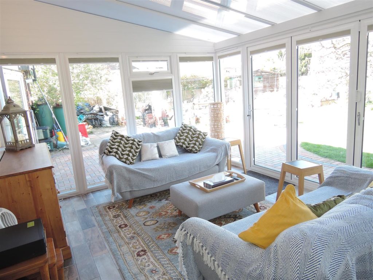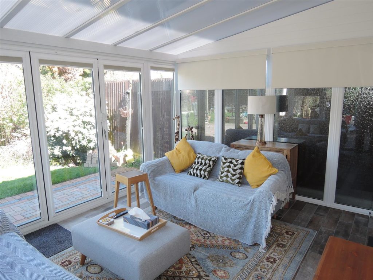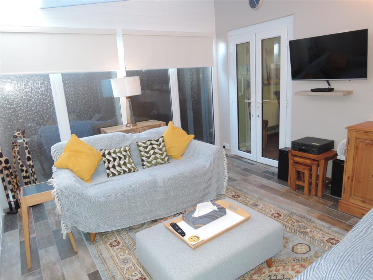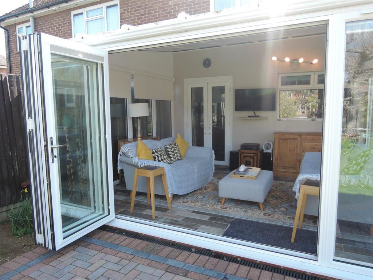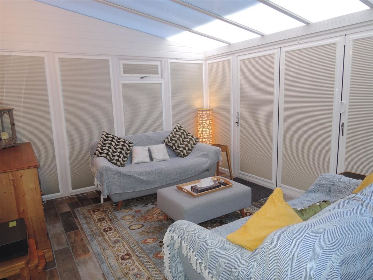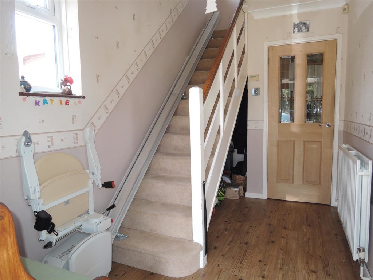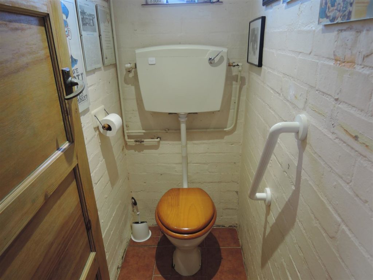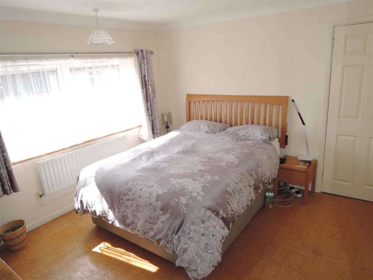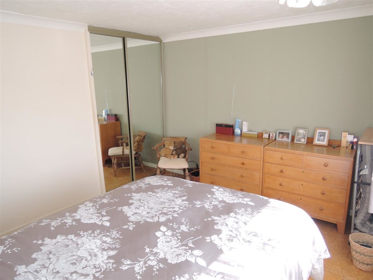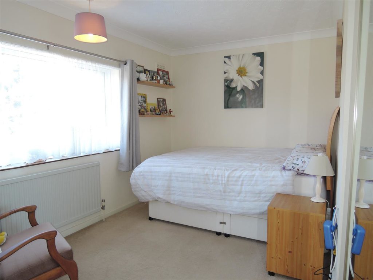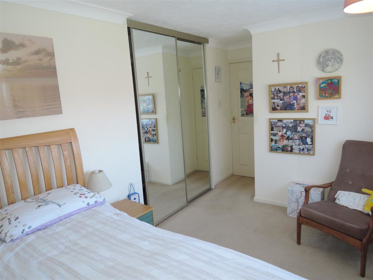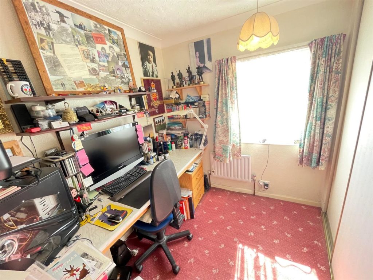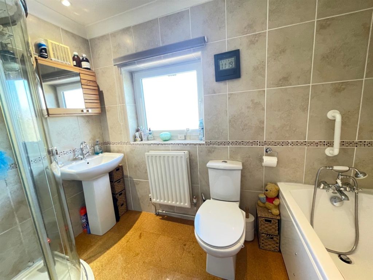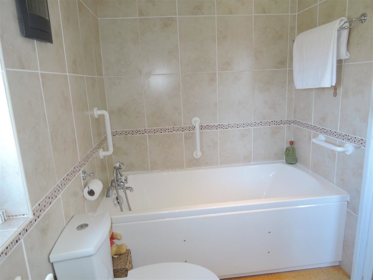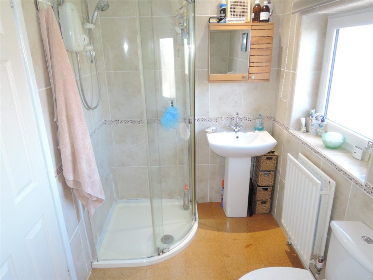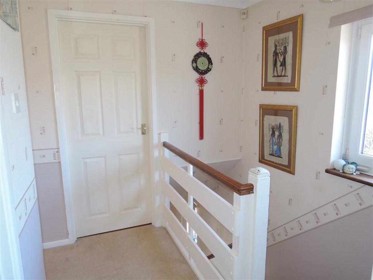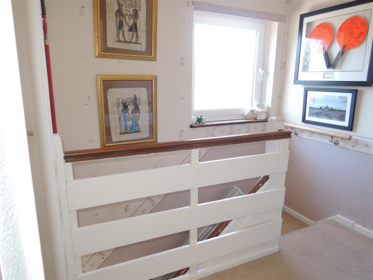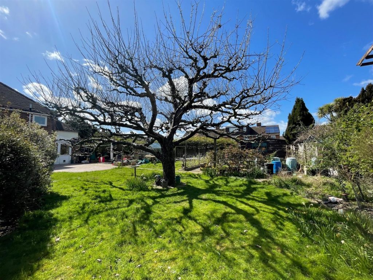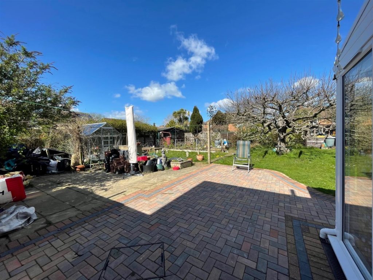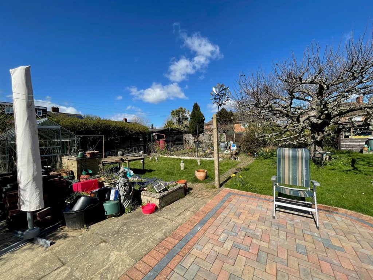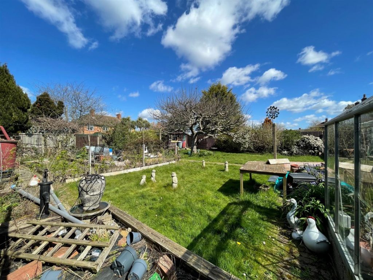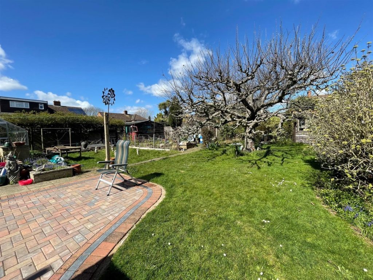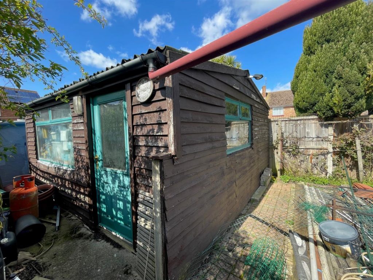PROPERTY LOCATION:
KEY FEATURES:
- LARGE GARDEN
- SOLAR PANELS
- CONSERVATORY
- DRIVEWAY PARKING
- WORKSHOP & SHED WITH POWER & LIGHT
- GROUND FLOOR WC
- GAS CENTRAL HEATING
- NEW BOILER 2022
- uPVC DOUBLE GLAZING
PROPERTY DETAILS:
GUIDE PRICE £325,000 to £335,000. THREE BEDROOM SEMI-DETACHED HOUSE WITH CONSERVATORY AND VERY LARGE GARDEN WITH WORKSHOP. Located in a quiet cul-de-sac the property has driveway parking to the front, uPVC double glazing, gas central heating with a new boiler fitted 2022 and Solar Panels to the front and side. On the ground floor there is an entrance hall, sitting room, kitchen / dining room, conservatory, utility / store room, rear lobby and WC. On the first floor is are three bedrooms and a bathroom with bath and separate shower cubicle. To the rear is a large garden with a block paved patio, work shop and shed both with power and light and mature apple tree.
Entrance Porch (1.12 x 0.96 (3'8" x 3'1"))
uPVC porch with entrance door and door leading to the entrance hall
Entrance Hall (3.54 x 1.97 (11'7" x 6'5" ))
uPVC double glazed window to the side, fitted seat & small table, stairs rising to the first floor
Sitting Room (3.87 mx x 4.41 (12'8" mx x 14'5"))
uPVC bay window to the front, radiator, solid wood flooring
Kitchen / Dining Room (5.65 x 3.05 (18'6" x 10'0"))
Kitchen (3.05 x 2.93 (10'0" x 9'7"))
uPVC double glazed window to the rear, fitted with a range of floor and wall mounted units and Quartz effect work surfaces with inset butler style sink with mixer taps over. Built-in gas oven and hob with extractor hood over, radiator, inset down lighters
Dining Area (3.05 x 2.81 (10'0" x 9'2"))
uPVC French doors opening onto the conservatory
Conservatory (4.3 x 3.64 (14'1" x 11'11"))
uPVC Bi fold doors to the rear and windows to two further sides all fitted with slide down black out blinds
Rear Lobby
uPVC doors to both the front and rear, built-in pantry plus further store cupboard, ceramic tiled floor, radiator
Ground Floor WC (1.46 x 0.80 (4'9" x 2'7"))
Window to the rear, W.C. ceramic tiled floor
Utility Room (3.85 x 1.88 (12'7" x 6'2"))
Windows to the front and rear, wall mounted Ideal gas boiler fitted new in 2022 with warranty
Landing
uPVC double glazed window to the side, built-in airing cupboard with lagged hot water cylinder, further built-in cupboard housing the heating and solar panel controls. drop down loft hatch with fitted fold down ladder leading to boarded loft with Velux window and light.
Bedroom One (3.66 x 3.28 (12'0" x 10'9"))
uPVC double glazed window to the front, fitted wardrobes with sliding doors, radiator
Bedroom Two (3.58 x 2.36 (11'8" x 7'8"))
uPVC double glazed window to the rear, fitted wardrobes with sliding doors, radiator
Bedroom Three (2.39 x 2.71 max (7'10" x 8'10" max))
uPVC double glazed window to the front, fitted wardrobe with built-in cupboard space
Bathroom (2.82 x 1.66 (9'3" x 5'5"))
uPVC double glazed window to the rear, panel bath plus separate tiled, corner shower cubicle, pedestal wash basin and low level WC, inset downlighters, radiator
Outside rear (22.25m x 18.59m (73 x 61))
Large enclosed garden with a recently laid, block paved patio area adjacent to the house. Lawn with a mature Bramley apple tree featured in a central position. Several raised vegetable beds, greenhouse, large block built with timber cladding shed with power and light and further area of garden to the left hand side housing a block built with wooden cladding workshop also with power and light.
Workshop (4.53 x 3.75 (14'10" x 12'3"))
Block built, with wooden cladding, workshop with windows to the three sides, power and light connected
Outside front
To the front is a driveway providing off road parking and a further hard standing area with direct access through to the rear lobby
COUNCIL TAX
The property is Council Tax Band C.
Colchester City Council
Disclaimer
Every care has been taken with the presentation of these Particulars but complete accuracy cannot be guaranteed. If there is any point, which is of particular importance to you, please obtain professional confirmation. Alternatively, we will be pleased to check the information for you. These Particulars do not constitute a contract or part of a contract.
PROPERTY INFORMATION:
RECENTLY VIEWED PROPERTIES :
| 2 Bedroom House - Barrington Road, Colchester | £210,000 |

