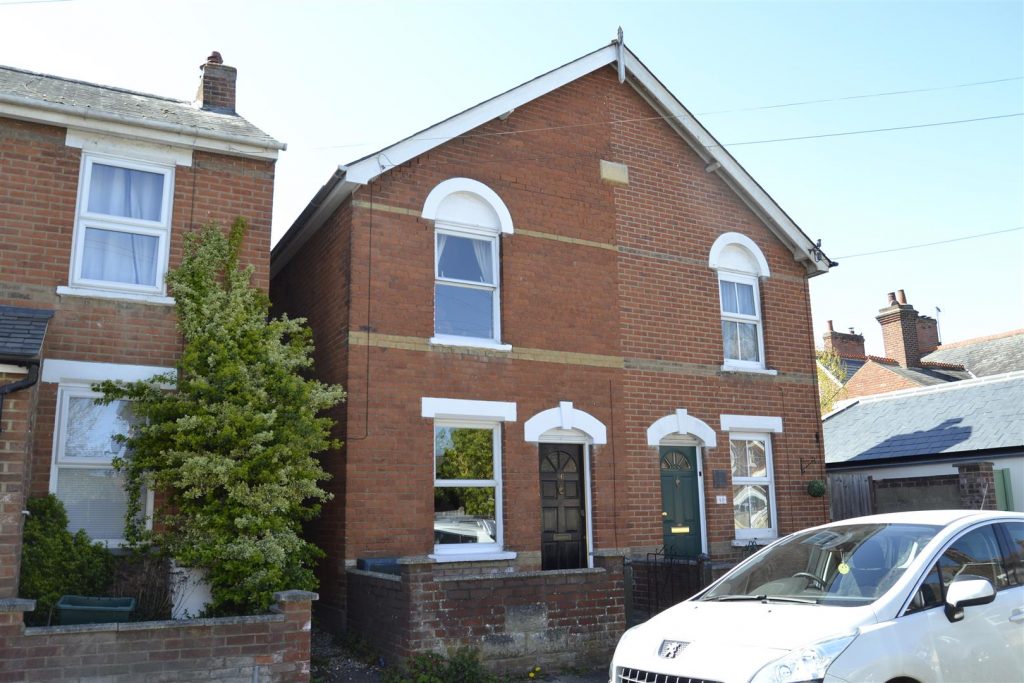SPECIFICATIONS:
- X 2
- X 2
- X 1
PROPERTY LOCATION:
KEY FEATURES:
- NO ONWARD CHAIN
- INVESTMENT PURCHASE
- TENANT IN RESIDENCE
- NEW BOILER 2021
- 63' ENCLOSED GARDEN
- PERMIT PARKING
PROPERTY DETAILS:
TWO BEDROOM, VICTORIAN, SEMI-DETACHED HOUSE. Currently let to a reliable, long standing tenant who is keen to stay on and has a tenancy until 28/10/2021. The property has several period features such as a fire place with tiled hearth, stripped pine internal doors and picture rails and is also double glazed with gas central heating with a new boiler fitted earlier this year with a 10 year warranty. There are two reception rooms and a kitchen / breakfast room on the ground floor and two bedrooms and a bathroom on the first floor. There is gated side access to a fully enclosed, West facing garden of approx. 63 feet with a paved terrace, lawn and timber shed.
Living Room (3.33 x 3.03 (10'11" x 9'11"))
Entrance door and double glazed window to the front, feature fire place with wrought iron grate, pine surround and mantle piece and tiled hearth. Radiator, exposed floor boards, period picture rail and stripped pine door leading to the dining room.
Dining Room (3.16 x 2.53 (10'4" x 8'3"))
Double glazed window to the rear, radiator, exposed floor boards, period picture rail, built-in under-stairs cupboard and door leading to the enclosed stairwell leading to the first floor
Kitchen (3.57 x 1.85 (11'8" x 6'0"))
Door leading to the rear garden and double glazed window to the side. Fitted with floor and wall mounted units and roll top work surfaces with inset single drainer stainless steel sink unit, recently fitted (2021), wall mounted Worcester gas "combi" boiler with 10 year warranty providing hot water and central heating. Built-in electric oven and gas hob, ceramic tiled floor, extractor fan
Landing (3.17 x 1.27 (10'4" x 4'1"))
Spindled balustrade, access to loft.
Bedroom One (3.35 x 3.03 (10'11" x 9'11"))
Double glazed window to the front, radiator, built-in double wardrobe
Bedroom Two (3.18 x 1.95 (10'5" x 6'4"))
Double glazed window to the rear, radiator
Bathroom (3.44 x 1.81 (11'3" x 5'11"))
Double glazed window the rear, panelled bath with mixer shower attachment, low level W.C. pedestal wash basin, radiator
Garden (19.20m (63'))
To the front the property is set back fro the road by a small, walled garden.
There is gated access to the side leading a fully enclosed, with new fencing, rear garden measuring approx. 63' (19.2m) long.
There is a paved patio, timber shed and good sized lawn area.
There is permit parking available in the street
DISCLAIMER
Every care has been taken with the presentation of these Particulars but complete accuracy cannot be guaranteed. If there is any point, which is of particular importance to you, please obtain professional confirmation. Alternatively, we will be pleased to check the information for you. These Particulars do not constitute a contract or part of a contract.

