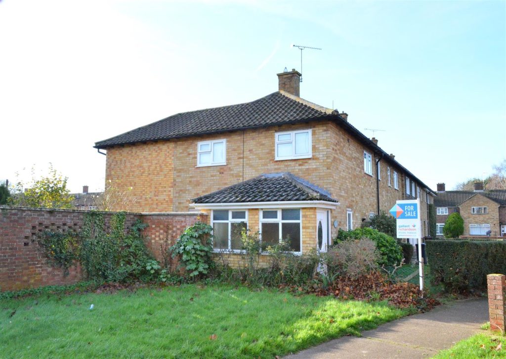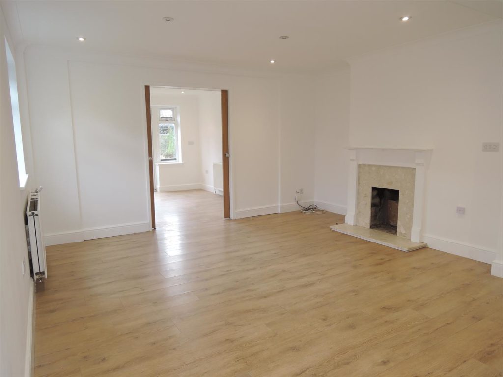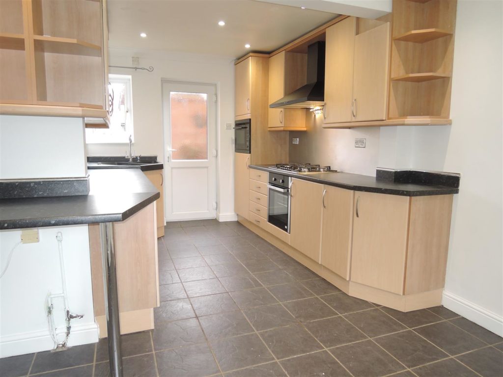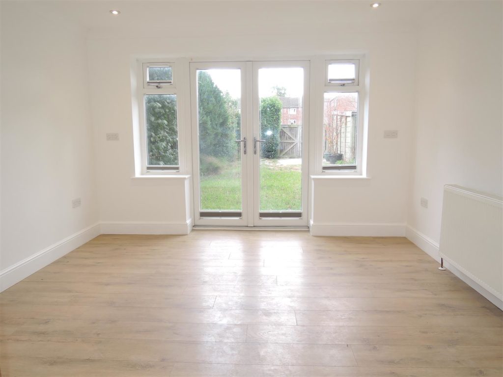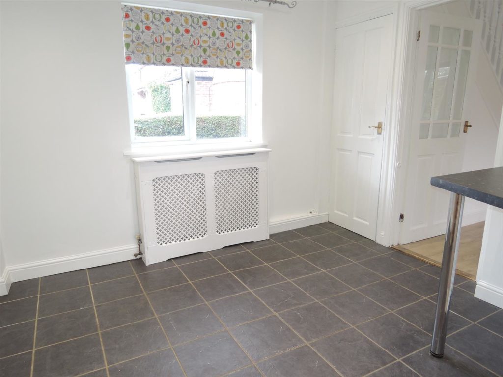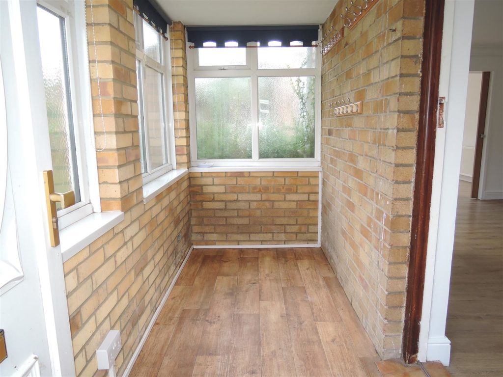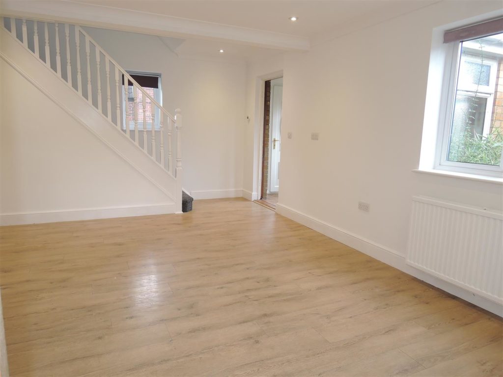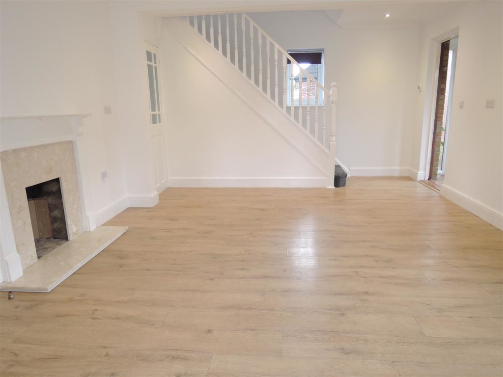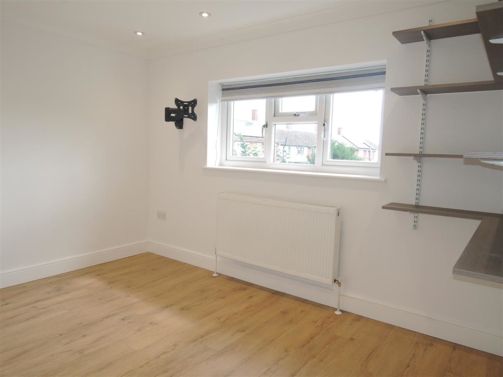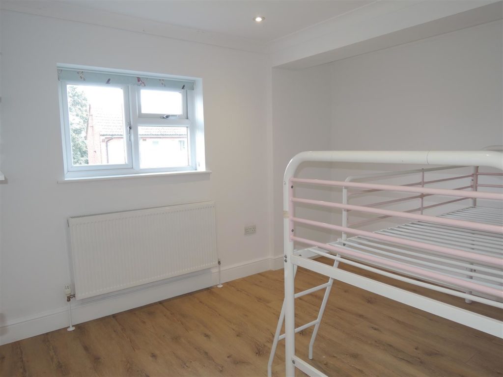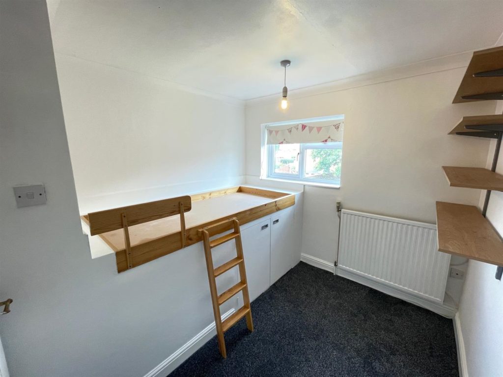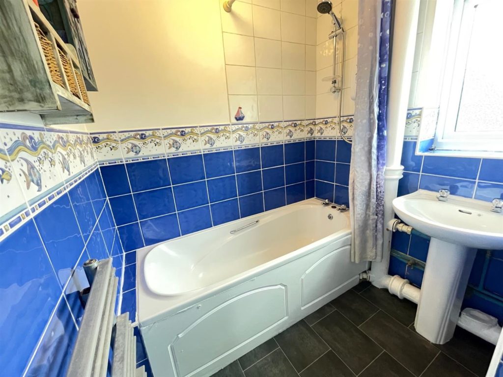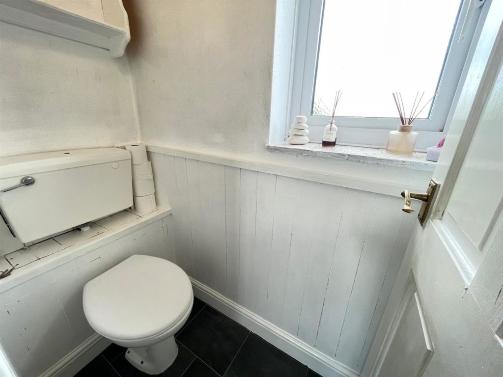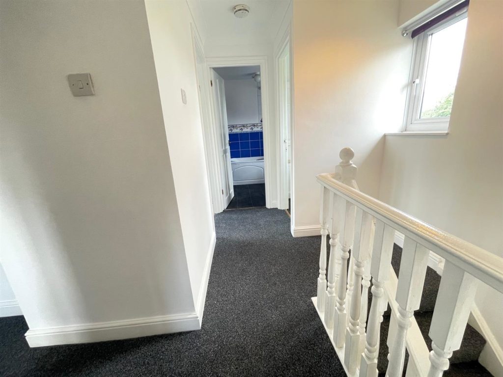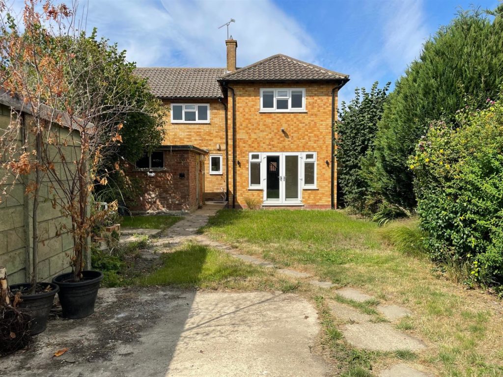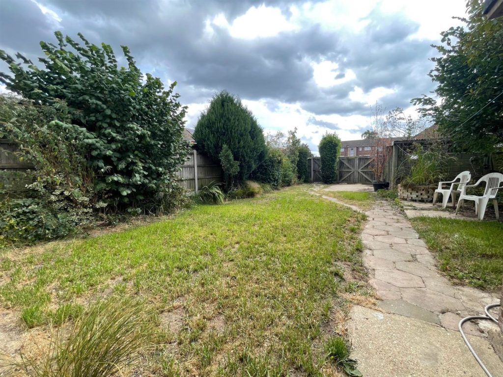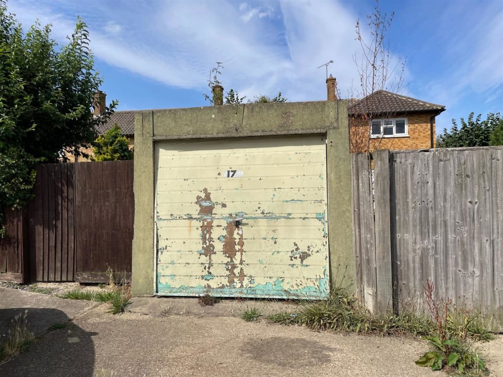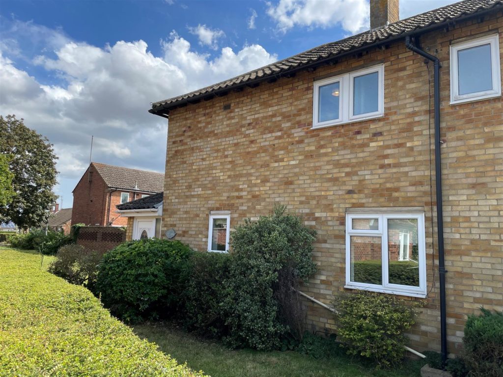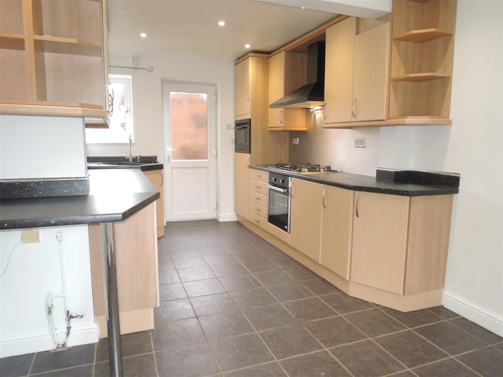PROPERTY LOCATION:
KEY FEATURES:
- NO ONWARD CHAIN
- GARAGE & OFF ROAD PARKING
- BRAND NEW GAS HOB, ELECTRIC OVEN & EXTRACTOR
- BRAND NEW ELECTRIC CONSUMER UNIT
- BRAND NEW ELECTRIC SHOWER
- FOUR FIRST FLOOR BEDROOMS
- LOFT WITH LADDER, POWER & LIGHT
- THREE BRICK SHEDS
- GOOD SIZE ENCLOSED GARDEN
PROPERTY DETAILS:
NO CHAIN. EXTENDED AND RENOVATED FOUR BEDROOM END TERRACED HOUSE WITH GARAGE AND OFF ROAD PARKING. The property has recently undergone extensive upgrading with a brand new electric consumer unit, new gas combi boiler providing central heating & instant hot water and new electric shower. On the ground floor this good size family home has an entrance porch, sitting room with feature fire place, separate dining room with French doors opening onto the garden and a kitchen / breakfast room with triple bowl sink, and newly fitted appliances including a built-in electric oven and 5 ring gas hob and new integrated fridge and freezer. On the first floor there are four bedrooms, a bathroom and a separate WC. Outside the property has a good sized enclosed garden with rear gated access providing off road parking, an older style single garage and three brick-built sheds. uPVC double glazing - offered with no onward chain.
Entrance Porch (3.20 x 1.24 (10'5" x 4'0"))
uPVC double glazed entrance door to the front and windows to the side and rear, range of coat hooks.
.
Living Room (4.47 x 4.35 max (14'7" x 14'3" max))
uPVC double glazed windows to the front and side, sliding doors leading to the dining room, feature fire place (which we understand the current owners have not used as an open fire but may be able to be used subject to a check), laminated wooden flooring, stairs to first floor, radiator.
.
Kitchen / Breakfast Room (5.34 x 3.06 max (17'6" x 10'0" max))
Kitchen Area (2.83 x 2.58 (9'3" x 8'5"))
uPVC double glazed door to the garden and window to the rear, fitted with range of wall and floor mounted units and granite coloured roll top work surfaces with inset triple bowl sink unit. Brand new built-in electric oven and 5 ring gas hob with range width extractor hood over plus brand new integrated fridge and separate freezer. Built-in combination oven / microwave. Space and plumbing for both a washing machine and dishwasher.
Breakfast Area (3.05m x 2.49m (10'0" x 8'2"))
uPVC Double glazed window to the front, built-in cupboard housing a brand new gas "combi" boiler which provides central heating and instant hot water, fitted breakfast bar, radiator
Dining Room (3.56 x 3.26 (11'8" x 10'8"))
uPVC French doors leading to the garden and two windows to the rear, laminated wooden flooring, radiator
Landing
uPVC double glazed window to the front, access hatch to the loft space which has a light and double electric power socket fitted and is partly boarded, with pull down loft ladder, new carpets fitted to both the stairs and landing.
Bedroom One (3.43 x 3.31 (11'3" x 10'10"))
uPVC double glazed window to the rear, built-in cupboard
Bedroom Two (3.57 x 2.47 (11'8" x 8'1"))
uPVC double glazed window to the rear, radiator, fitted shelving. Plus entrance / dressing area (2.56m [8'4"] x 0.78m [2'6"]) with fitted wardrobe.
Bedroom Three (3.46 x 2.70 (11'4" x 8'10"))
uPVC double glazed window to the side, radiator, fitted shelving.
Bedroom Four (2.72 x 2.67 max (8'11" x 8'9" max))
uPVC double glazed window to the rear, radiator, fitted shelving, built-in bed platform partly over the bulkhead for the stairs and partly with a built-in cupboard under. new carpet just fitted.
Bathroom (2.12 max x 1.80 (6'11" max x 5'10"))
uPVC double glazed window to the front, panelled bath with brand new, just fitted electric shower over, pedestal wash basin, towel rail radiator, extractor fan, new vinyl flooring.
Separate WC (1.50 x 0.79 (4'11" x 2'7"))
uPVC double glazed window to the front, close coupled WC
Rear Garden (14.63m (48'))
Fully enclosed garden mostly laid to grass with pedestrian access to the front via a passageway and both personal and double vehicle width gates to the rear with hardstanding providing off road parking, an older style single garage and three brick-built sheds which have power connected, including an external power point.
PROPERTY INFORMATION
The property is Freehold with no service or management charges.
Council Tax Band B.
Colchester City Council.
There no known restrictive covenants on the property.
Mains electricity, gas, water and drainage are all connected.
Broadband is available via various provider through a BT Openreach line, Virgin cable or Sky.
We understand there is normal mobile phone coverage on most networks.
There is parking at the rear.
DISCLAIMER
Every care has been taken with the presentation of these Particulars but complete accuracy cannot be guaranteed. If there is any point, which is of particular importance to you, please obtain professional confirmation. Alternatively, we will be pleased to check the information for you. These Particulars do not constitute a contract or part of a contract.

