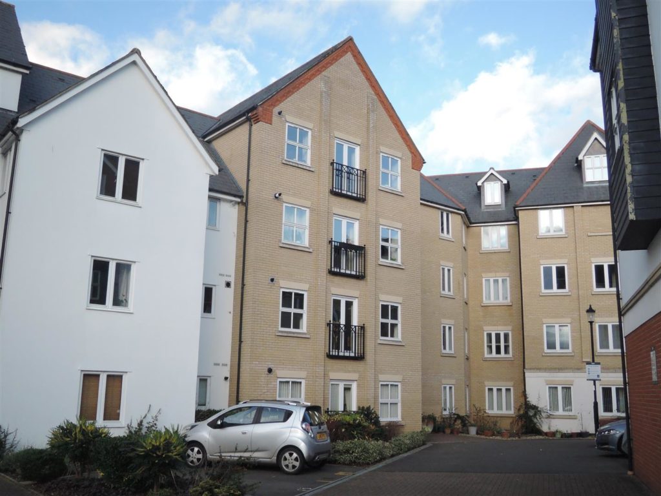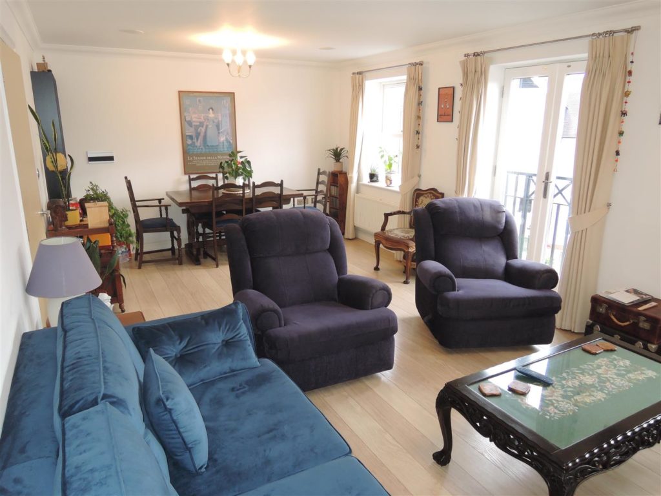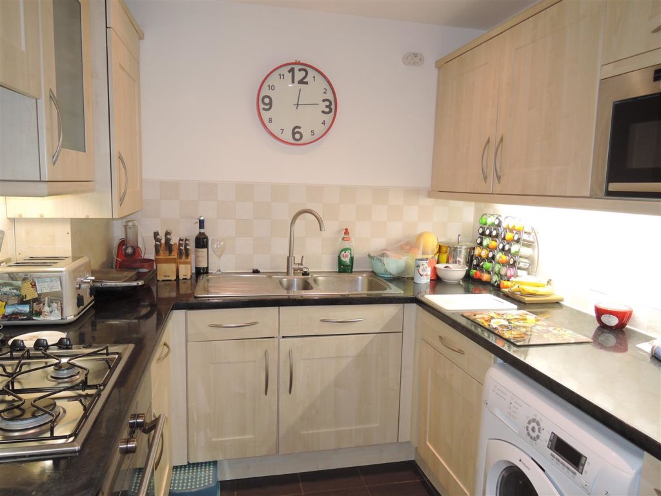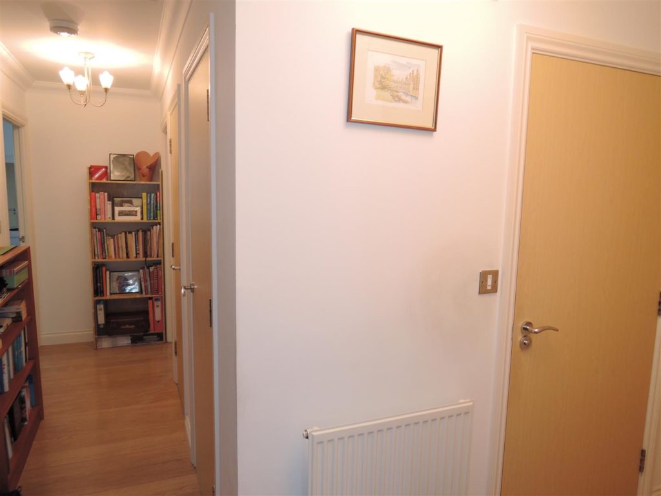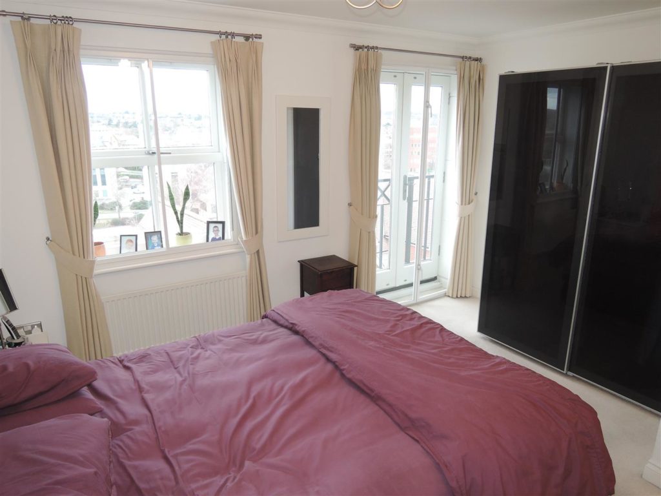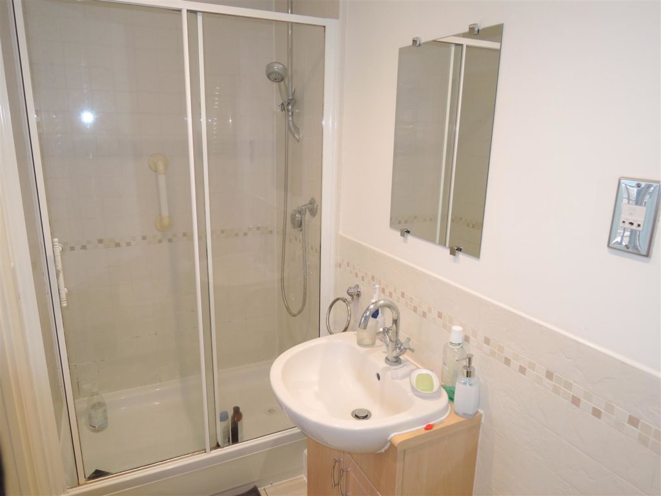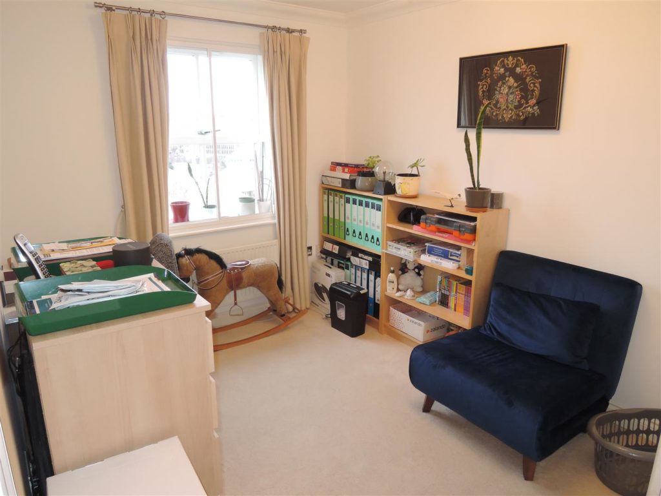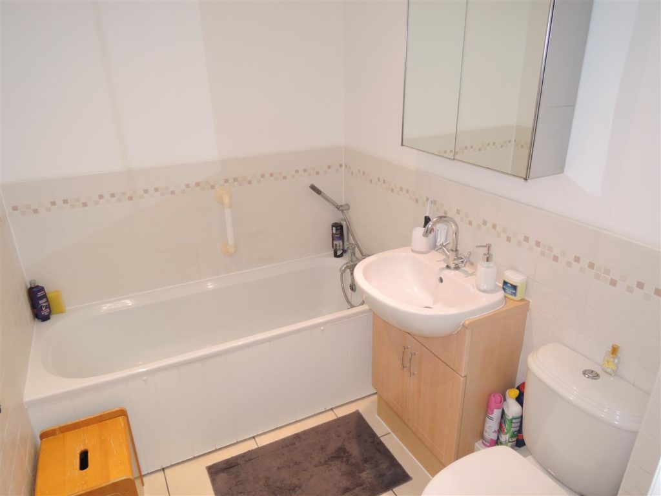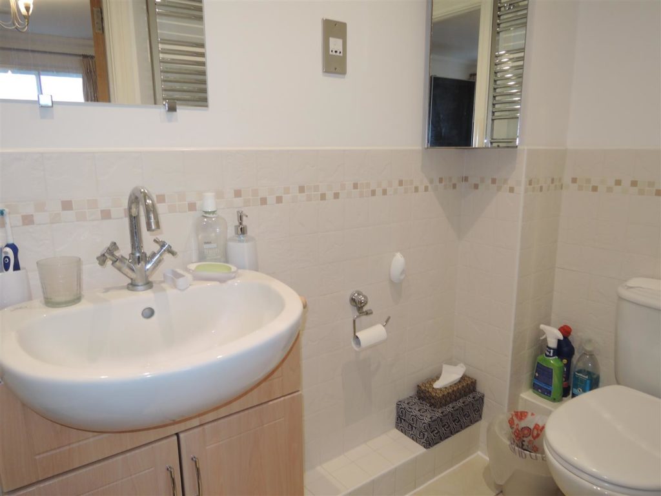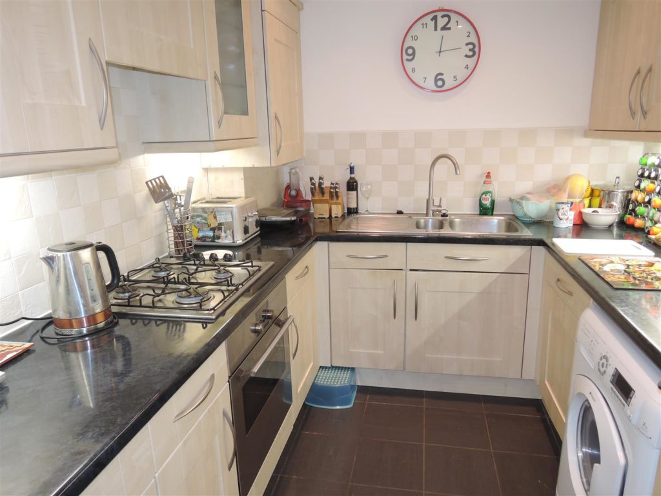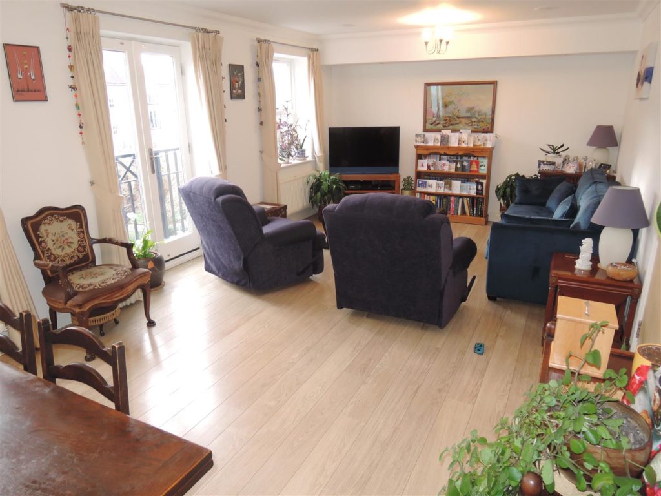PROPERTY LOCATION:
KEY FEATURES:
- NO ONWARD CHAIN
- TOP FLOOR
- LIFT
- VIEWS ACROSS COLCHESTER
- UNDERCOVER PARKING
- EN SUITE
- JULIET BALCONIES
- CLOSE TO CITY CENTRE
PROPERTY DETAILS:
Offered for sale with NO ONWARD CHAIN, this beautifully presented top floor apartment with lift access affords distant views across Colchester as well as being located within a short distance of the City Centre with it's range of traditional shops, and prestigious Fenwick store. Additionally, the popular Mercury Theatre lies just across the foot bridge. There is good accessibility to Colchester's mainline railway station with 'fast' services in London's Liverpool Street Station and easy access links leading out onto the main A12 corridor. The Balkerne Heights development on the western flank of Colchester City Centre adjacent to the historic Roman wall. The property is located on the top floor and is the only property serviced on this level by the lift and stairs.
Communal Entrance:
Security intercom system accessing the stairs and lift with further door to the rear accessing parking.
Reception Hall:
Radiator, large built in storage cupboard, airing cupboard housing lagged cylinder with immersion heater, door to:
Lounge: (6.69 x 3.69 (21'11" x 12'1"))
With two forward facing double glazed windows and double glazed French doors out onto a Juliet balcony.
Kitchen: (2.84 x 2.32 (9'3" x 7'7"))
Fitted kitchen comprising of work surfaces with cupboards and drawers under and matching eye level units, inset four ring gas hob with oven beneath and extractor over, inset one and a half bowl stainless steel sink unit with mixer tap, integrated dishwasher, tiled splashbacks and ceramic tiled floor, inset downlighters, plumbing for washing machine, integrated Ideal gas fired boiler.
Bedroom One: (4.02 x 3.43 (13'2" x 11'3"))
Double glazed window to rear with views stretching across the North of Colchester, French doors leading onto Juliet balcony, radiator, door to:
En Suite: (2.85 x 1.21 (9'4" x 3'11"))
White three piece suite comprising tiled shower cubicle with Aqualisa mixer shower, low level flush W.C. vanity basin with mixer tap, low level flush W.C. tiling to walls and ceramic tiled floor, extractor fan, chrome ladder style heated towel rail, inset downlighters.
Bedroom Two: (3.53 x 2.58 (11'6" x 8'5"))
Double glazed window to rear, radiator, built in triple door fronted wardrobe.
Family Bathroom: (2.23 x 1.70 (7'3" x 5'6"))
White three piece suite comprising panelled bath with mixer tap and shower attachment, vanity basin, low level flush W.C. tiling to walls and ceramic tiled floor, inset downlighters, chrome ladder style heated towel rail
Allocated Parking:
Accessed from St.Marys Fields via an electronically controlled security gate there Is one allocated undercover parking space.
Lease:
Lease length:125 Years from May 2005-106 years remaining.
Ground Rent: £240.00
Annual Service Charge: £1835.00
Council Tax Band 'C'
Agents Note:
The property is currently let to a long standing, reliable tenant, at £795.00pcm, on a periodic rolling basis with an impeccable rent payment record.
If the purchaser employs Gallant Richardson to continue managing the property then a Rent Guarantee is in place.
Disclaimer:
Every care has been taken with the presentation of these Particulars but complete accuracy cannot be guaranteed. If there is any point, which is of particular importance to you, please obtain professional confirmation. Alternatively, we will be pleased to check the information for you. These Particulars do not constitute a contract or part of a contract.

