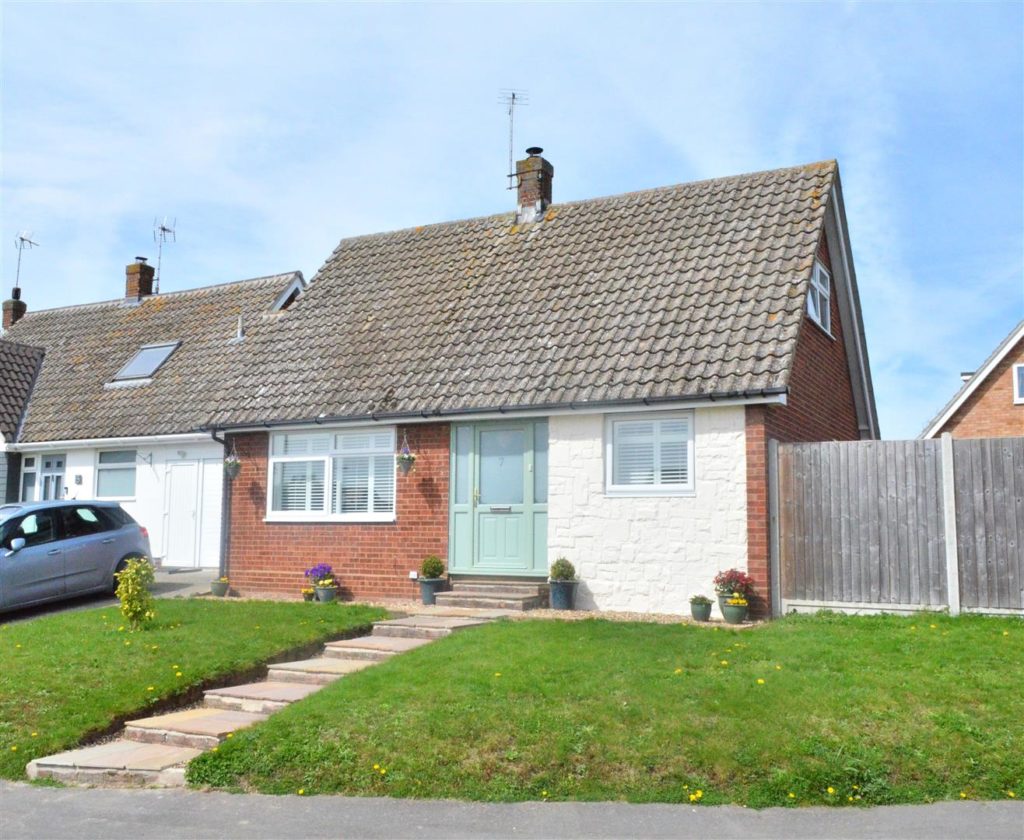SPECIFICATIONS:
- X 3
- X 2
- X 1
PROPERTY LOCATION:
KEY FEATURES:
- THREE BEDROOMS
- TWO RECEPTION ROOMS
- PARKING THREE CARS
- CORNER PLOT
- NO ONWARD CHAIN
- LOG BURNER
- GARAGE
- UTILITY ROOM
- EXTENDED
- FANTASTIC VILLAGE SETTING
PROPERTY DETAILS:
Set in the idyllic village of Nayland nestling on the banks of the River Stour, the popular village of Nayland sits just on the Essex/Suffolk border and offers a wealth of period charm boasting over 100 local listed buildings, church, village delicatessen and coffee shop as well as the ever popular Anchor pub and Restaurant which sits on the river bank. The village has a well renowned local primary school and Post Office. Outside of the village are beautiful walks across the Suffolk Countryside. Nayland is located in the Stour Valley which is an area of outstanding natural beauty (A.O.N.B.) between the market town of Sudbury and historic Roman City of Colchester. The property Is an extended three bedroom chalet style family home that sits on a corner plot and has been well maintained by it's current owners.
Double Glazed Entrance Door:
Reception Hall: (3.70 x 1.78 (12'1" x 5'10"))
Stairs ascending to first floor, radiator, lit under stairs storage cupboard, glazed door to:
Lounge: (6.24 x 3.60 (20'5" x 11'9"))
Double glazed window to front, vertical school style radiator and panel radiator multi fuel cream enamelled log burner with granite hearth and floating oak mantle above, servery to kitchen, archway through to:
Dining Room: (2.72 x 2.69 (8'11" x 8'9" ))
Dual aspect double glazed windows to side and rear, radiator (not connected).
Kitchen (3.02 x 2.38 (9'10" x 7'9"))
A two tone fitted kitchen with lower level navy blue units and contrasting white high level units, oak worksurfaces with storage drawers below, inset four ring Bosch ceramic hob with extractor over, eye level Neff double oven with stainless steel microwave above, inset butler sink with mixer tap, integrated slim fit Bosch dishwasher, integrated wine cooler white tiled surround, double glazed window overlooking rear garden and double glazed door leading onto the rear garden.
Shower Room: (2.45 x 1.42 (8'0" x 4'7"))
A white three piece suite with walk-in tiled shower with Aqualisa power shower and drench head, hand held cartridge, wall mounted vanity basin with drawers beneath, close coupled W.C. Tiling to floor & walls, double glazed window to side, chrome heated towel rail with inset radiator,
First Floor Landing:
Housing airing cupboard with lagged copper cylinder, immersion heater and shelving above, door to:
Bedroom One: (3.64 x 3.48 (11'11" x 11'5"))
Double glazed window to rear, vertical school style radiator, a range of built in double door fronted wardrobes with hanging and storage space, shoe cupboard, built in dressing table with drawers.
Bedroom Two: (3.80 x 3.19 (12'5" x 10'5"))
Double glazed window to side, radiator.
Bedroom Three: (2.73 x 2.27 (8'11" x 7'5"))
Double glazed window to front, radiator.
Utility Room: (4.33 x 2.20 (14'2" x 7'2"))
Comprising of worksurfaces with a range of floor standing and eye level units, inset one and a half bowl ceramic sink unit, tiled floor, plumbing for washing machine, wall mounted fan heater, personnel door to:
Garage: (4.96 x 2.52 (16'3" x 8'3"))
With up and over door, power and light connected, window to rear,
Front Garden:
The property sits neatly on a corner plot being predominantly laid to lawn at the front and off road parking for up to three vehicles, double gated access leading to:
Rear Garden: (9.90 x 7.61 (32'5" x 24'11"))
With gated access via paved pathway with utility area measuring 8.59 x 4.57 housing a recently constructed wooden shed with log store, separate bin storage area, gravelled lower terrace, accessing via wooden steps the upper garden which is predominantly laid to lawn with shrub borders including mature red Robin, Olive tree, outside hot and cold taps, high level wooden fence panel surround.
Outside boiler room housing Grant freestanding oil fired boiler.
Agents Note:
Under the Estate Agents Act 1979, Gallant Richardson inform any interested party that the subject property belongs to a Gallant Richardson staff member. Nayland is a village and the plot is tiered.
Disclaimer:
Every care has been taken with the presentation of these Particulars but complete accuracy cannot be guaranteed. If there is any point, which is of particular importance to you, please obtain professional confirmation. Alternatively, we will be pleased to check the information for you. These Particulars do not constitute a contract or part of a contract.

