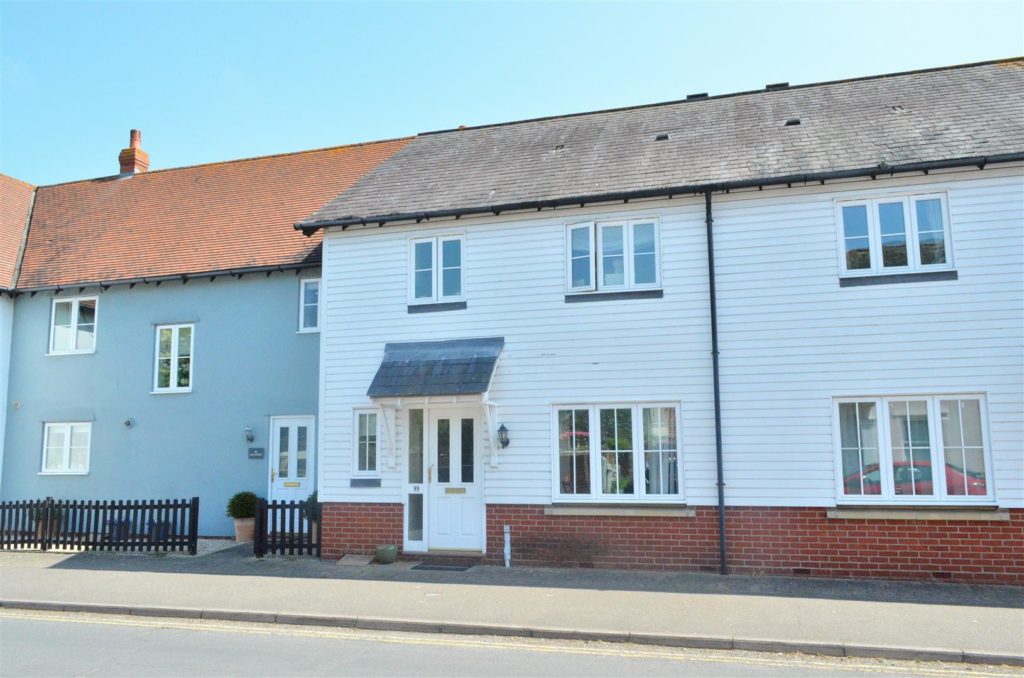SPECIFICATIONS:
- X 3
- X 1
- X 2
PROPERTY LOCATION:
KEY FEATURES:
- NO CHAIN
- KEY TO VIEW
- ALLOCATED PARKING
- BARN STYLE CAR PORT
- POPULAR WATERFRONT VILLAGE
- LOCAL SCHOOLING
- RIVER VIEWS TO REAR
- CLOSE TO AMENITIES
- RENOVATED
PROPERTY DETAILS:
Having undergone an extensive PROGRAMME OF REFURBISHMENT to include a NEW KITCHEN and BOILER, new flooring throughout and each room being re-decorated. The property briefly consists of three bedrooms, car port and further allocated parking space. Set back from the banks of the River Colne, this modern family home offers well appointed and spacious accommodation set across two floors. Offered with NO ONWARD CHAIN, entering into the property takes you through the entrance hall leading into a well proportioned living room leading into the spacious separate dining area with patio doors leading onto the enclosed rear garden and further door to family friendly large kitchen. On the first floor are three spacious bedrooms serviced by the family bathroom and en suite to the principal bedroom. To the rear is a nicely enclosed garden being predominantly laid to lawn with allocated parking in addition to undercover barn style car port. Across the parking area pedestrian access opens out to the river with It's beautiful scenic backdrop and riverside walks. Rowhedge has a central village hub with primary schooling facilities, doctors surgery, pubs and restaurant. There are regular bus services accessing Colchester's historic City Centre with it's mainline railway station with fast services to London's Liverpool Street Station as well as retail developments.
Double glazed entrance door to:
Reception Hall:
Stairs ascending to first floor, radiator, large understairs storage cupboard, doors to:
Cloakroom: (2.21 x 0.9 (7'3" x 2'11"))
Low level flush W.C. wash hand basin, double glazed window to front.
Lounge: (4.83 x 3.27 (15'10" x 10'8"))
Double glazed window to front, radiator, fireplace with wooden surround, open plan access to:
Dining Room: (3.24 x 2.65 (10'7" x 8'8"))
Double glazed patio doors leading onto rear garden, radiator, door to:
Kitchen: (3.24 x 2.21 (10'7" x 7'3"))
Comprising of brand new professionally fitted kitchen with worksurfaces, upboards and drawers under and matching eye level units, inset single bowl stainless steel sink unit, inset four ring electric hob with electric oven beneath and extractor over, splash backs, radiator, double glazed window to rear and double glazed door leading onto rear garden. New (2024) Glow worm integrated wall mounted gas fired boiler, plumbing for washing machine.
First Floor Landing:
Access to insulated loft space, doors to:
Bedroom One: (4.06 x 2.82 (13'3" x 9'3"))
Double glazed window to front, radiator, range of built in wardrobes, door to:
En Suite: (2.54 x 1.00 (8'3" x 3'3"))
A white three piece suite comprising of tiled shower cubicle, wash hand basin, close coupled W.C. tiling, extractor fan, radiator.
Bedroom Two: (3.39 x 2.96 (11'1" x 9'8"))
Double glazed window to rear, radiator.
Bedroom Three: (3.23 x 2.12 (10'7" x 6'11"))
Double glazed window to rear, radiator.
Family Bathroom: (3.00 x 2.11 (9'10" x 6'11"))
White three piece suite comprising panelled bath, close coupled W.C. pedestal wash hand basin, radiator, double glazed window to front, part tiling to walls, airing cupboard housing lagged copper cylinder.
Rear Garden:
The rear garden is nicely enclosed by high level wooden fence panelling and a brick built wall with gated access leading to the parking space and car port.
CAR PORT & PARKING
Cart lodge undercover parking for one car plus additional allocated parking space to the immediate rear.
Material Information
Local authority Is Colchester City Council
Property is Freehold.
All mains services connected.
There is an estate management charge relating to development/parking area, Gallant Richardson are currently awaiting confirmation of annual amount payable.
Council Tax Band 'C'
Mains electricity, water & drainage and gas are connected. Heating and hot water is via a newly installed (2024) boiler.
Broadband is available and would recommend enquiries are made to determine what speeds and packages are available.
AML Legislation
We are required by law to conduct anti-money laundering checks on all those buying a property. Whilst we retain responsibility for ensuring checks and any ongoing monitoring are carried out correctly, the initial checks are carried out on our behalf by Lifetime Legal who will contact you once you have had an offer accepted on a property you wish to buy. The cost of these checks is £60 (incl. VAT), which covers the cost of obtaining relevant data and any manual checks and monitoring which might be required. This fee will need to be paid by you, directly to Lifetime Legal, in advance of us issuing a memorandum of sale and is non-refundable. We will receive some of the fee taken by Lifetime Legal to compensate for its role in the provision of these checks
Disclaimer:
Every care has been taken with the presentation of these Particulars but complete accuracy cannot be guaranteed. If there is any point, which is of particular importance to you, please obtain professional confirmation. Alternatively, we will be pleased to check the information for you. These Particulars do not constitute a contract or part of a contract.
RECENTLY VIEWED PROPERTIES :
| 3 Bedroom House - Heycroft Way, Nayland, Colchester | £325,000 |
| 4 Bedroom Detached House - Lower Road, Peldon | £700,000 |

