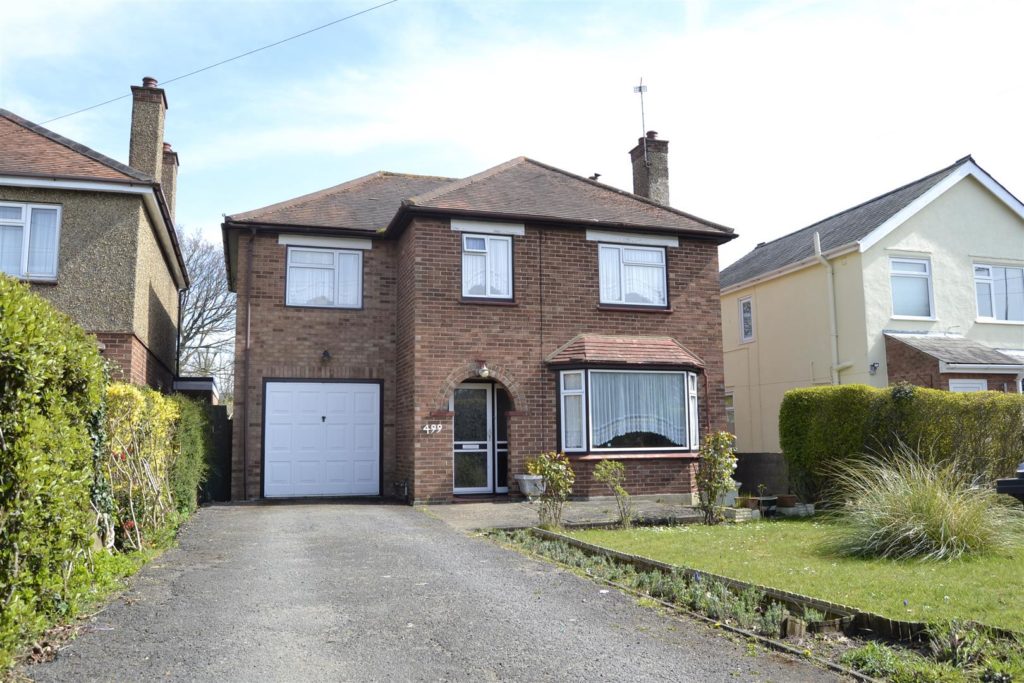SPECIFICATIONS:
- X 4
- X 3
- X 1
PROPERTY LOCATION:
KEY FEATURES:
- NO ONWARD CHAIN
- PARKING
- THRU GARAGE
- MODERNISATION REQUIRED
- SOUGHT AFTER LOCATION
- ENCLOSED REAR GARDEN
- THREE RECEPTION ROOMS
- GAS CENTRAL HEATING
PROPERTY DETAILS:
Offered for sale with NO ONWARD CHAIN we are pleased to bring to the market this established four bedroom detached house located on the popular Ipswich Road to the North of Colchester. Being ideally situated for access to the A12 corridor and local amenities such as the Highwoods Country Park, primary and secondary schools as well as the established Tesco shopping facility. The property comprises three reception rooms, four bedrooms, enclosed rear garden and has a 'drive through' integral garage. The property would make a fantastic blank canvas to create your perfect home.
Double Glazed Entrance Door To:
Reception Hall:
Stairs ascending to first floor, radiator, undertairs storage cupboard.
Cloakroom: (1.38 x 0.82 (4'6" x 2'8"))
With low level flush W.C., wash hand basin, part tiling to walls, window to side.
Lounge: (4.05 x 3.65 (13'3" x 11'11"))
Double glazed bay window to front, radiator, fireplace, open archway to:
Dining Room: (3.63 x 3.18 (11'10" x 10'5"))
Radiator, fireplace (not in use) doors to:
Study: (3.13 x 2.24 (10'3" x 7'4"))
Door to kitchen, radiator, door to:
Conservatory: (3.18m x 2.39m (10'5 x 7'10))
Being of aluminium construction with glazed panels and door from garden.
Kitchen: (5.06 x 2.50 (16'7" x 8'2"))
A galley style kitchen comprising worksurfaces with cupboards and drawers under and matching eye level units, inset single bowl stainless steel sink unit with mixer tap, plumbing for washing machine, Vaillant wall mounted gas boiler, part tiling to walls, radiator, inset four ring gas hob with extractor over and oven beneath, window and door leading onto rear garden.
First Floor Landing with doors To:
Bedroom One: (3.63 x 3.19 (11'10" x 10'5"))
Double glazed window to rear, radiator.
Bedroom Two: (3.65 x 3.22 (11'11" x 10'6"))
Double glazed window to front, radiator.
Bedroom Three: (3.60 x 2.71 (11'9" x 8'10"))
Double glazed window to front, radiator.
Bedroom Four: (2.26 x 2.25 (7'4" x 7'4"))
Double glazed window to front, radiator.
Bathroom: (5.28 x 1.88 (17'3" x 6'2"))
White suite comprising panelled bath, low level flush W.C. tiled shower cubicle, pedestal wash hand basin, radiator, window to rear, access to loft space, airing cupboard housing lagged copper cylinder with immersion heater.
Outside:
The rear garden is predominantly laid to lawn with paved patio area, wooden fence panel and walled surround measuring 52' (16m in length). To the front of the property there is off road parking for a number of vehicles, lawned area and mature hedging.
Garage (5.97 x 2.73 (19'7" x 8'11"))
The integral garage has an up and over door to the front, power and light connected. Please note there is vehicular access to the rear garden through the garage, however no rear garage door is currently in place.
Disclaimer:
Every care has been taken with the presentation of these Particulars but complete accuracy cannot be guaranteed. If there is any point, which is of particular importance to you, please obtain professional confirmation. Alternatively, we will be pleased to check the information for you. These Particulars do not constitute a contract or part of a contract.
Agents note
The property is currently let on an assured shorthold tenancy and the tenants are due to end their tenancy and vacate on the 15th June 2022.
Council Tax Band 'E'.

