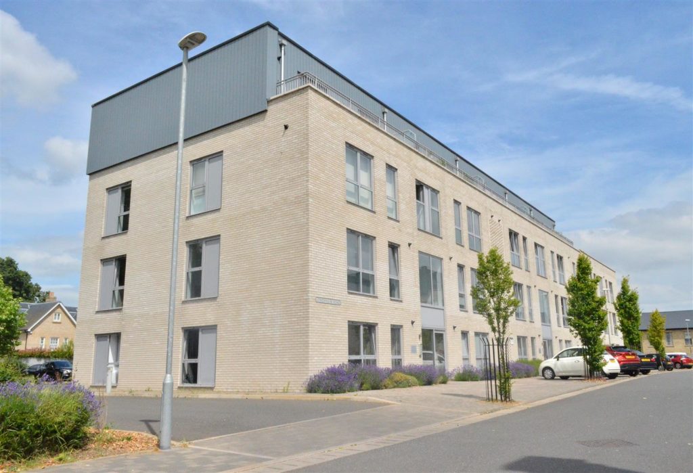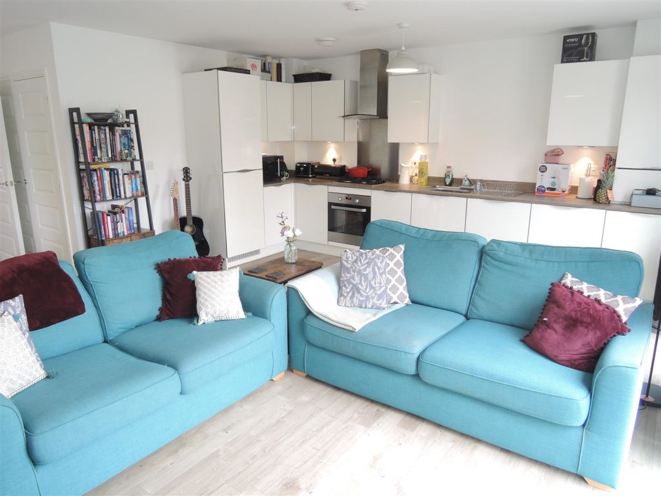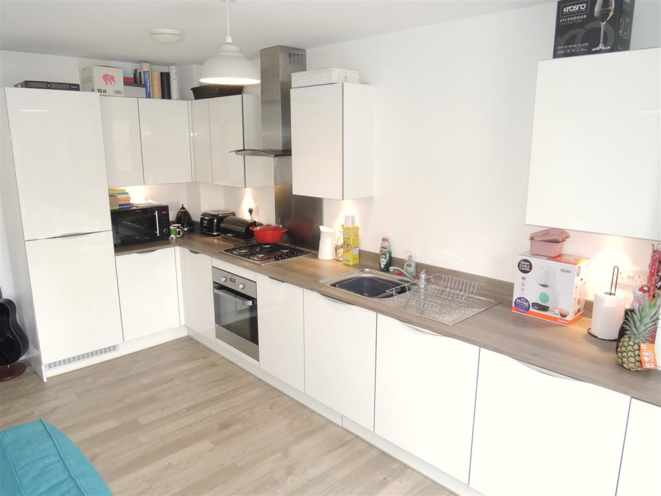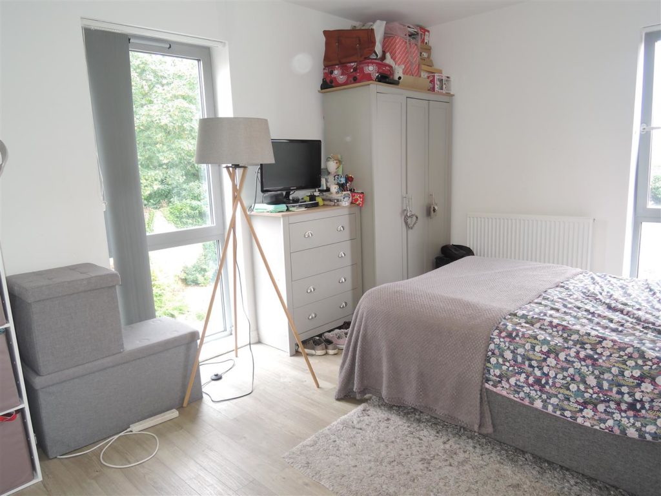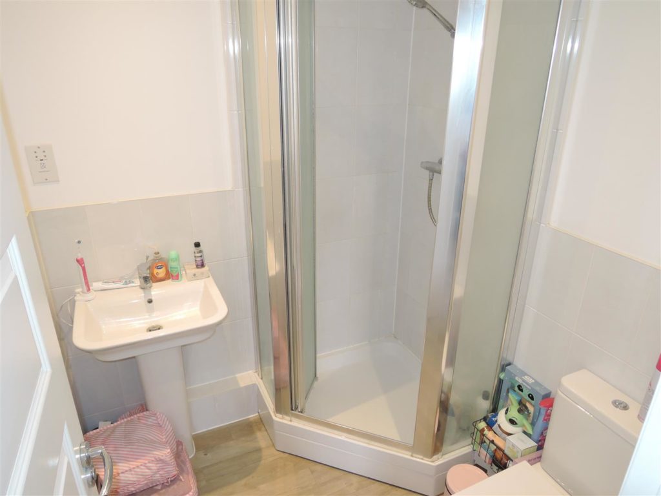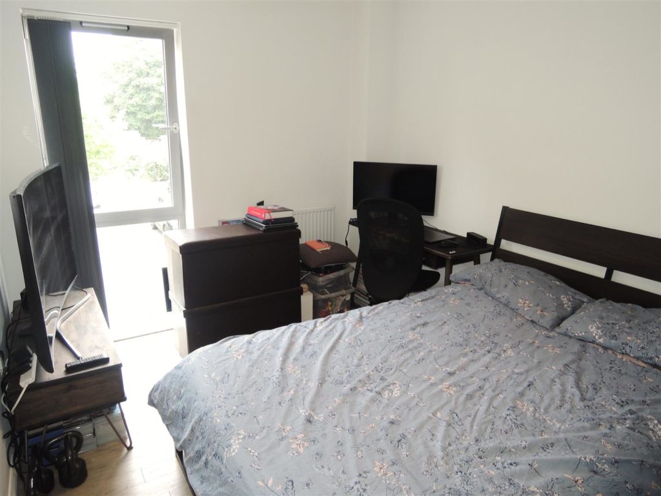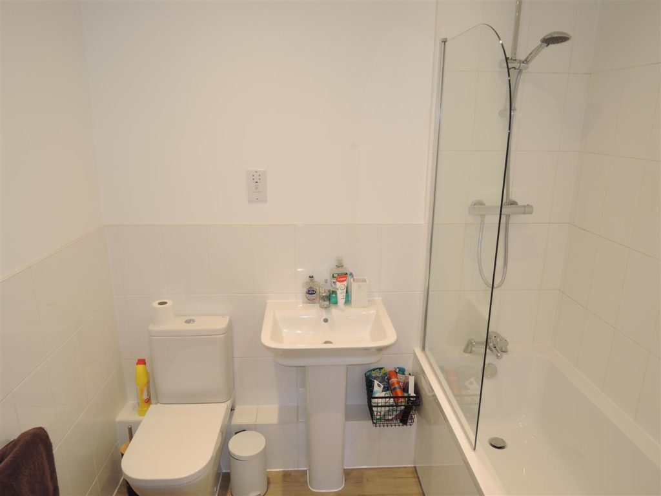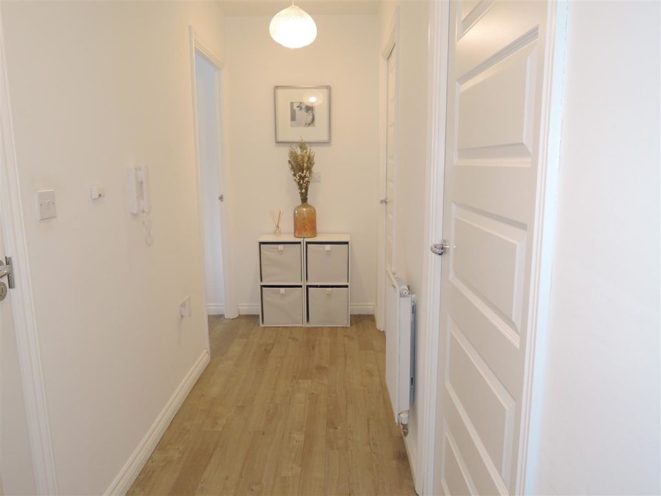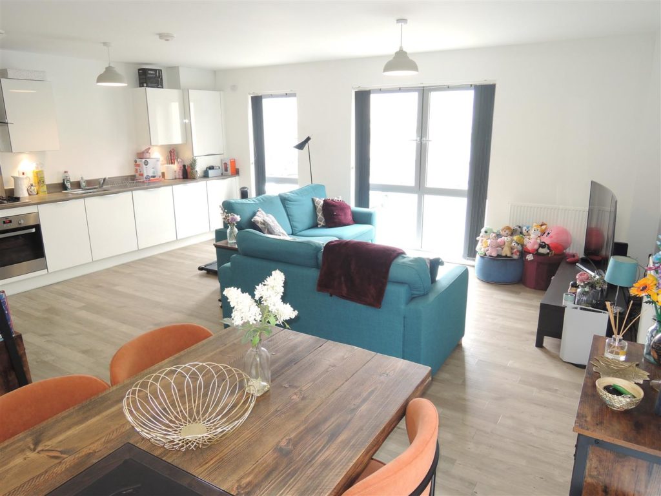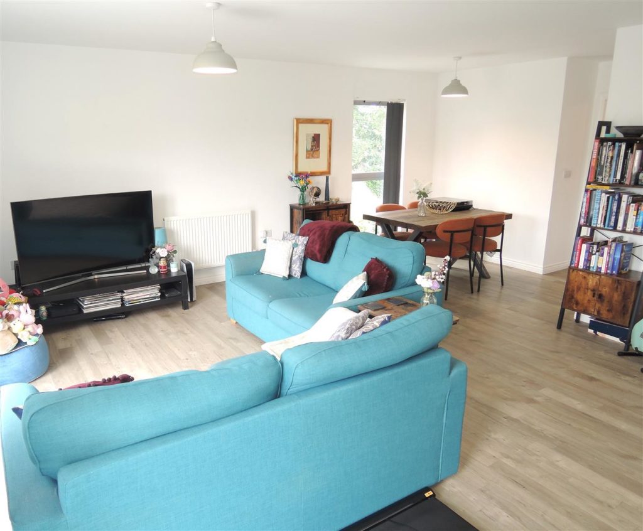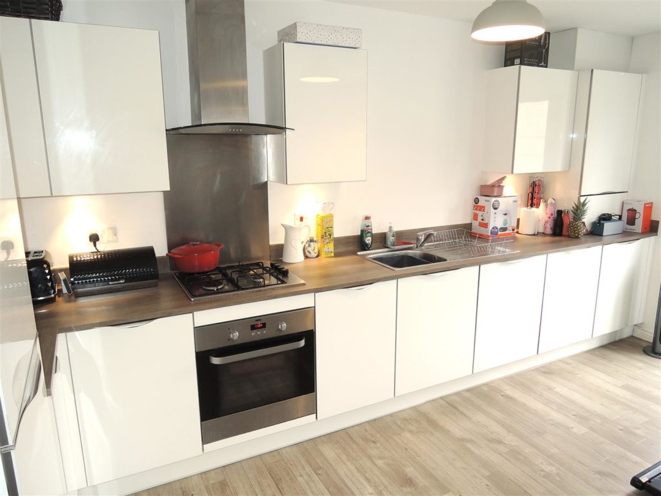PROPERTY LOCATION:
KEY FEATURES:
- EN SUITE
- ALLOCATED PARKING
- TWO BEDROOMS
- LARGE LOUNGE AND KITCHEN AREA
- CLOSE TO CITY CENTRE
- INTEGRATED APPLIANCES
- FAMILY BATHROOM
PROPERTY DETAILS:
A BEAUTIFULLY PRESENTED. two double bedroom first floor apartment located within the original grounds of Abbey Gate and just a short walk from Colchester's City Centre and Town railway Station. Feeling beautifully light and spacious, the apartment is of an open plan design comprising spacious living / dining / kitchen area with full length windows to three aspects providing a feeling of space and light. In the kitchen area there is an integrated cooker, washer/dryer, fridge/freezer and dishwasher. To the principal bedroom there is an En-suite shower room, plus further double sized bedroom, entrance hall, family bathroom with shower over the bath. There is one allocated parking and permit visitor parking spaces around the complex. In addition, there is also a secure bike store. The apartment has Gas central heating and double glazing.
Communal Entrance:
With security Intercom system, stairs ascending to first floor, main entrance door to:
Reception Hall:
With radiator, door to:
Lounge & Kitchen/Diner: (5.83 x 5.83 (19'1" x 19'1"))
A light and spacious spacious lounge area with dual aspect double glazed windows to front and side, large storage cupboard housing lagged hot water cylinder and shelving, radiators.
The kitchen area Is of a sleek modern design that comprises worksurfaces with cupboards and drawers under and matching eye level units, under counter lighting, inset four ring gas hob with electric oven beneath and extractor over, inset single bowl stainless steel sink unit with mixer tap, integrated full height fridge/freezer, integrated dishwasher and integrated washer/dryer. wall mounted integrated Ideal boiler, extractor fan.
Bedroom One: (3.76 x 3.15 (12'4" x 10'4"))
Dual aspect double glazed windows to side and rear, radiator, door to:
En Suite: (1.83 x 1.71 (6'0" x 5'7"))
A white three piece suite comprising of tiled corner shower cubicle, close coupled W.C pedestal wash hand basin, inset downlighters, extractor fan, radiator.
Bedroom Two: (3.76 x 2.71 (12'4" x 8'10"))
Double glazed window to rear, radiator.
Family Bathroom: (2.14 x 1.70 (7'0" x 5'6"))
A white three piece suite comprising panelled bath with mixer tap and shower attachment, close coupled W.C. pedestal wash hand basin tiling to walls, extractor fan, inset downlighters. radiator.
Outside & Parking:
To the rear of Rowntree Court there is one allocated parking space with visitor permit parking available. Additionally there is a separate cupboard for storing refuse and dedicated secure bike storage.
The development also has a 'pocket park' for residents use only.
Lease Details:
Lease Commencement: 1st January 2017 currently 117 years remaining.
Service charge £1590.36 P.A.
Ground Rent; £250.00 P.A.
There is an upward review clause of the ground rent which takes affect on the 10th anniversary of the inception of the lease and on each 10th anniversary thereafter linked to the retail prices index (RPI).
Council Tax Band: B
AML Legislation
We are required by law to conduct anti-money laundering checks on all those buying a property. Whilst we retain responsibility for ensuring checks and any ongoing monitoring are carried out correctly, the initial checks are carried out on our behalf by Lifetime Legal who will contact you once you have had an offer accepted on a property you wish to buy. The cost of these checks is £60 (incl. VAT), which covers the cost of obtaining relevant data and any manual checks and monitoring which might be required. This fee will need to be paid by you, directly to Lifetime Legal, in advance of us issuing a memorandum of sale and is non-refundable. We will receive some of the fee taken by Lifetime Legal to compensate for its role in the provision of these checks
Disclaimer:
Every care has been taken with the presentation of these Particulars but complete accuracy cannot be guaranteed. If there is any point, which is of particular importance to you, please obtain professional confirmation. Alternatively, we will be pleased to check the information for you. These Particulars do not constitute a contract or part of a contract.

