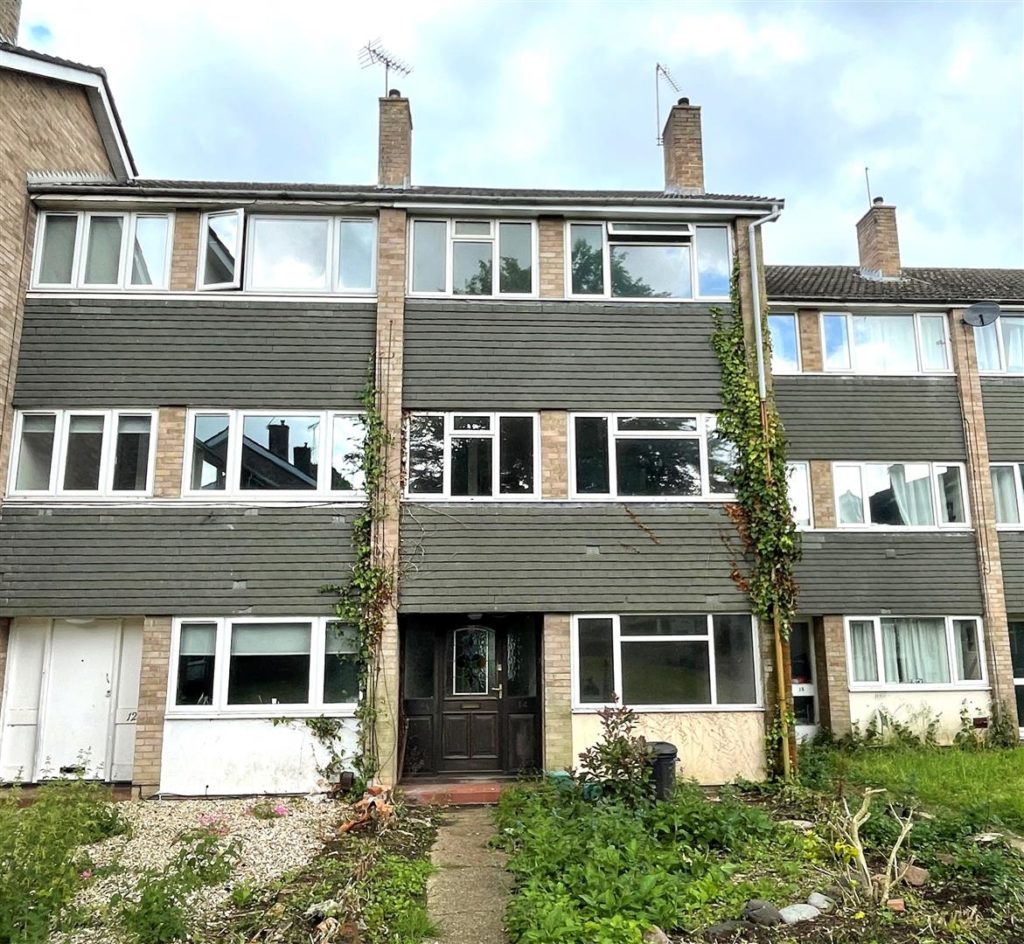SPECIFICATIONS:
- X 4
- X 1
- X 1
PROPERTY LOCATION:
KEY FEATURES:
- NO CHAIN
- KEY TO VIEW
- NEW ROOF 2024
- DOUBLE GLAZING
- GAS CENTRAL HEATING
- FULL REFURBISHMENT REQUIRED
- GARAGE
- THREE STOREY
- GROUND FLOOR CLOAKROOM
PROPERTY DETAILS:
An established and spacious three storey, four bedroom town house, offered with NO ONWARD CHAIN. The property could suit buyers wishing to pursue a speedy exchange of contracts and completion. The property had a NEW ROOF FITTED IN APRIL 2024. Currently, refurbishment is required and would therefore make a great self renovation project for someone looking to put their own stamp on their new home. Bourne Court is located to the South of Colchester City Centre with it's bustling city centre, fast train links into London's Liverpool Street Station. Keys are held by the agent for viewing.
Recessed Glazed Entrance Door:
Reception Hall:
Stairs ascending to first floor, radiator, understairs storage cupboard, door leading to rear garden, door to:
Ground Floor Bedroom Four: (2.67 x 2.61 (8'9" x 8'6"))
Double glazed window to front, radiator.
Ground Floor Cloakroom: (1.69 x 0.82 (5'6" x 2'8"))
Low level flush W.C.
First Floor Landing:
With doors leading to:
Lounge: (4.59 x 4.34 (15'0" x 14'2"))
Two double glazed windows to front, radiator, Parkray style fire, airing cupboard housing lagged copper cylinder, stairs to 2nd floor.
Kitchen: (3.27 x 2.51 (10'8" x 8'2"))
Worksurfaces, storage cupboards, single bowl stainless steel sink unit, wall mounted Glow worm gas fired boiler, tiling to walls, double glazed window to rear.
Bathroom: (1.94 x 1.65 (6'4" x 5'4"))
Panelled bath with Triton shower over, pedestal wash hand basin, low level flush W.C. tiling to walls, double glazed window to rear.
First Floor Landing:
Doors to:
Bedroom One: (4.57 x 2.88 (14'11" x 9'5"))
Double glazed window to rear, radiator, range of built in wardrobes.
Bedroom Two: (4.16 x 2.53 (13'7" x 8'3"))
Double glazed window to front, radiator, access to loft space.
Bedroom Three: (2.41 x 1.94 (7'10" x 6'4"))
Double glazed window to front, built in over stairs wardrobe.
Outside:
To the front of the property there Is a small open plan garden area. To the rear of the property there Is off road parking for one vehicle accessing:
Garage: (4.94 x 2.67 (16'2" x 8'9"))
Integral garage with up and over door.
Disclaimer:
Every care has been taken with the presentation of these Particulars but complete accuracy cannot be guaranteed. If there is any point, which is of particular importance to you, please obtain professional confirmation. Alternatively, we will be pleased to check the information for you. These Particulars do not constitute a contract or part of a contract.
Agents Note:
Council Tax Band 'B'
The property is in need of modernisation and we would recommend to any interested parties to carry out a personal inspection. We are advised by our selling client that the electrics have been certificated. and the gas boiler serviced annually.

