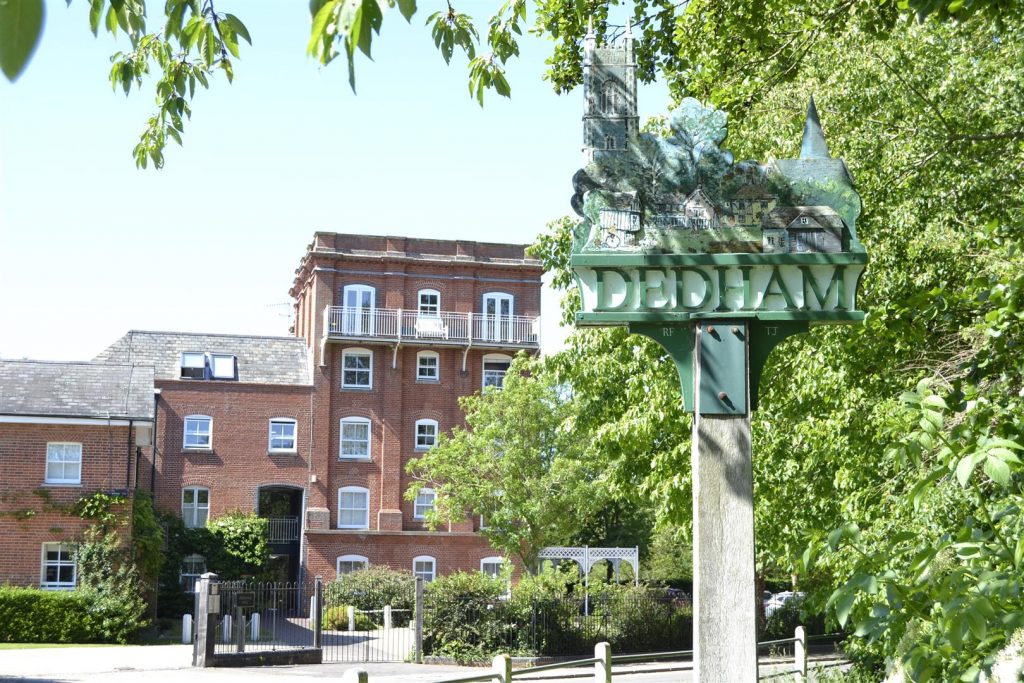SPECIFICATIONS:
- X 2
- X 1
- X 1
PROPERTY LOCATION:
KEY FEATURES:
- TWO ALLOCATED PARKING SPACES
- NO CHAIN
- SOUGHT AFTER VILLAGE LOCATION
- EXCELLENT A12 ACCESS
- IMMACULATE THROUGHOUT
- ADJACENT RIVER STOUR
- VIEWING STRONGLY ADVISED
- LIFT
- GATED DEVELOPMENT
- 163 YEAR LEASE
PROPERTY DETAILS:
A beautifully presented 2nd floor Mill apartment set in the heart of Dedham. The FORMER MILL BUILDING sits on the banks of the River Stour nestling on the Essex Suffolk borders in the picturesque Dedham Vale. The gated development offers a comfortable mix of apartments and houses with communal outside spaces alongside the riverbank, and on the far side of the development overlooking the adjacent meadow. Additionally there is outside space to keep your small watercraft as well as two allocated parking spaces, bike store and picturesque countryside walks. Dedham offers a variety of local shopping, recreational and well renowned restaurants. The property is offered with no onward chain.
Communal Glazed Entrance Door:
With intercom system providing access to the communal reception hall, stairs and lift leading to all floors, personal further door to apartment:
Reception Hall:
Split level with airing cupboard housing lagged copper cylinder and immersion heater, electric panel heater, door to:
Lounge: (4.91 x 4.59 'l' shaped (16'1" x 15'0" 'l' shaped))
Two double glazed sash style windows to front, two panel radiators, walkthrough access to:
Kitchen: (2.90 x 2.38 (9'6" x 7'9"))
Comprising worksurfaces with storage cupboards under and matching eye level units, inset four ring Bosch hob with extractor over, eye level Bosch oven with matching oven/microwave above, integrated fridge/freezer, inset one and a half bowl stainless steel sink unit with mixer tap, plumbing for washing machine and dishwasher,
Bedroom One: (4.72 x 2.57 (15'5" x 8'5"))
Double glazed sash style window to front, panel heater.
Bedroom Two: (3.31 x 2.02 (10'10" x 6'7"))
Double glazed sash style window to front, panel heater.
Shower Room: (2.90 x 2.38 (9'6" x 7'9"))
White three piece suite comprising tiled corner shower cubicle with Mira sport shower, low level flush W.C. wall mounted wash hand basin with integrated storage beneath, extractor fan, wall mounted fan heater, inset spot lights.
Outside:
The apartment is located within the original Mill building and sits back from Mill Lane within the development. To the side of the building is the Mill Pond and to the rear a communal garden and seating area adjacent to the riverbank and lock. On the far side there is a further secluded seating area making a wonderful outside dining and social space. Additionally, within the development are separate drying, refuse, bike and small boat storage areas. We are advised that the meadow to the south and west side of the development is jointly owned by the development providing further outside communal space.
Leasehold details:
Lease: 163 years remaining
Service Charge: £1844 P.A.
Ground Rent: The ground rent charge specified in the lease is not levied.
We understand that the leaseholders of each individual property within the development own a share in the management company that owns the freehold of the development, and a share of the adjacent meadow. The management company appointed a reputable local block management company to act on their behalf. Additional information is available on request.
Disclaimer:
Every care has been taken with the presentation of these Particulars but complete accuracy cannot be guaranteed. If there is any point, which is of particular importance to you, please obtain professional confirmation. Alternatively, we will be pleased to check the information for you. These Particulars do not constitute a contract or part of a contract.

