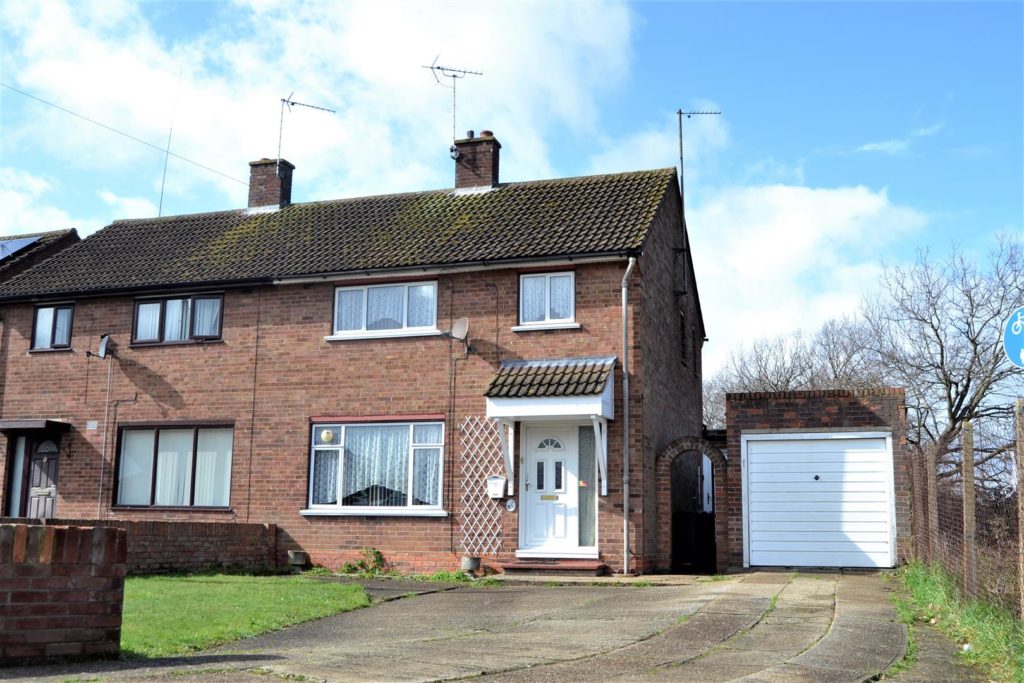SPECIFICATIONS:
- X 3
- X 2
- X 1
PROPERTY LOCATION:
KEY FEATURES:
- NO CHAIN
- KEY TO VIEW
- DETACHED GARAGE
- PARKING 3 CARS
- SEPARATE CLOAKROOM
- 72' GARDEN
- CONSERVATORY
- CLOSE TO SCHOOLS
PROPERTY DETAILS:
Offered for sale with NO ONWARD CHAIN, this established three bedroom semi-detached family home would make an ideal purchase for any one looking to put their own stamp on their new home. The property briefly comprises to the ground floor lounge, large kitchen/diner and conservatory and on the first floor three bedrooms, shower room and separate toilet.
Monkwick Avenue is located to the South of Colchester with frequent bus services to the city centre, local shopping facilities and both primary and secondary schools.
Double Glazed Entrance Door:
Reception Hall:
Stairs ascending to first floor, radiator, two built in storage cupboards, door to:
Kitchen/Diner: (6.08 x 2.40 (19'11" x 7'10"))
Comprising worktops with cupboards and drawers under, double drainer stainless steel sink unit, part tiling to walls, two double glazed windows to rear, radiator, plumbing for washing machine, wall mounted gas boiler, door to:
Lounge: (4.17 x 3.36 (13'8" x 11'0"))
Double glazed window to front, radiator, fireplace.
Conservatory: (4.15 x 2.85 (13'7" x 9'4"))
Double glazed windows to side and rear, access to front and door leading onto rear garden.
Landing:
Access to insulated loft space, glazed window to side, door to:
Bedroom One: (3.37 3.21 (11'0" 10'6"))
Double glazed window to front, radiator.
Bedroom Two: (3.37 x 2.88 (11'0" x 9'5"))
Double glazed window to rear, radiator.
Bedroom Three: (2.75 x 2.23 (9'0" x 7'3"))
Double glazed window to front, radiator.
Shower Room: (1.69 x 1.69 (5'6" x 5'6"))
Comprising corner shower unit with Triton electric shower, wash hand basin, tiling to walls, double glazed window to rear, radiator.
Separate Toilet: (1.69 x 0.81 (5'6" x 2'7"))
Low level W.C. window to side.
Outside Front and Parking:
Lawned area enclosed by low level brick built wall and concreted off road parking for up to three vehicles accessing the:
Detached Garage: (5.05 x 2.36 (16'6" x 7'8"))
Being of brick construction with up and over door and window to rear.
Outside Rear: (21.95m (72))
The rear garden is predominantly laid to lawn with wooden fence panel surround and patio area, outside tap.
Disclaimer:
Every care has been taken with the presentation of these Particulars but complete accuracy cannot be guaranteed. If there is any point, which is of particular importance to you, please obtain professional confirmation. Alternatively, we will be pleased to check the information for you. These Particulars do not constitute a contract or part of a contract.
Agents Note:
Council Tax Band 'C'
The property is offered with no onward chain and vacant possession

