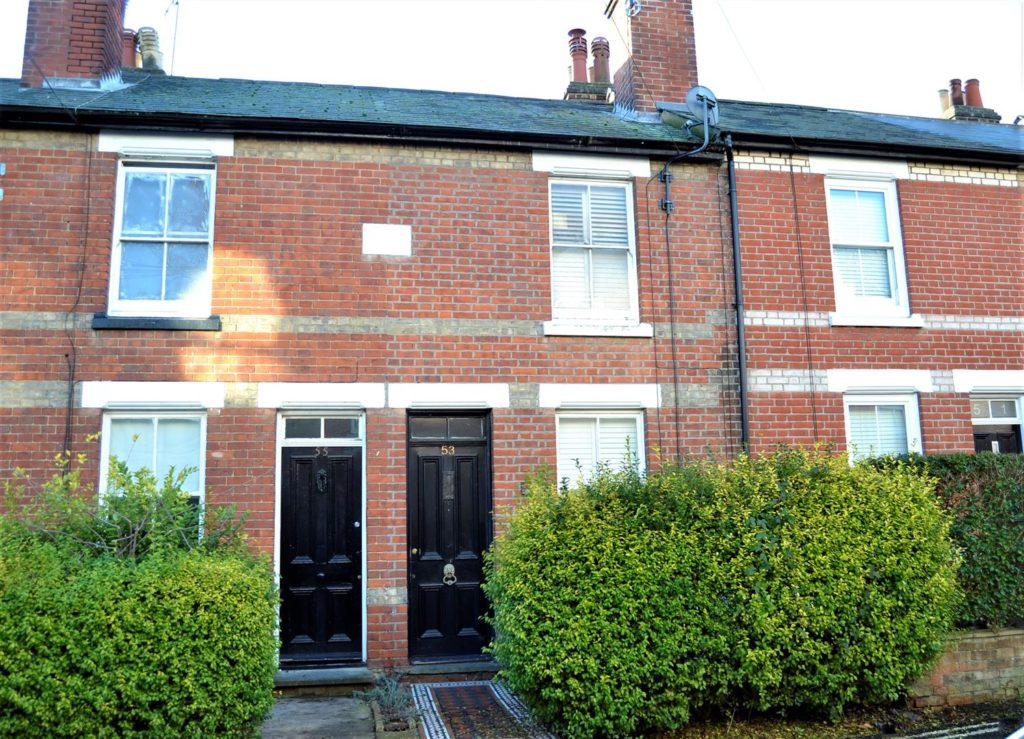SPECIFICATIONS:
- X 2
- X 2
- X 1
PROPERTY LOCATION:
KEY FEATURES:
- NO CHAIN
- KEY TO VIEW
- TOWN CENTRE LOCATION
- PERIOD FEATURES
- ENCLOSED REAR GARDEN
- POPULAR DUTCH QUARTER
- TWO LOG BURNERS
- STRIPPED FLOORS
- GAS CENTRAL HEATING
- STRIPPED PERIOD DOORS
PROPERTY DETAILS:
A well appointed and traditional red brick cottage built in 1894. The property is offered with NO ONWARD CHAIN and would suit buyers looking to pursue a speedy exchange of contracts and completion. Located to the North side of Colchester city centre in the popular Dutch Quarter, the property has been tastefully and sympathetically maintained and updated by it's current owner to provide a traditional feeling home with real period charm and could make that ideal first purchase. Northgate Street is within a short walk of Colchester's city centre with it's wide range of shops, bars and restaurants, and a short walk from Colchester's mainline railway station with fast link's to London's Liverpool Street Station.
Traditional Wooden Entrance door:
Lounge: (3.35 x 3.27 (10'11" x 10'8"))
Sash window to front, wooden stripped floor, log burner with wooden mantle over and granite hearth, radiator, dado rail, shutters, door to:
Dining Room: (3.47 x 3.28 (11'4" x 10'9"))
Solid fuel burner with cast iron surround and granite hearth, sash window to rear with shutters, radiator, dado rail, stairs ascending to first floor,
KItchen: (3.70 x 1.93 (12'1" x 6'3"))
Comprising worksurfaces with cupboards and drawers under and matching eye level units, inset single bowl stainless steel sink unit, inset four ring induction hob with extractor over and oven beneath, part tiling to walls, wall mounted Ideal gas fired combination boiler, plumbing for washing machine, heated towel rail, window to side, door to side leading to rear garden.
Landing:
Accessed via staircase with fitted carpet and stair rods, access to loft space, door to:
Bedroom One: (3.35 x 3.27 (10'11" x 10'8"))
Sash window to front, radiator, original fireplace, built in storage cupboard.
Bedroom Two: (2.71 x 2.30 (8'10" x 7'6"))
Sash window to rear, radiator, original fireplace, built in storage cupboard.
Bathroom: (3.72 x 1.98 (12'2" x 6'5"))
White three piece suite comprising panelled bath with mixer tap and shower over, low level flush W.C. wash hand basin, double glazed window to rear, extractor, built in storage cupboard, part tiling to walls, heated towel rail.
Gardens:
A good size rear garden measuring approximately 54' in length being enclosed by wooden fence panelling, raised beds, established shrubs, pergola. To the front of the property there is a small garden area being enclosed by mature hedging and dwarf brick built wall and victorian style tiled paving leading up to the front door.
Disclaimer:
Every care has been taken with the presentation of these Particulars but complete accuracy cannot be guaranteed. If there is any point, which is of particular importance to you, please obtain professional confirmation. Alternatively, we will be pleased to check the information for you. These Particulars do not constitute a contract or part of a contract.

