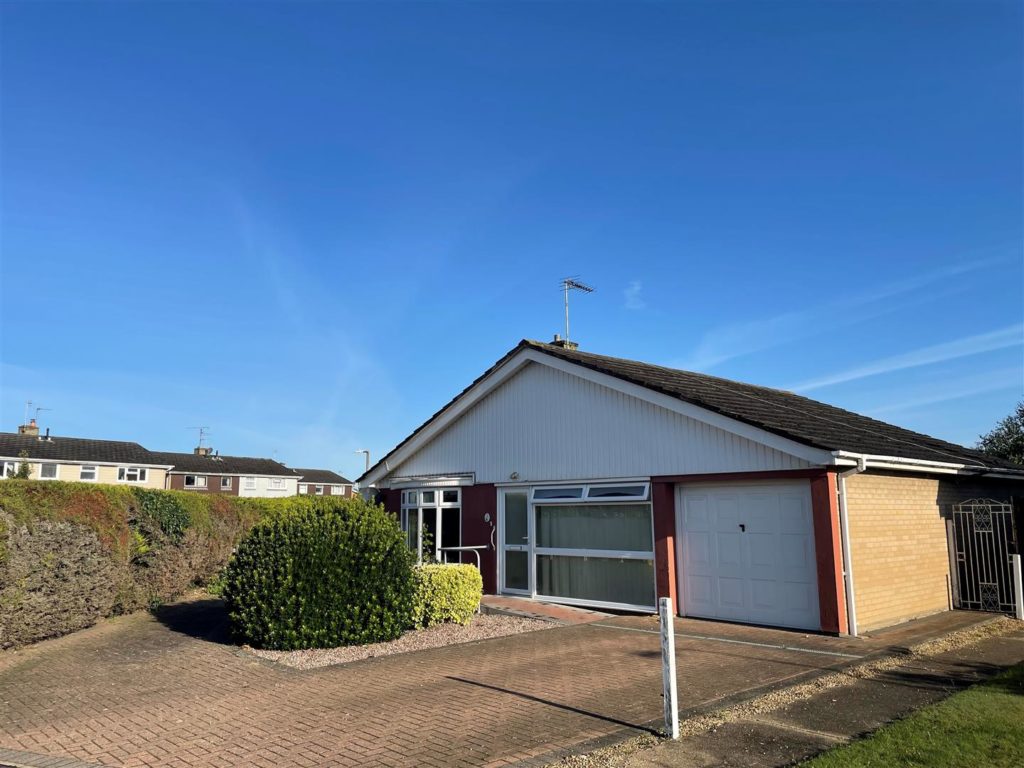SPECIFICATIONS:
- X 3
- X 3
- X 1
PROPERTY LOCATION:
KEY FEATURES:
- NO ONWARD CHAIN
- CORNER PLOT 0.13 ACRE
- GAS CENTRAL HEATING
- CONSERVATORY
- GARAGE & PARKING
- THREE BEDROOMS
- SITTING ROOM
- SEPARATE DINING ROOM
PROPERTY DETAILS:
THREE BEDROOM DETACHED BUNGALOW SET ON A LARGE CORNER PLOT OF 0.13 ACRE WITH NO ONWARD CHAIN. The property is in need of some updating but is completely livable and has gas central heating, with a regularly serviced boiler and uPVC double glazing throughout. There is a living room, separate dining room, kitchen / breakfast room with built-in double oven and hob, conservatory, two double bedrooms and one single bedroom plus an integral garage. There are gardens to the front, side and rear and ample off road parking for several cars.
Entrance Porch (3.70 x 1.35 (12'1" x 4'5"))
uPVC entrance door and full length uPVC double glazed windows to the front
Entrance Hall
L shaped hallway with hatch giving access to the loft space which has a loft ladder and light fitted and is part boarded. Built-in airing cupboard, radiator
Living Room (5.05 x 3.71 (16'6" x 12'2"))
uPVC double glazed windows to the front and side, feature fireplace with electric fire fitted, radiator
Kitchen / Breakfast Room (3.82 max x 3.60 max (12'6" max x 11'9" max))
uPVC double glazed window to the front and door leading to the side. Fitted with range of Oak effect wall and floor mounted units and roll top work surfaces with inset ceramic sink with mixer taps over. Built-in double electric oven and gas hob with extractor hood over. Space and plumbing for a washing machine and dishwasher.
Dining Room (3.62 x 3.56 (11'10" x 11'8"))
uPVC double glazed windows to the side and rear, radiator, door and further windows to conservatory
Conservatory (3.93 x 2.71 (12'10" x 8'10"))
uPVC fully glazed to two sides with double doors opening onto the garden
Bedroom One (3.64 x 3.17 (11'11" x 10'4"))
uPVC double glazed window to the rear, range of fitted wardrobes, radiator
Bedroom Two (3.67 x 2.75 (12'0" x 9'0"))
uPVC double glazed window to the front, opening onto the front porch, range of fitted wardrobes, radiator
Bedroom Three (2.89 x 2.36 (9'5" x 7'8"))
uPVC double glazed window to the rear, opening onto the conservatory, radiator.
Shower Room (2.66 max x 2.01 (8'8" max x 6'7"))
uPVC double glazed window to the rear, opening onto the conservatory, wet room with shower and fitted seat, wash basin and low level WC, radiator
Garage (4.85 x 2.49 (15'10" x 8'2"))
Integral single garage with power and light. Wall mounted gas boiler which has been regularly serviced by British Gas
Front Garden
To the front there is a block paved driveway leading to the garage providing off road parking for 3 cars. The remainder of the front garden is low maintenance gravel with ornamental roses and pedestrian gates to both the rear and side gardens.
Side Garden
To the side of the property is a West facing, sunny terrace and lawn with mature flower and shrub borders.
Rear Garden (15.24m approx (50 approx))
Immediately to the rear of the property is a block paved seating area, there is a good size lawn surrounded by well maintained mature flower and shrub borders. Timber shed to remain
Section 21 - Estate Agents Act 1979
Gallant Richardson give notice that the seller of this property is related to a director or employee of the company.
COUNCIL TAX
Colchester City Council.
Council Tax Band D.
DISCLAIMER
Every care has been taken with the presentation of these Particulars but complete accuracy cannot be guaranteed. If there is any point, which is of particular importance to you, please obtain professional confirmation. Alternatively, we will be pleased to check the information for you. These Particulars do not constitute a contract or part of a contract.
RECENTLY VIEWED PROPERTIES :
| 3 Bedroom Semi-Detached House - Turner Road, Colchester | £250,000 |
| 3 Bedroom Detached House - Normandie Way, Bures | £325,000 |
| 2 Bedroom Flat - King Coel Road, Colchester | £180,000 |
| 3 Bedroom House - Haye Lane, Fingringhoe, Colchester | £600,000 |
| 2 Bedroom House - Chestnut Avenue, Colchester | £300,000 |
| 2 Bedroom Semi-Detached House - Armoury Road, West Bergholt, Colchester | £350,000 |
| 3 Bedroom House - SALISBURY AVENUE | £1,500 pcm |
| 1 Bedroom Flat - Colchester Road, West Bergholt, Colchester | £150,000 |
| 3 Bedroom House - WEST BERGHOLT | £1,300 pcm |
| 3 Bedroom Semi-Detached House - Morant Road, Colchester | £260,000 |
| 3 Bedroom House - ST OSYTH | £1,500 pcm |
| 5 Bedroom House - TOLLESHUNT KNIGHTS | £2,750 pcm |
| 3 Bedroom Link Detached House - Hunters Ridge, Highwoods, Colchester | £365,000 |
| 3 Bedroom - Lower Road, Peldon, Colchester | £575,000 |
| 3 Bedroom House - Waterfront Promenade, Rowhedge, Colchester | £360,000 |

