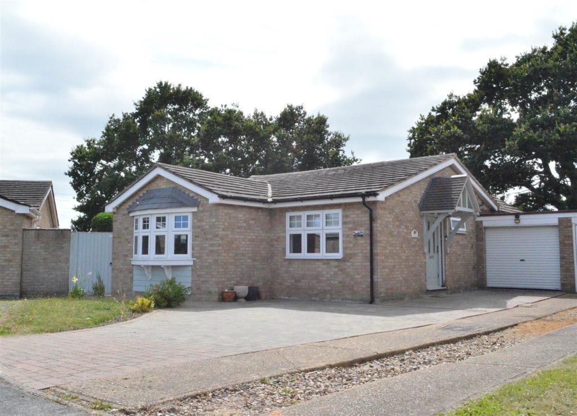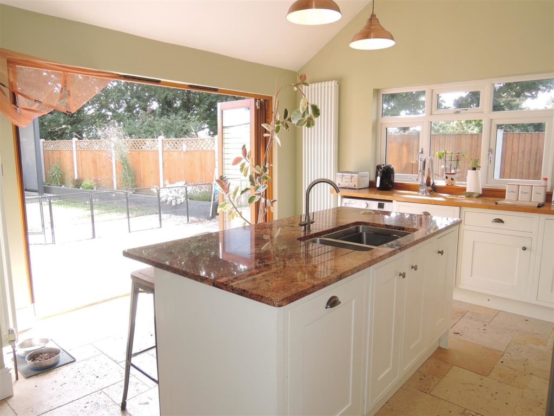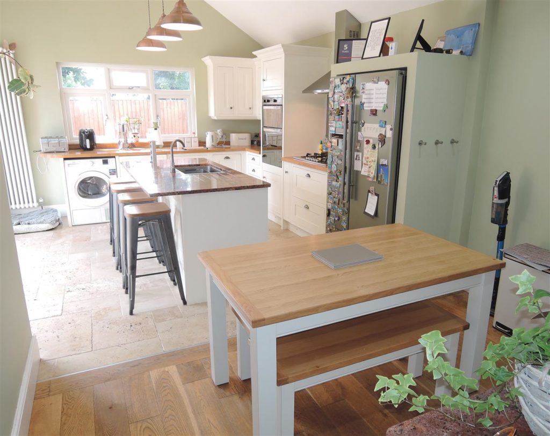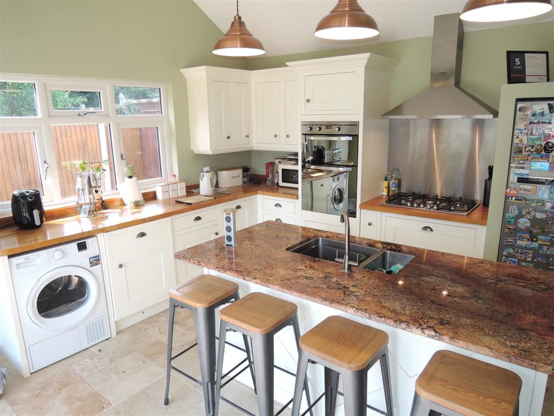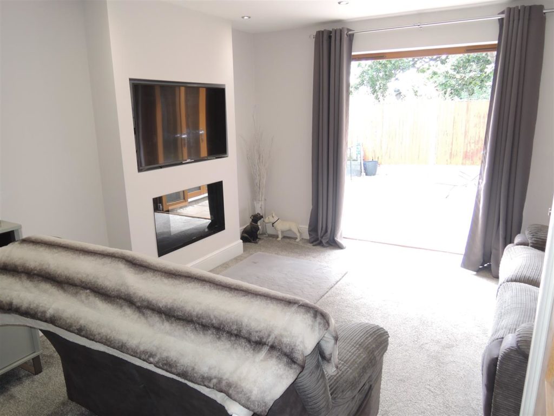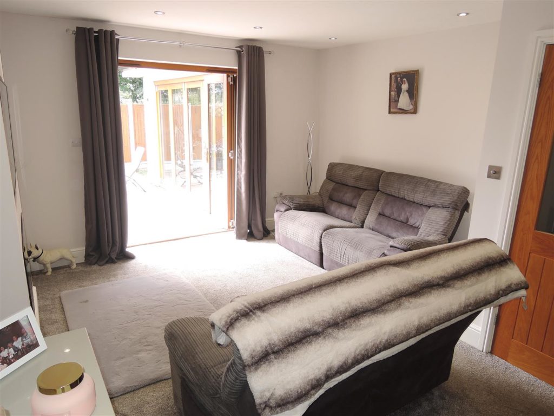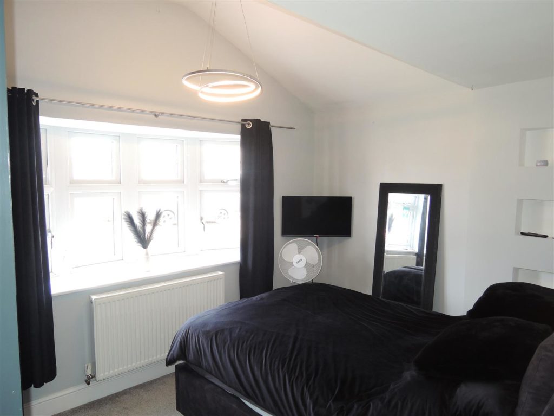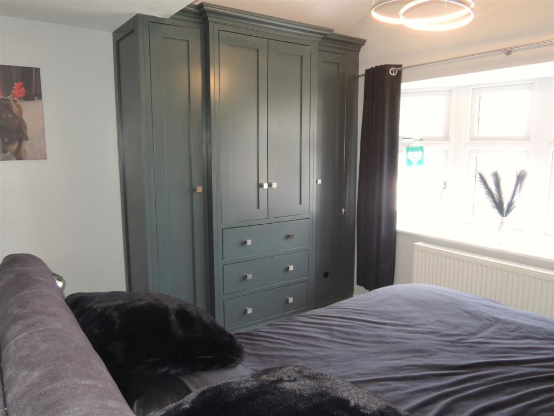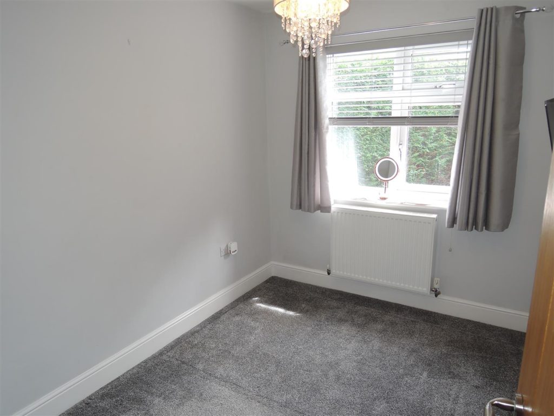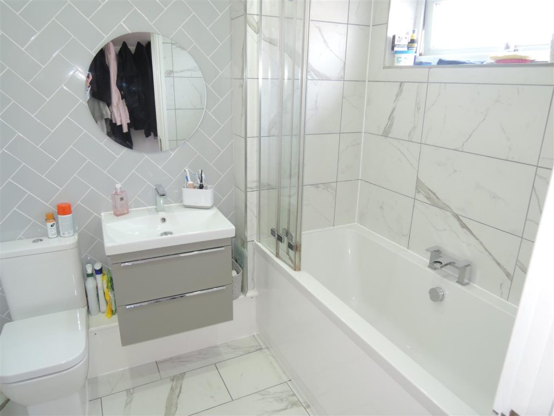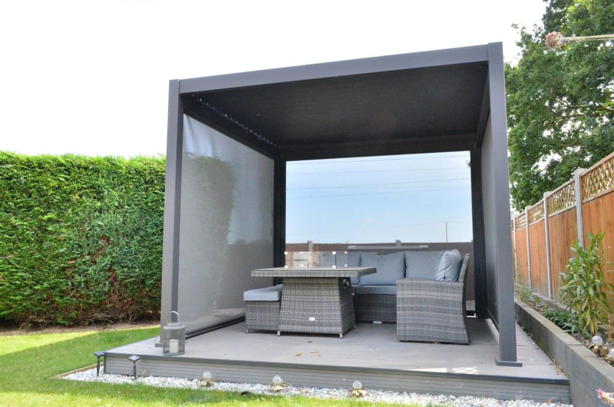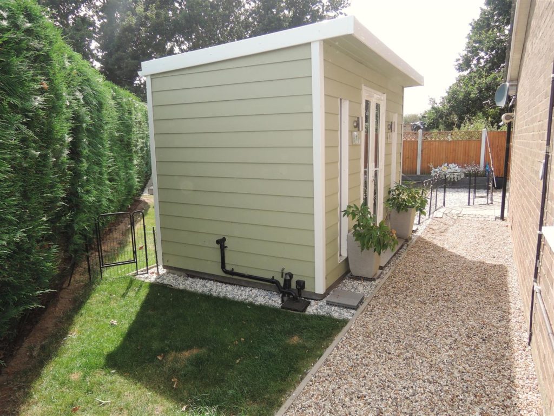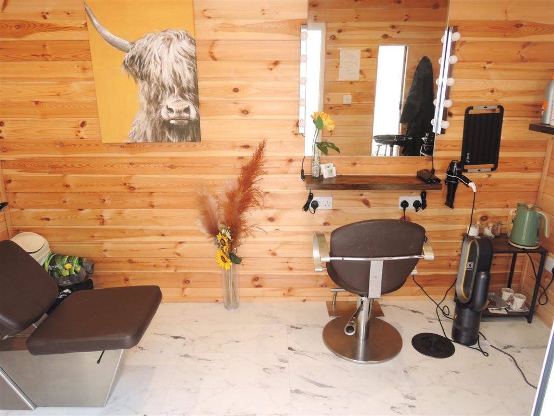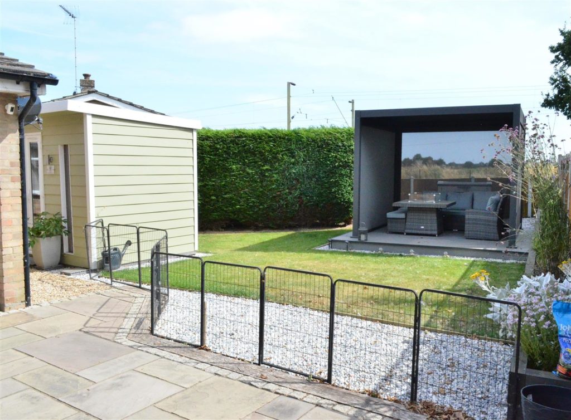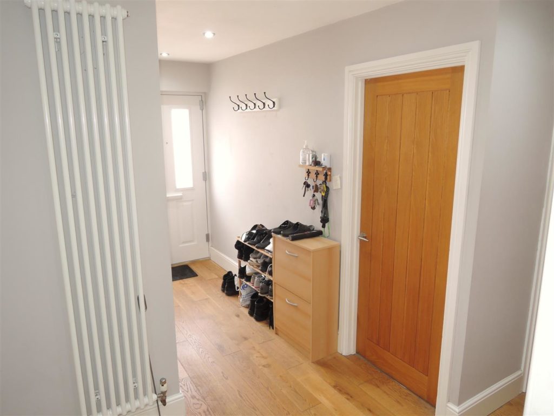PROPERTY LOCATION:
KEY FEATURES:
- EXTENDED
- EXTENSIVELY MODERNISED
- VAULTED CEILINGS
- HOME OFFICE
- THREE BEDROOMS
- PARKING 4/5 CARS
- GARAGE
- BEAUTIFULLY FITTED KITCHEN
- BI-FOLD DOORS
- VILLAGE LOCATION
PROPERTY DETAILS:
A beautifully presented and extended THREE BEDROOM DETACHED BUNGALOW. The property has been wonderfully upgraded to include a rear extension incorporating fitted kitchen with vaulted ceiling dual quartz and Oak worktops and bi-fold doors that lead you out onto the rear garden. A modern fitted bathroom, three bedrooms, detached outbuilding that has been fitted for full use as a salon. The village of Gt.Bentley has local schooling, the renowned village green, restaurants and local shopping facilities. There Is a railway station accessing Colchester's mainline railway station. Within a short drive Is the well renowned seaside town of Frinton On Sea with It's beautifully maintained greensward and sandy beaches. In addition the popular riverside town of Brightlingsea with a range of watersports, marina and boating facilities.
Porched Entrance:
Double glazed side entrance door to:
Reception Hall:
Vertical school style Radiator, access to part boarded and insulated lit loft space with loft ladder, inset downlighters, glazed French doors to:
Lounge: (4.67 x 3.76 (15'3" x 12'4"))
Bi-folding timber doors leading out onto the rear garden, radiator, feature fireplace, inset downlighters.
Kitchen: (4.07 x 3.75 (13'4" x 12'3"))
A beautifully fitted kitchen with vaulted ceiling, quartz and Oak fitted worktops, Travertine flooring and industrial style lighting above the island. The kitchen comprises of worksurfaces with an extensive range of worksurfaces with cupboards and drawers under and matching eye level units, inset five ring gas hob with extractor over and eye level double oven, inset one and a half bowl stainless steel sink unit with mixer tap in island and retractable power points, integrated dishwasher, freestanding American style fridge and freezer to remain, double glazed window to rear, full width bi-folding doors leading out to the rear garden, vertical school style radiator.
Dining Area: (3.48 x 3.20 (11'5" x 10'5"))
With Oak style flooring, built in cupboard housing wall mounted gas fired Baxi combination boiler. Welsh style built in dresser with display cabinets.
Bedroom One: (3.61 x 2.91 (11'10" x 9'6"))
Fitted with built in floor to ceiling wardrobes, vaulted ceiling, radiator, double glazed bay window to front.
Bedroom Two: (3.20 x 2.29 (10'5" x 7'6"))
Double glazed window to front, radiator.
Bedroom Three: (2.83 x 2.19 (9'3" x 7'2"))
Double glazed
window to side, radiator.
Bathroom: (2.28 x 1.84 (7'5" x 6'0"))
A beautifully fitted white three piece bathroom suite with tiled floor and walls, panelled bath with waterfall tap, Aqualisa shower over with drench head, wash hand basin with soft close drawers beneath, close coupled W.C. Chrome ladder style heated towel rail, integrated downlighters.
Salon outbuilding (3.45 x 1.92 (11'3" x 6'3"))
Currently designed and fully furnished for use as a hair salon with chair, basin, hot and cold water and drainage connected. The building could lend itself to a variety of uses including home office, play room or workshop.
Pergola: (2.80 x 2.80 (9'2" x 9'2"))
A bespoke beautifully constructed pergola made of aluminium with fully retractable side curtains and louvred opening roof providing a wonderful outside dining or relaxing space with the added benefit of being open when needed or having the privacy of your own outside space.
Outside:
Being tucked away toward the far end of a Cul-De-Sac the triangular shaped plot provides off road paved parking for 4/5 vehicles with side access to the enclosed rear garden being predominantly laid to lawn with paved patio area and additional garden to the rear.
Garage: (5.18 x 2.63 (16'11" x 8'7"))
An attached brick built garage with roller door, power and light connected and personnel door to the rear garden.
Disclaimer:
Every care has been taken with the presentation of these Particulars but complete accuracy cannot be guaranteed. If there is any point, which is of particular importance to you, please obtain professional confirmation. Alternatively, we will be pleased to check the information for you. These Particulars do not constitute a contract or part of a contract.
Relevant Information:
Freehold
Tendring District Council:
Council Tax Band 'C'
Mains electricity, water, gas & drainage are connected.
Gt.Bentley Village Is within the the Tendring Peninsular and the property Is adjacent to the train line to the rear with field views beyond.

