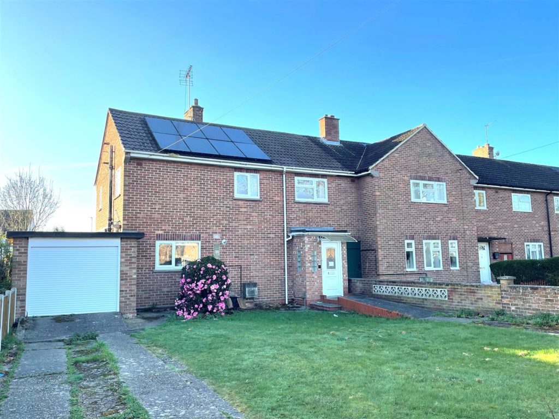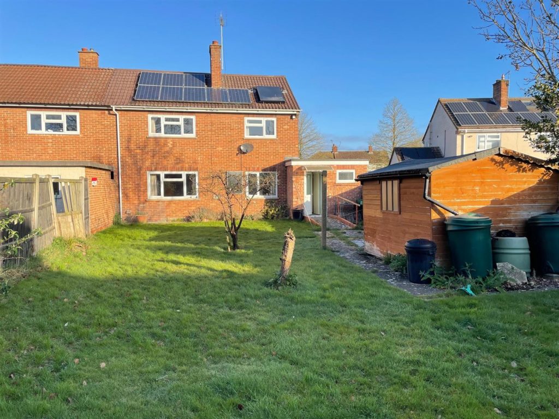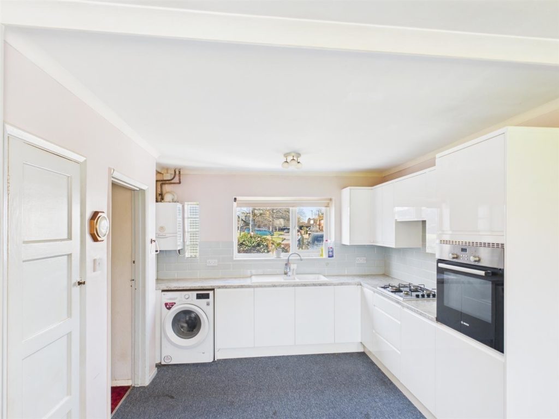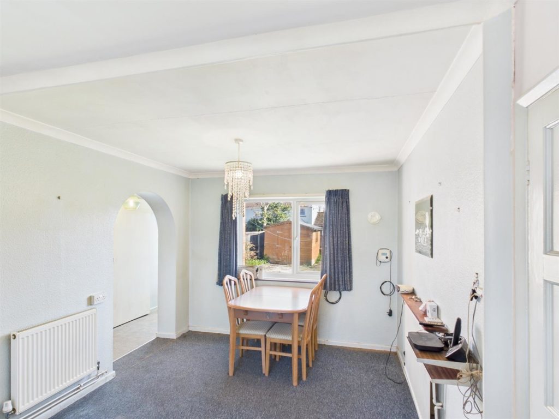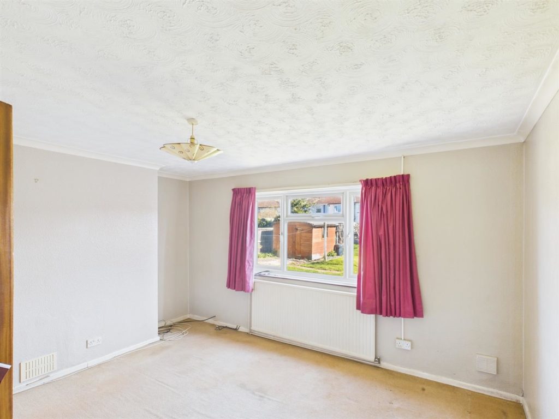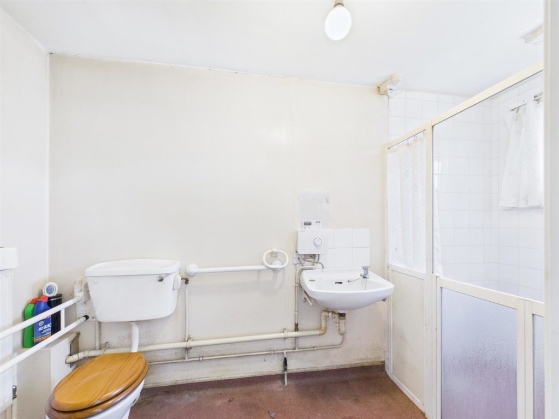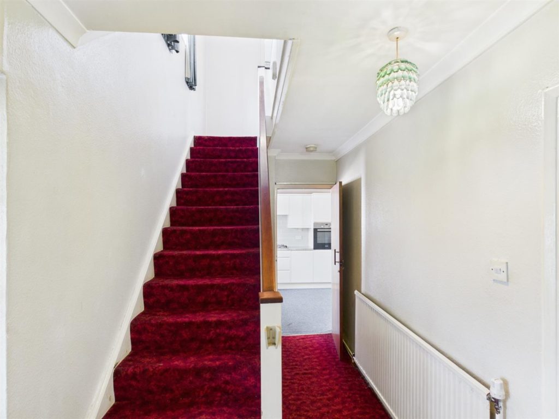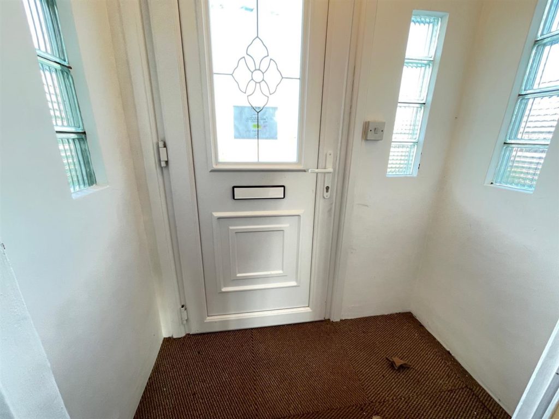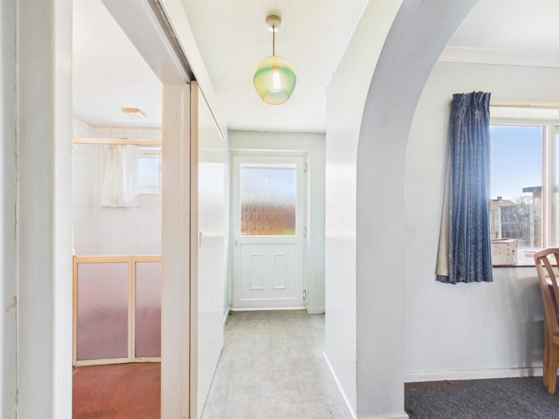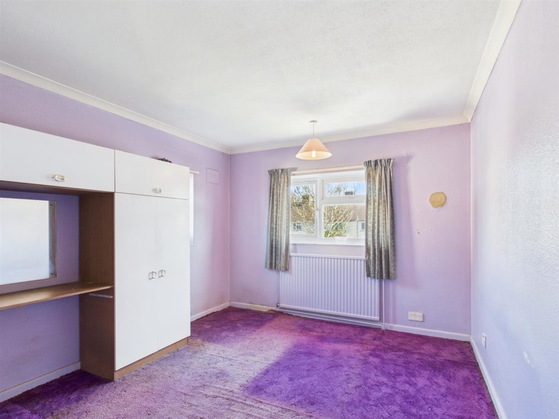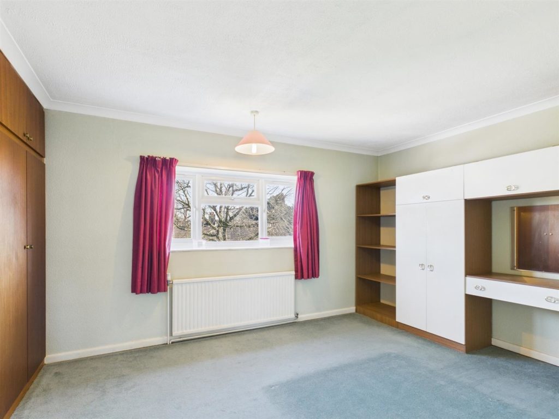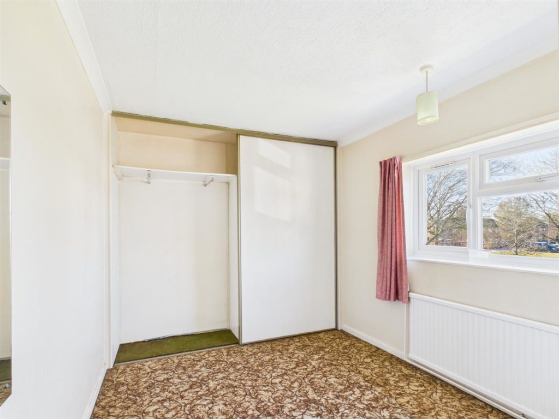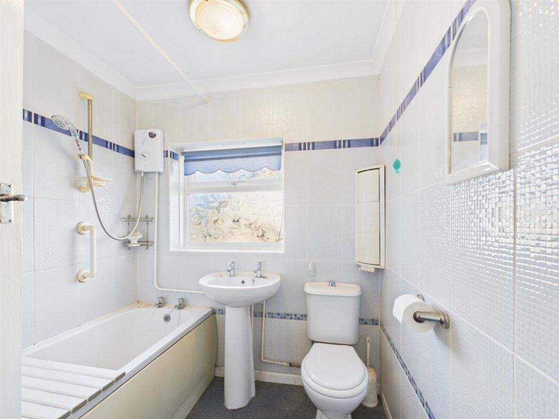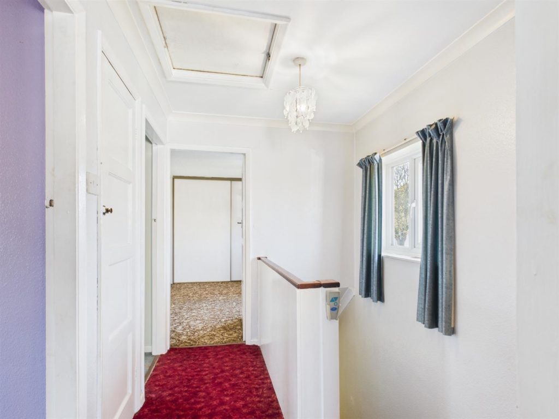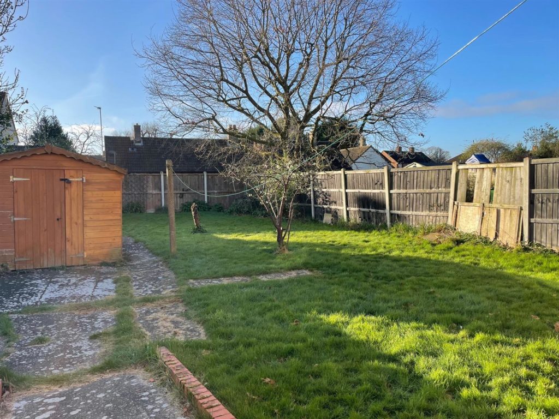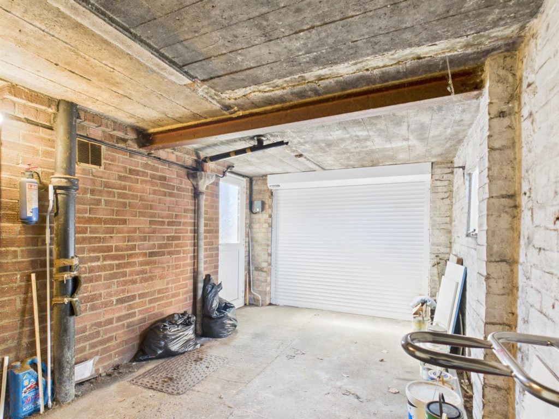PROPERTY LOCATION:
KEY FEATURES:
- NO ONWARD CHAIN
- SOLAR PANELS & SOLAR HOT WATER
- GAS CENTRAL HEATING
- UPVC DOUBLE GLAZING
- GARAGE & DRIVEWAY
- LARGE GARDEN
- B EPC RATING
PROPERTY DETAILS:
THREE BEDROOM SEMI-DETACHED HOUSE WITH GARAGE & DRIVEWAY ON LARGE PLOT in need of cosmetic modernisation. But with UPVC double glazing, gas central heating and solar panels providing electricity plus solar hot water. The property has a recently fitted kitchen / dining room with a built-in oven, hob and dishwasher, a separate sitting room and a ground floor wet room. Upstairs there are three double sized bedroom and a bathroom. The loft is insulated with spray foam insulation but the seller tells us that this was via a BIBA approved installer and is fully breathable. There is a good size enclosed rear garden with shed. NO ONWARD CHAIN
Porch (1.58 x 0.96 (5'2" x 3'1"))
UPVC Double glazed front door, glass block windows to the front and both sides, door to entrance hall
Entrance Hall
Stairs to first floor with storage alcove under, radiator
Sitting Room (3.97 x 3.76 (13'0" x 12'4"))
UPVC Double glazed window to the rear, radiator
Kitchen / Dining Room (5.78 x 3.01 (18'11" x 9'10"))
UPVC double glazed windows to the front and rear. Range of recently fitted, white fronted units and work surfaces with inset one and half bowl sink unit with mixer taps over. Built-in electric oven and gas hob with extractor hood over, integrated slimline dishwasher plus freestanding washing machine, fridge and freezer to remain. Wall mounted Valliant gas boiler. Dining table and four chairs to remain.
Rear Hall (3.54 x 1.27 (11'7" x 4'1"))
UPVC double glazed door to the rear, further door to garage
Shower / Wet Room (3.39 x 1.46 (11'1" x 4'9"))
UPVC double glazed window to the rear, accessible shower enclosure, wash basin, close coupled WC
Garage (4.92 x 2.75 (16'1" x 9'0"))
Electric roller door to the front, UPVC double glazed personal door and window to the side, from the front garden, door leading into the rear hall, power and light
Landing
UPVC double glazed windows to the front, built-in airing cupboard with pressurised Joule hot water cylinder. Access to loft - which has been insulated with spray insulation - However, the seller tells us this breathable and BIBA (British Insurance Brokers Association) approved.
Bathroom (2.01 x 1.95 (6'7" x 6'4"))
UPVC double glazed windows to the side, paneled bath with electric shower over, wash basin, low level WC, radiator
Bedroom One (3.72 x 3.05 (12'2" x 10'0"))
UPVC double glazed windows to the rear, radiator, free standing wardrobes to remain
Bedroom Two (3.96 x 3.13 (12'11" x 10'3"))
UPVC double glazed windows to the rear, radiator, built-in wardrobes
Bedroom Three (2.55 x 3.54 reducing to 2.61 (8'4" x 11'7" reducin)
UPVC double glazed windows to the front, radiator, fitted wardrobe and fitted cupboard over stairs
Rear Garden (19.20m (63))
The rear garden is fully enclosed and mostly laid to lawn. There is a timber shed to remain.
Outside Front
To the front the property is set well back from the road by a good sized lawned garden with a driveway leading to the garage providing off road parking for several cars behind each other.
Material Information
Colchester City Council
Council Tax Band C
Freehold
No onward Chain sale
Standard brick faced construction with tiled roof.
The loft has been insulated with spray insulation - the seller tells us this breathable and BIBA (British Insurance Brokers Association) approved. However, a buyer should rely on their own surveyor in this regard.
Mains electricity, gas, water and drainage / sewerage are all connected.
Broadband speeds: 6 - 1000Mbps
We believe normal broadband is available via a BT Openreach line or via cable with Virgin Media, please check:
https://www.broadbandspeedchecker.co.uk/broadband-speed-in-my-area.html
We believe normal mobile phone coverage is available but please check with your supplier.
AML CHECKS
We are required by law to conduct anti-money laundering checks on all those buying a property. Whilst we retain responsibility for ensuring checks and any ongoing monitoring are carried out correctly, the initial checks are carried out on our behalf by Lifetime Legal who will contact you once you have had an offer accepted on a property you wish to buy. The cost of these checks is £60 (incl. VAT), which covers the cost of obtaining relevant data and any manual checks and monitoring which might be required. This fee will need to be paid by you, directly to Lifetime Legal, in advance of us issuing a memorandum of sale and is non-refundable. We will receive some of the fee taken by Lifetime Legal to compensate for its role in the provision of these checks.
DISCLAIMER
Every care has been taken with the presentation of these Particulars but complete accuracy cannot be guaranteed. If there is any point, which is of particular importance to you, please obtain professional confirmation. Alternatively, we will be pleased to check the information for you. These Particulars do not constitute a contract or part of a contract.

