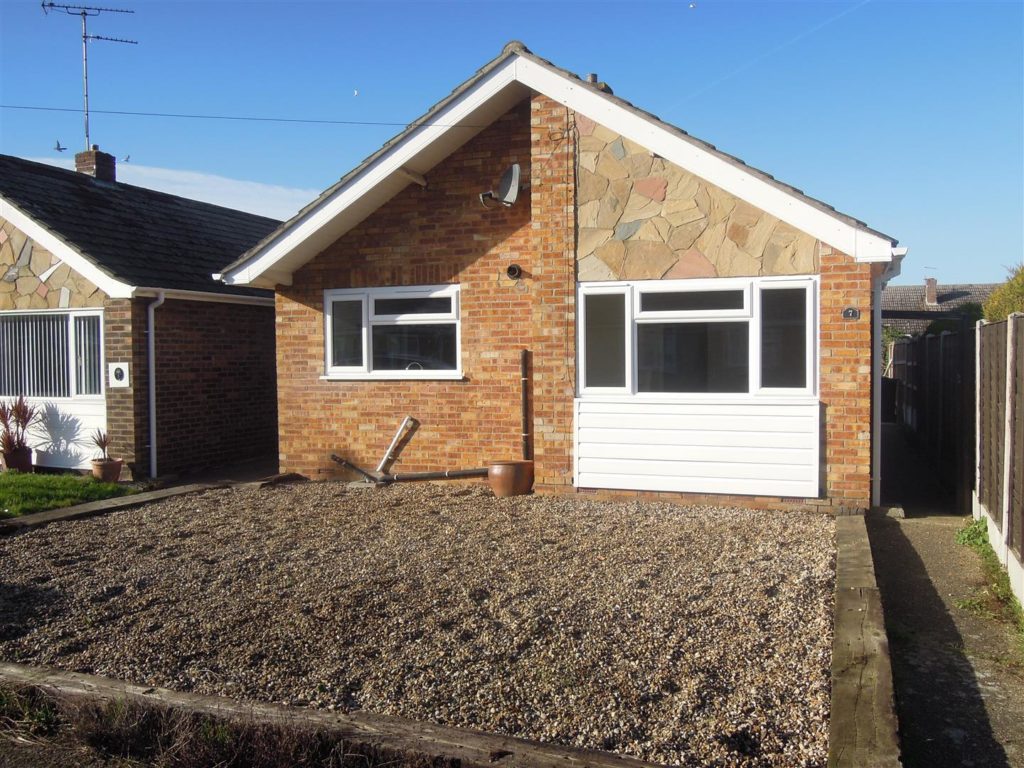SPECIFICATIONS:
- X 2
- X 1
- X 1
PROPERTY LOCATION:
KEY FEATURES:
- NO CHAIN
- NEW WINDOWS
- NEW BATHROOM
- NEW KITCHEN
- NEW CARPETS
- VACANT POSSESSION
- KEY TO VIEW
- PARKING
- WALKWAY LOCATION
- FULLY RE-DECORATED
PROPERTY DETAILS:
Offered for sale with VACANT POSSESSION and no onward chain this newly refurbished detached two bedroom bungalow benefits from NEW WINDOWS, new kitchen with integrated washing machine and integrated dishwasher, new bathroom, new carpets and freshly decorated throughout and could suit buyers wishing to pursue a speedy exchange of contracts and completion. Located on the ever popular Tudor development to the West of Clacton Shirley Court affords good access to local shopping and leisure facilities. Keys are held by the agent for viewing.
Double Glazed Recessed Entrance Door:
Reception Hall:
Radiator, access to insulated loft space, door to:
Lounge: (5.50 x 3.18 (18'0" x 10'5"))
Newly fitted double glazed window to front and side, radiator, chimney breast with ornamental hearth and surround.
Kitchen: (3.98 x 3.01 (13'0" x 9'10"))
Newly fitted with light grey worktops housing cupboards and drawers under and matching eye level units, inset four ring electric hob with extractor over and oven beneath, inset single bowl stainless steel sink unit with mixer taps, upstand with tiled splashbacks, integrated washing machine and dishwasher, newly fitted double glazed window to front, double glazed door to side. built in larder style cupboard housing wall mounted ideal gas fired boiler and separate airing cupboard housing lagged copper cylinder with immersion heater.
Bedroom 1: (3.67 x 3.16 (12'0" x 10'4"))
Newly fitted double glazed window to rear, radiator.
Bedroom 2: (3.56 x 3.01 (11'8" x 9'10"))
Newly fitted double glazed window to rear, radiator.
Bathroom: (2.26 x 1.68 (7'4" x 5'6"))
Newly fitted white three piece suite with panelled bath, mixer tap and Triton independent electric shower over, low level integrated W.C. unit wash wash hand basin and mixer tap, tiling to all walls, radiator, extractor fan, newly fitted double glazed window to side.
Front Garden:
Gravelled with wooden sleeper to the borders and access to the rear garden via either side of the property.
Rear Garden:
Being laid to lawn with a large concrete hardstanding which could be used for vehicle storage or shed hardstanding, high level wooden fence panel surrounds, access to front via gated entrance and gated access to private parking at the rear.
Parking/Garage Space:
To the immediate rear of the garden area is a concreted hardstanding with parking suitable for one vehicle.
Disclaimer:
Every care has been taken with the presentation of these Particulars but complete accuracy cannot be guaranteed. If there is any point, which is of particular importance to you, please obtain professional confirmation. Alternatively, we will be pleased to check the information for you. These Particulars do not constitute a contract or part of a contract.
Council Tax Band 'C'.

