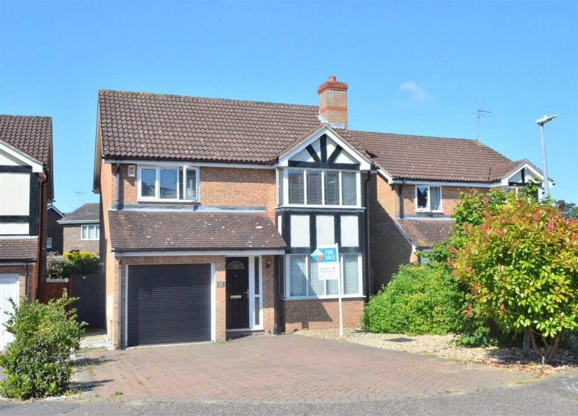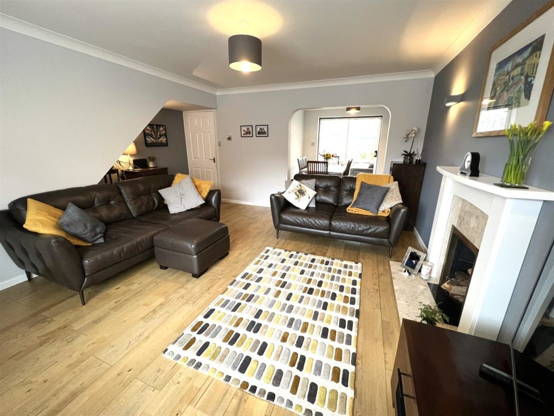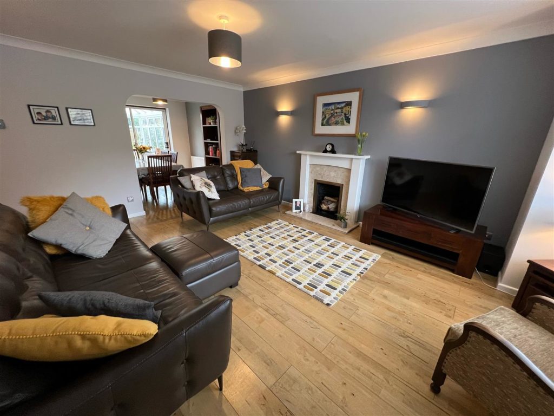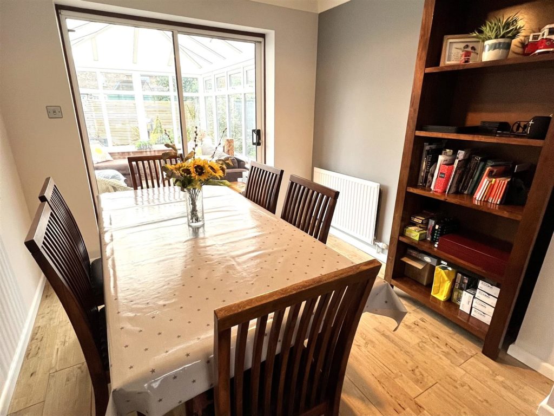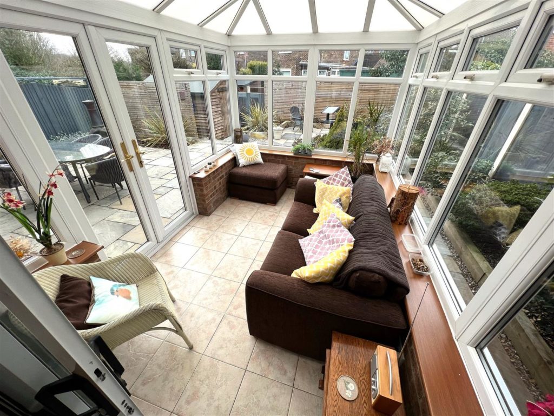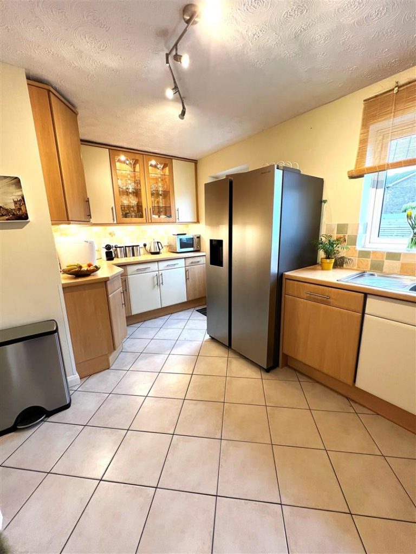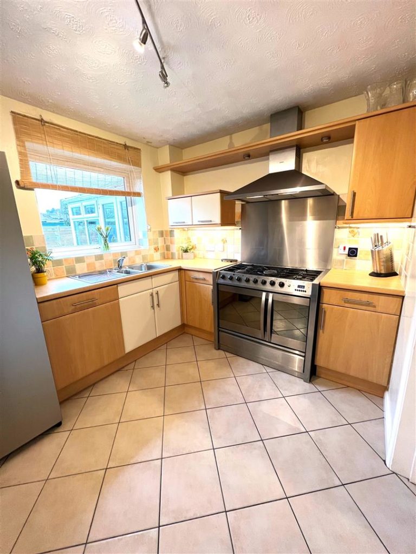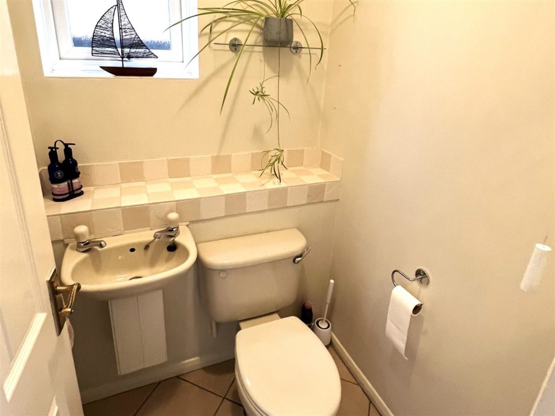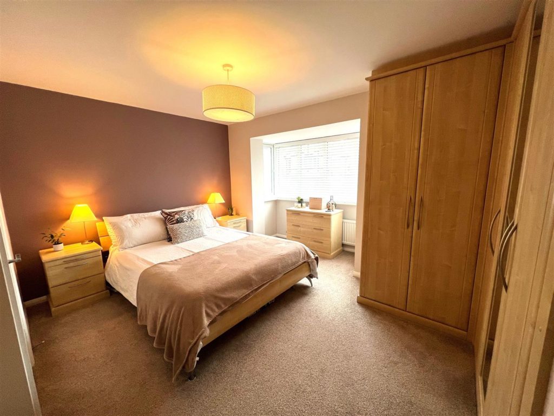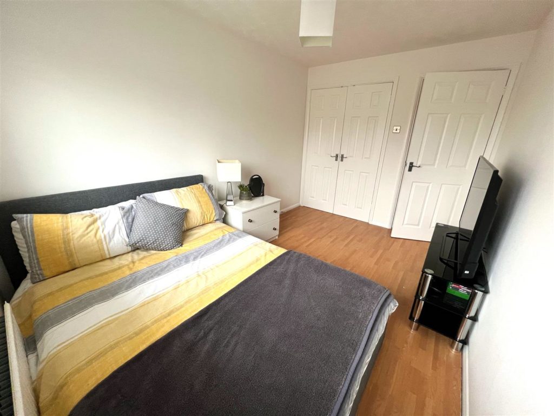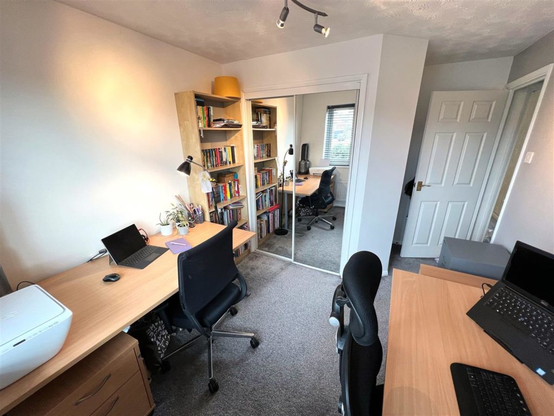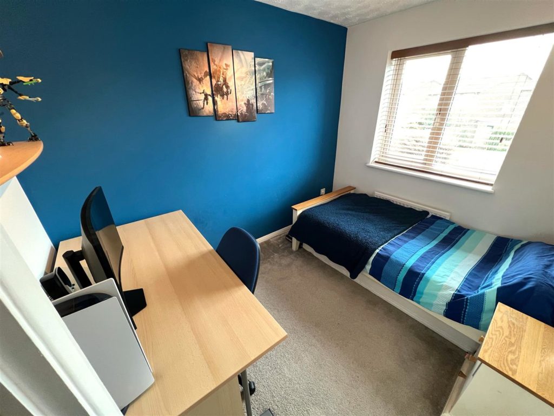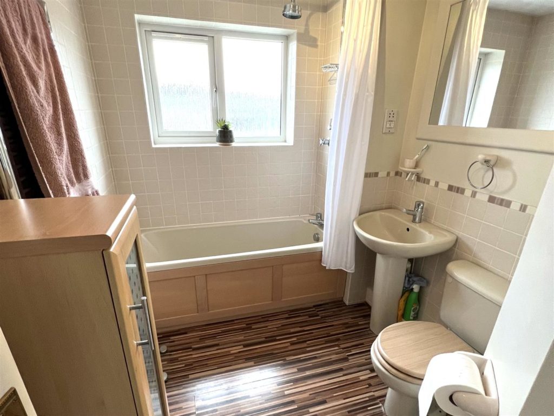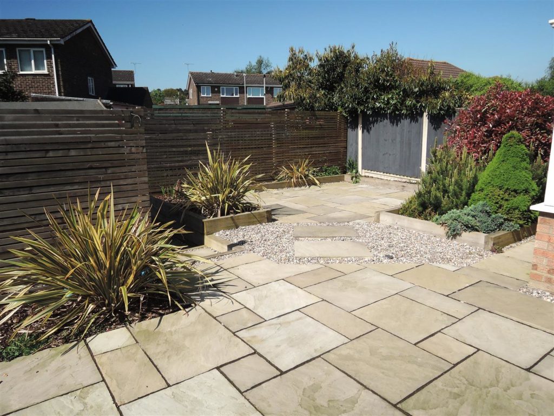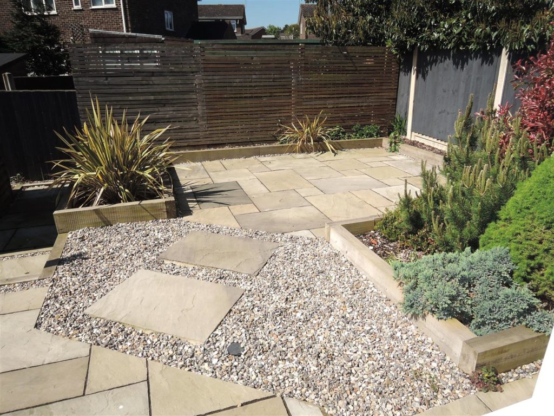PROPERTY LOCATION:
KEY FEATURES:
- NO ONWARD CHAIN
- KEY TO VIEW
- ADJACENT TO HIGHWOOS COUNTRY PARK
- EXCELLENT ACCESS FOR HOSPITAL
- SOUGHT AFTER CUL DE SAC LOCATION
- OFF ROAD PARKING
- EN SUITE
- CONSERVATORY
- ENCLOSED REAR GARDEN
- VIEWING ADVISED
PROPERTY DETAILS:
This extremely well presented and spacious family home Is being offered with NO ONWARD CHAIN. The property which has been well maintained by it's current owners on the first floor has four good size bedrooms, en suite to the principal bedroom and family bathroom. On the ground floor there Is a large lounge, separate dining room and brick built and double glazed conservatory. There Is a beautifully presented and maintained enclosed rear garden and block paving providing off road parking to the front. Squirrels Field Is well located for local primary and secondary schooling including the Gilberd School. Close by Is access to the Colchester Hospital, Highwoods Country Park as well as good transport links to the A12 and Colchester mainline railway station with frequent fast services into London's Liverpool Street Station.
Glazed Entrance Door To:
Reception Hall:
Stairs ascending to first floor, radiator, door to:
Lounge: (5.43 x 3.87 (17'9" x 12'8"))
Double glazed bay window to front, feature fireplace with quartz style surround, radiator, oak style wooden flooring, open plan walkthrough to:
Dining Room (2.70 x 2.60 (8'10" x 8'6"))
Double glazed patio doors leading onto conservatory, radiator, oak style wooden flooring.
Kitchen: (4.45 x 2.15 (14'7" x 7'0"))
Comprising work surfaces with storage cupboards beneath and eye level units with two tone doors and fronts, built in range cooker with 7 ring gas burner hob and dual ovens beneath and extractor over, inset one and a half bowl stainless steel sink unit with mixer tap, tiled splash backs and tiling to floor, integrated dishwasher, double glazed window to rear, double glazed door leading onto rear garden, personnel door to garage.
Conservatory: (3.53 x 2.51 (11'6" x 8'2"))
Being of brick construction to the lower part with sealed unit double glazing double glazed French doors leading onto the rear garden, two double glazed windows to rear.
Cloakroom: (1.39 x 1.29 (4'6" x 4'2"))
Low level flush W.C. wash hand basin, radiator, tiling to floor & walls, double glazed window to side.
First Floor Landing:
Airing cupboard housing lagged cylinder with shelving, door to:
Bedroom One: (3.73 x 3.74 (12'2" x 12'3" ))
Double glazed bay window to front, range of built in wardrobes with hanging and shelving, door to:
En Suite:
White three piece suite comprising, tiled shower cubicle, low level flush W.C. pedestal wash hand basin, double glazed window to side, chrome heated towel rail, extractor fan.
Bedroom Two: (3.66 x 2.48 (12'0" x 8'1"))
Double glazed window to front, radiator, built in wardrobe.
Bedroom Three: (2.81 x 2.46 (9'2" x 8'0"))
Double glazed window to rear, radiator, built in mirror fronted wardrobe.
Bedroom Four: (3.07 x 2.41 (10'0" x 7'10"))
Double glazed window to rear, radiator.
Family Bathroom: (2.67 x 1.96 (8'9" x 6'5"))
Suite comprising of panelled bath with mixer tap, low level flush W.C. pedestal wash hand basin, part tiling to walls, double glazed window to rear, chrome heated towel rail, extractor fan
Garage: (5.32 x 2.40 (17'5" x 7'10"))
The semi-integral garage has an electrically operated roller door, Wall mounted Ariston gas fired boiler, power and light connected, personnel door leading through into kitchen.
Rear Garden: (7.13 (23'4"))
The rear garden Is beautifully laid with a buff coloured stone, mature shrubs and graveled area, high level wooden fence panel surround, outside tap and access via the side of the property to the front.
Front:
To the front of the property there is block paved driveway providing off road parking for 2/3 vehicles with further side garden.
Agents Note:
Council Tax Band 'E'
The property Is currently tenanted on an assured shorthold tenancy which expires on the 26th October 2024.
Disclaimer
Every care has been taken with the presentation of these Particulars but complete accuracy cannot be guaranteed. If there is any point, which is of particular importance to you, please obtain professional confirmation. Alternatively, we will be pleased to check the information for you. These Particulars do not constitute a contract or part of a contract.

