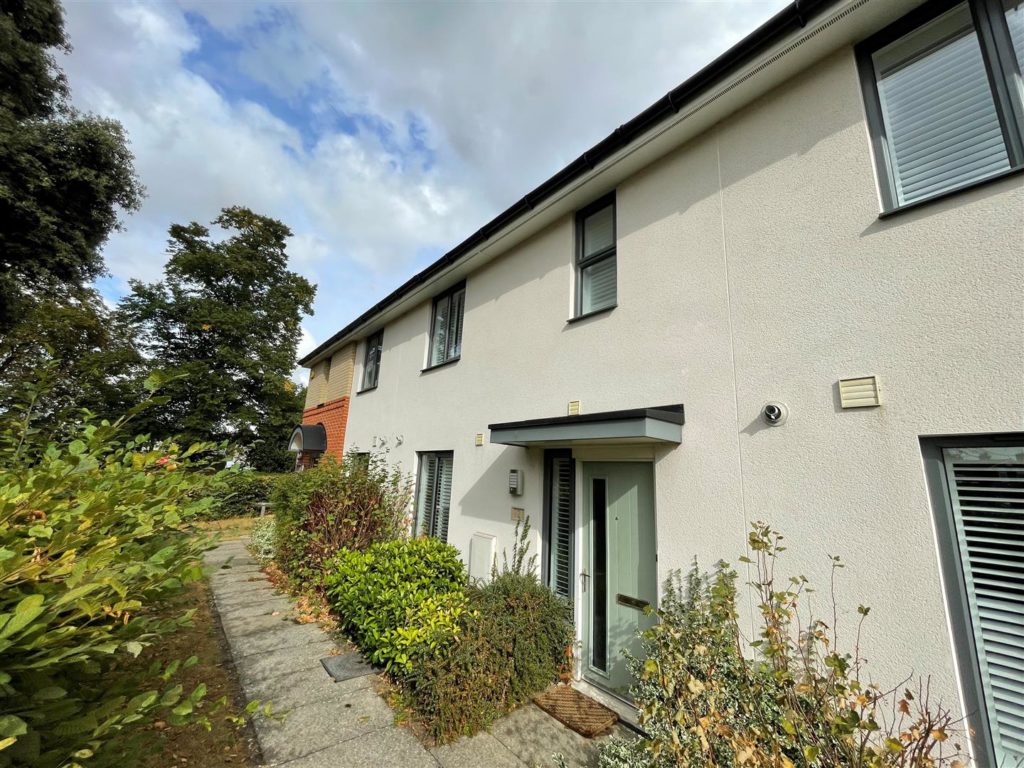SPECIFICATIONS:
- X 3
- X 1
- X 2
PROPERTY LOCATION:
KEY FEATURES:
- NO ONWARD CHAIN
- GARAGE & PARKING
- EASY ACCESS TO A12
- ENSUITE
- INTEGRATED KITCHEN APPLIANCES
- ENCLOSED REAR GARDEN
PROPERTY DETAILS:
THREE DOUBLE BEDROOM, ENSUITE HOUSE ON PRESTIGIOUS ST. ALBRIGHT DEVELOPMENT. Built to a high specification in 2013 on the historic site of St. Albrights Workhouse the property is within easy reach of the A12 and has good access to Colchester North Station with regular, fast commuter links to London Liverpool Street. Also within easy walking distance of both Stanway Primary and Secondary schools both rated "Good" by Ofsted.
The ground floor has a beautifully fitted kitchen with integrated appliances and an open plan living / dining area with French doors opening onto the enclosed garden plus a spacious entrance hall and ground floor cloakroom. On the first floor the principal bedroom has an en-suite shower room and there are two further good sized bedroom plus a family bathroom. Outside the large single garage is presently set up as an office and storage room but could be easily switched back and there is driveway parking. The property is fully double glazed with internal plantation shutters to all windows and has gas central heating. NO ONWARD CHAIN.
Entrance Hall (3.61 x 1.96 (11'10" x 6'5"))
Composite double glazed entrance door with double glazed window to the front, large built-in storage / cloaks cupboard, vertical radiator, Amtico style flooring, stairs to first floor.
Ground Floor Cloakrooom (1.98 x 0.95 (6'5" x 3'1"))
Low level WC, wash hand basin, radiator, extractor fan
Kitchen (3.85 x 2.63 (12'7" x 8'7"))
Double glazed window to the front fitted with plantation style shutters. Contemporary fitted kitchen with range of floor and wall mounted units and work surfaces with inset one and a half bowl sink unit with mixer taps over. Built-in Neff induction hob with stainless steel extractor hood over. Built-in electric oven and integrated microwave, fridge freezer, washing machine and dishwasher. Amtico style flooring, LED downlighting.
Living / Dining Room (5.40 x 4.37 max (17'8" x 14'4" max))
Double glazed French doors to the garden and double glazed window to the rear both fitted with internal louvre shutters, radiator.
Landing
Access to loft space, built-in airing cupboard housing hot water cylinder
Family Bathroom (2.09 x 2.01 (6'10" x 6'7"))
Double Glazed window to the front fitted with plantation shutters. Paneled bath with shower fitting over, low level WC, wash basin, chrome heated towel rail radiator, LED down lighters
Principal Bedroom (3.61 x 3.31 (11'10" x 10'10"))
Double glazed window to the rear fitted with plantation shutters, double built-in wardrobe, radiator
En-Suite (2.44 max x 1.53 (8'0" max x 5'0"))
Tiled shower cubicle, low level WC, wash basin, extractor fan, heated chrome towel rail radiator.
Bedroom Two (3.31 x 2.99 (10'10" x 9'9"))
Double glazed window to the front fitted with plantation shutters, radiator, Air Conditioning unit
Bedroom Three (2.53 x 2.25 (8'3" x 7'4"))
Double glazed window to the rear fitted with plantation shutters, radiator.
Garage / Office (6.98 x 3.0 (22'10" x 9'10"))
Easily converted back to a good size single garage this is currently split into two areas with power and light fitted.
Storage 2.16m x 3.0m - with up and over door leading to driveway and internal uPVC glazed panel and door leading to the office area. Office Area: 4.74 x 3.0 - with personal door leading to the garden.
There is a block paved driveway leading to the garage providing off road parking with access from New Farm Road.
Garden (11.43m (37'6"))
Fully enclosed with small paved patio area adjacent to the house, personnel door leading to the garage / office. Outside tap, air conditioning unit.
.
Council Tax
The property is council tax band D.
Estate Management
There is an estate management charge which last year was £353.94.
.
.
DISCLAIMER
Every care has been taken with the presentation of these Particulars but complete accuracy cannot be guaranteed. If there is any point, which is of particular importance to you, please obtain professional confirmation. Alternatively, we will be pleased to check the information for you. These Particulars do not constitute a contract or part of a contract.

