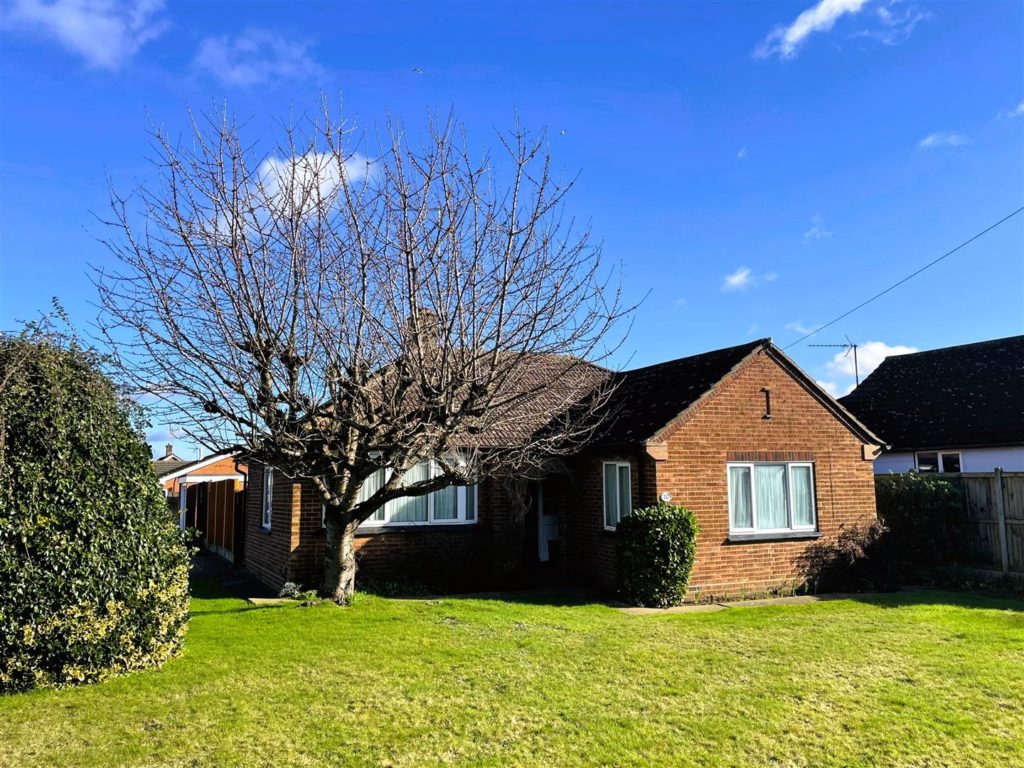SPECIFICATIONS:
- X 2
- X 1
- X 1
PROPERTY LOCATION:
KEY FEATURES:
- VACANT
- SOUGHT AFTER LOCATION
- PARKING FOR SEVERAL VEHICLES
- GAS CENTRAL HEATING
- ESTABLISHED LONG TERM TENANCY
- ENCLOSED REAR GARDEN
- LARGE FRONT GARDEN
- CORNER PLOT
- KEYS TO VIEW
PROPERTY DETAILS:
VACANT TWO BEDROOM DETACHED BUNGALOW WITH OFF ROAD PARKING. This established bungalow Is sited on a corner plot on the sought after Lexden Straight Road and Baden Powell Drive. There is off road parking for several vehicles, a nicely enclosed rear garden and a large front garden predominantly laid to lawn. Within walking distance of both Gosbecks and Prettygate Primary and Philip Morant secondary schools. There are local shops in close proximity and a direct bus route into the city centre. OFFERED WITH NO ONWARD CHAIN. The property Is vacant and keys are held by the agent for viewing.
Entrance Porch:
Recessed Glazed entrance door leading to:
Reception Hall:
Airing cupboard housing wall mounted ideal combination boiler, access to loft space, radiator, feature period internal window, door to:
Lounge: (6.06 x 3.29 (19'10" x 10'9"))
Double glazed bay window to front, and double glazed window to side, inset gas fire with brick fireplace surround and hearth, picture rail.
Kitchen: (3.51 x 3.38 (11'6" x 11'1"))
Comprising of worksurfaces with cupboards and drawers under and matching eye level units, inset four ring electric hob with extractor over, eye level double oven, inset single bowl stainless steel sink unit with mixer tap, plumbing for washing machine, tiled splashbacks, radiator, double glazed window overlooking rear garden, door leading to rear garden.
Bedroom One: (4.31 x 3.38 (14'1" x 11'1"))
A large accommodating bedroom with dual aspect double glazed windows to both the front and side, radiator.
Bedroom Two: (3.10 x 2.71 (10'2" x 8'10"))
Currently being used as a dining room the 2nd bedroom has a double glazed window overlooking the rear garden, radiator.
Bathroom: (1.88 x 1.62 (6'2" x 5'3"))
A traditional white three piece suite comprising of a panelled bath with mixer tap and independant, thermostatic shower over, pedestal wash hand basin, low level flush W.C. tiling to walls, double glazed window to side, downlighters.
Rear Garden: (11.20 x 12.35 (36'8" x 40'6"))
The nicely enclosed rear garden is predominantly laid to lawn with wooden fence panel surround borders seating area, gated access to the side.
Front Gardens
The bungalow sits on a large corner plot fronting straight road with a large lawned area to the front being enclosed with wooden fence panelling, hedging and shrubs.
Parking:
To the side of the property there Is a large concreted area off road parking area comfortably accommodating several vehicles.
Agents Note
The property has been occupied and insured on normal rates but there are cracks visible to the brick and plasterwork so we would recommend that any interested parties have the property surveyed by a suitably qualified individual to assess it's structural condition.
Council Tax Band 'D'
Disclaimer:
Every care has been taken with the presentation of these Particulars but complete accuracy cannot be guaranteed. If there is any point, which is of particular importance to you, please obtain professional confirmation. Alternatively, we will be pleased to check the information for you. These Particulars do not constitute a contract or part of a contract.

