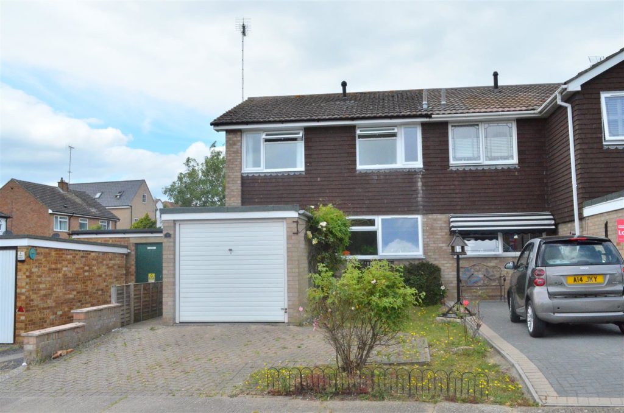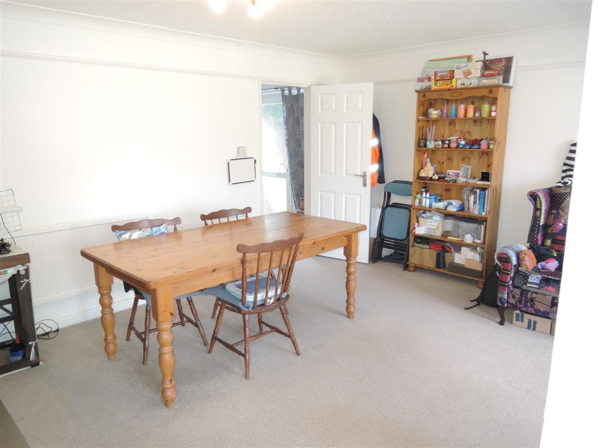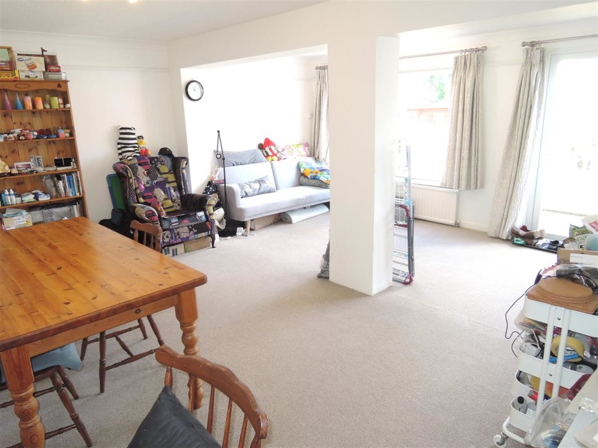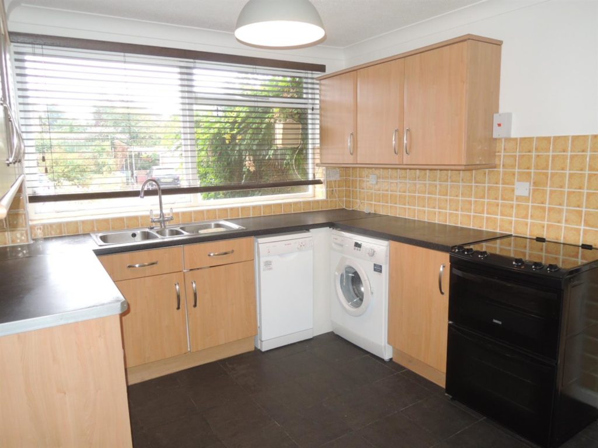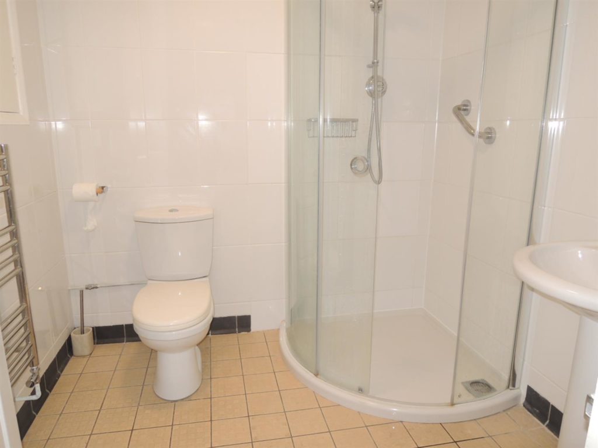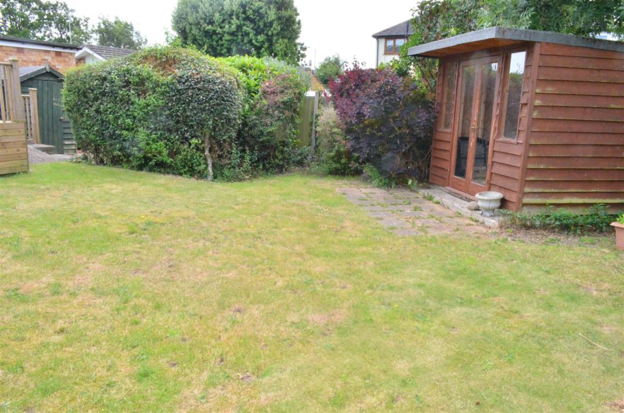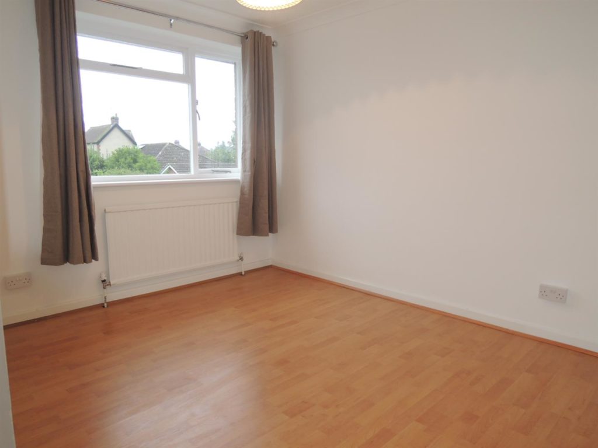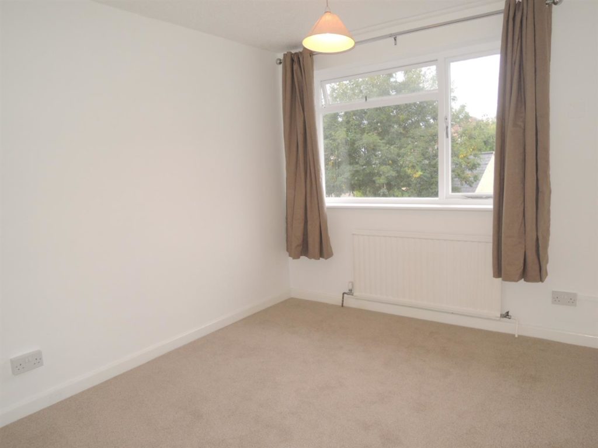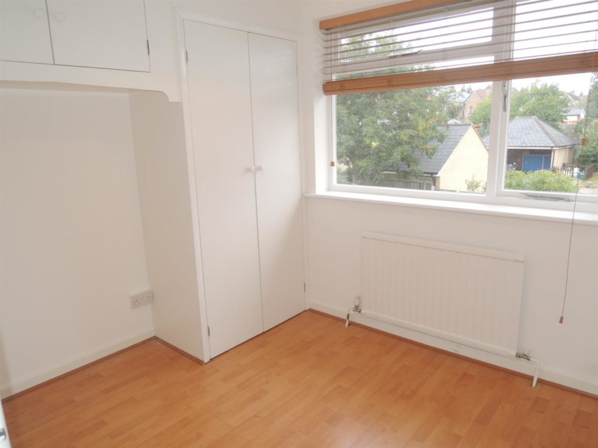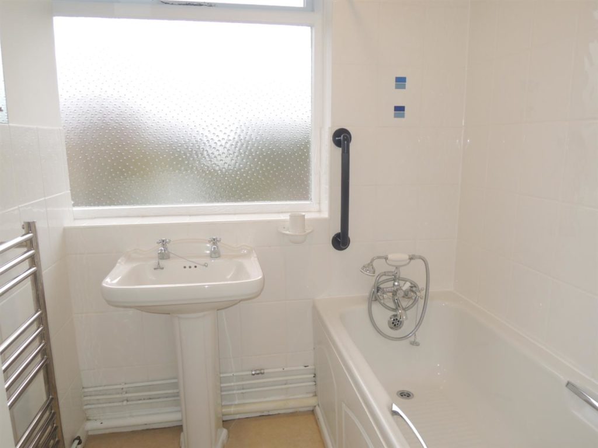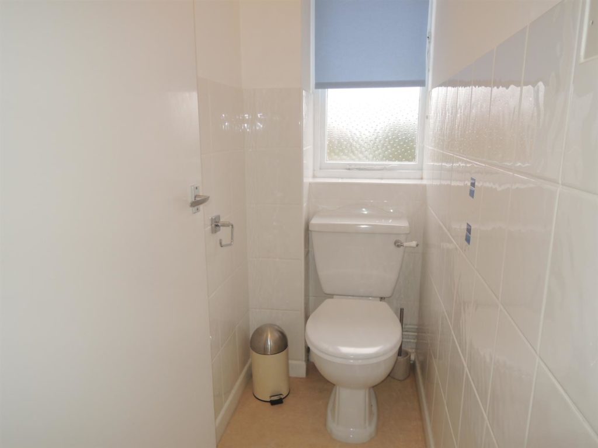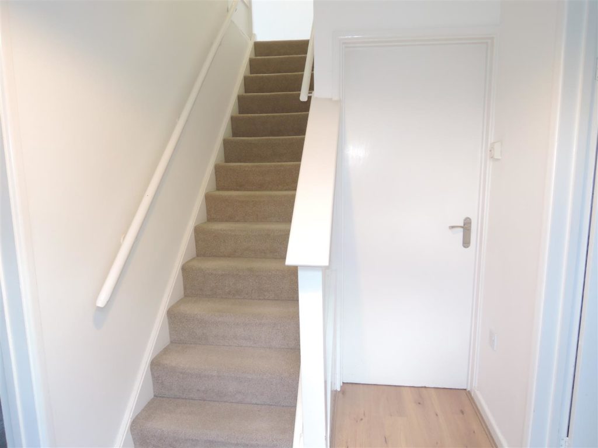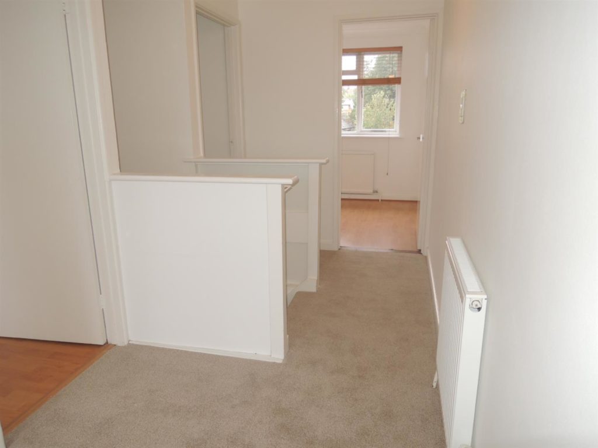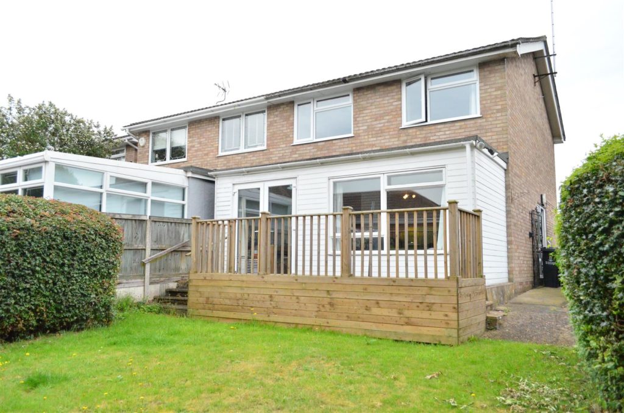PROPERTY LOCATION:
KEY FEATURES:
- THREE BEDROOMS
- GROUND FLOOR SHOWER ROOM
- GARAGE
- SOUGHT AFTER LOCATION
- ENCLOSED REAR GARDEN
- NO ONWARD CHAIN
- DOUBLE GLAZING
- OFF ROAD PARKING
- EXTENDED
PROPERTY DETAILS:
WALKING DISTANCE OF NORTH STATION. Located in a sought after Cul-De-Sac to the North of Colchester and within close proximity of both primary and secondary schooling as well as Colchester's mainline North Station with fast Services into London's Liverpool Street Station, this established extended three bedroom semi-detached house Is offered with NO ONWARD CHAIN and is just waiting for It's new owner to put their stamp on it. Benefitting from both a ground floor shower room and first floor bathroom, there Is also a good size nicely enclosed rear garden, garage and block paved driveway to the front.
Double Glazed Side Entrance Door:
Reception Hall:
Stairs ascending to first floor, radiator, door to:
Open Plan Dining Space: (5.45 x 3.29 (17'10" x 10'9"))
With recessed storage area and opening through into:
Extended Lounge Area: (5.50 x 2.20 (18'0" x 7'2"))
Double glazed French doors leading onto raised patio area, and further double glazed window to rear, radiator.
Kitchen: (3.52 x 2.88 (11'6" x 9'5"))
Comprising worksurfaces with cupboards and drawers under and matching eye level units, inset dual bowl stainless steel sink unit with mixer tap, electric cooker point, tiling to floor & walls, plumbing for washing machine and dishwasher, double glazed window to front, understairs storage cupboard.
Shower Room: (2.02 x 1.93 (6'7" x 6'3"))
White three piece suite with tiled corner shower cubicle, Aqualisa shower with waterfall shower head and hand held cartridge, pedestal wash hand basin, low level flush W.C. ladder style heated towel rail, extractor fan.
First Floor Landing:
Radiator, access to loft space, airing cupboard housing wall mounted gas fired Glow worm combination boiler, door to:
Bedroom One: (3.37 x 2.74 (11'0" x 8'11"))
Double glazed window to front, radiator, built in wardrobe.
Bedroom Two: (3.34 x 2.58 (10'11" x 8'5"))
Double glazed window to rear, radiator, built in wardrobe.
Bedroom Three: (2.76 x 2.58 (9'0" x 8'5"))
Double glazed window to rear, radiator, built in wardrobe.
Bathroom: (1.69 x 1.67 (5'6" x 5'5"))
A white two piece suite comprising of panelled bath with mixer tap and shower attachment, low level flush W.C. pedestal wash hand basin, double glazed window to front, tiling to walls, chrome ladder style heated towel rail.
Separate W.C. (1.67 x 0.81 (5'5" x 2'7"))
Low level flush W.C. part tiling to walls, double glazed window to front.
Rear Garden: (11.50 (37'8"))
The nicely enclosed rear garden Is predominantly laid to lawn with flowers and shrubs, wooden summer house, gated access to the side and further storage area to the side., raised patio area.
Front:
To the front of the property Is Block paved off road parking for up to two vehicles with green area and immediate access to:
Garage: (5.49 x 2.50 (18'0" x 8'2"))
A semi-integral garage with up and over door, power and light connected.
Agents Note:
To the side of the property a UK power Networks area accessed via a separate driveway.
Some of the photographs used in the preparation of the sales details are library pictures taken prior to commencement of the current tenancy.
AML Legislation
We are required by law to conduct anti-money laundering checks on all those buying a property. Whilst we retain responsibility for ensuring checks and any ongoing monitoring are carried out correctly, the initial checks are carried out on our behalf by Lifetime Legal who will contact you once you have had an offer accepted on a property you wish to buy. The cost of these checks is £60 (incl. VAT), which covers the cost of obtaining relevant data and any manual checks and monitoring which might be required. This fee will need to be paid by you, directly to Lifetime Legal, in advance of us issuing a memorandum of sale and is non-refundable. We will receive some of the fee taken by Lifetime Legal to compensate for its role in the provision of these checks
Disclaimer:
Every care has been taken with the presentation of these Particulars but complete accuracy cannot be guaranteed. If there is any point, which is of particular importance to you, please obtain professional confirmation. Alternatively, we will be pleased to check the information for you. These Particulars do not constitute a contract or part of a contract.

