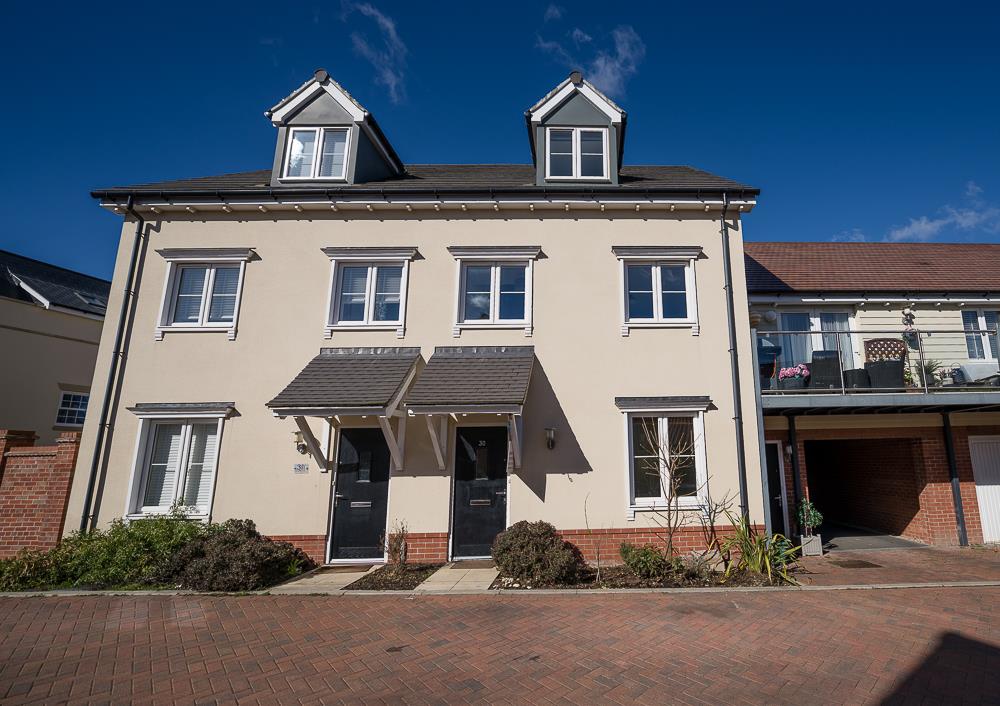SPECIFICATIONS:
- X 3
- X 1
- X 2
PROPERTY LOCATION:
KEY FEATURES:
- BOSCH APPLIANCES
- EN SUITE
- NO CHAIN
- KEY TO VIEW
- ALLOCATED PARKING
- CLOSE TO ESTUARY WALKS
- SOUGHT AFTER DEVELOPMENT
- WATERSIDE VILLLAGE
- LOCAL SCHOOLING
- TOWN HOUSE
PROPERTY DETAILS:
This beautifully presented three bedroom family town house offering comfortable and spacious accommodation is set across three levels and is offered with NO ONWARD CHAIN. Entering into the property takes you through the entrance hall leading into a well proportioned living room with deep picture window and leading into the family friendly large kitchen and dining area. Ideal for those family get togethers. The fitted kitchen comprises Bosch integrated appliances including ceramic hob, double oven, extractor and fridge/freezer. There is a separate utility area and ground floor cloakroom. On the first floor are two double bedrooms serviced by the family bathroom with four piece suite and separate shower and bath. The large principal bedroom located on the 2nd floor comes with separate dressing area, built in wardrobes and en suite Shower room. To the rear is a nicely enclosed garden being predominantly laid to lawn and to the side an allocated parking space as well as over sized garage. Being within a 50 metre walk of the river Colne with wonderful estuary views, country and riverside walks are close at hand. Rowhedge has a central village hub with primary schooling facilities, doctors surgery, pubs and restaurant. There are regular bus services accessing the Colchester City centre with it's mainline railway station with fast services to London's Liverpool Street Station as well as retail developments and historic city centre.
Double glazed composite door to:
Reception Hall:
Stairs ascending to first floor, radiator, door to:
Lounge: (4.19 x 3.59 (13'8" x 11'9"))
Double glazed window to front, radiator, under stairs storage cupboard, door to:
Kitchen/diner: (3.85 x 3.67 (12'7" x 12'0"))
Comprising worksurfaces with cupboards and drawers under and matching eye level units, inset four ring Bosch ceramic hob with extractor over, eyelevel Bosch double oven, integrated Bosch fridge/freezer, plumbing for dishwasher, inset one and a half bowl acrylic sink with mixer tap, under cupboard low level lighting, inset spotlights, radiator, double glazed French Doors leading onto rear garden.
Utility Area: (2.06 x 1.00 (6'9" x 3'3" ))
Wall mounted integrated gas fired Ideal boiler, plumbing for washing machine, door to:
Ground Floor Cloakroom: (1.70 x 1.00 (5'6" x 3'3"))
Comprising low level flush W.C. wash hand basin, extractor.
First Floor Landing:
Double glazed window to front, radiator, airing cupboard housing cylinder with immersion heater, doors to bedrooms and bathroom, stairs ascending to top floor accommodating:
Bedroom One: (3.80 x 3.60 (12'5" x 11'9"))
Double glazed window to front, radiator, built in mirror fronted wardrobes, open plan leading through to:
Dressing Room: (2.18 x 1.87 (7'1" x 6'1"))
Radiator, velux style window, door to:
En Suite: (2.48 x 2.33 (8'1" x 7'7"))
Comprising of white three piece suite, with tiled shower cubicle, low level flush W.C. wash hand basin, tiling to walls, chrome heated ladder style towel rail, inset spotlights, Velux style window.
Bedroom Two: (3.82 x 2.62 (12'6" x 8'7"))
Double glazed window to rear, radiator.
Bedroom Three: (2.97 x 2.62 (9'8" x 8'7"))
double glazed window to front, radiator.
Family Bathroom: (2.75 x 2.02 (9'0" x 6'7"))
A white four piece suite comprising of panelled bath with mixer tap and shower attachment, low level W.C. wall mounted wash hand basin, tiled shower cubicle, extractor fan, double glazed window to rear, part tiling to walls, chrome heated towel rail.
Rear Garden: (12.80m (42'))
Measuring approximately 42' in length being mainly laid to lawn with wooden fence panel surround and gated access leading to allocated parking space.
Garage:
Situated adjacent to the property beneath the coach house with a remaining lease of 170 years.
Agents Note:
Council Tax Band 'D'
Estate Management Charge: £194.21, 2023.
RECENTLY VIEWED PROPERTIES :
| 2 Bedroom Flat - King Coel Road, Colchester | £180,000 |
| 2 Bedroom Terraced House - Clearwater, Colchester | £260,000 |
| 3 Bedroom Detached House - Normandie Way, Bures | £325,000 |
| 3 Bedroom House - Haye Lane, Fingringhoe, Colchester | £600,000 |
| 2 Bedroom Semi-Detached House - Armoury Road, West Bergholt, Colchester | £350,000 |
| 3 Bedroom House - SALISBURY AVENUE | £1,500 pcm |
| 1 Bedroom Flat - Colchester Road, West Bergholt, Colchester | £150,000 |
| 3 Bedroom House - WEST BERGHOLT | £1,300 pcm |
| 3 Bedroom Semi-Detached House - Morant Road, Colchester | £260,000 |
| 3 Bedroom House - ST OSYTH | £1,500 pcm |
| 3 Bedroom Flat - BALLANTYNE DRIVE, HYTHE | £1,300 pcm |
| 2 Bedroom - ST JOHNS GREEN | £1,100 pcm |
| 5 Bedroom House - TOLLESHUNT KNIGHTS | £2,750 pcm |
| 3 Bedroom Link Detached House - Hunters Ridge, Highwoods, Colchester | £365,000 |
| 3 Bedroom - Lower Road, Peldon, Colchester | £575,000 |

