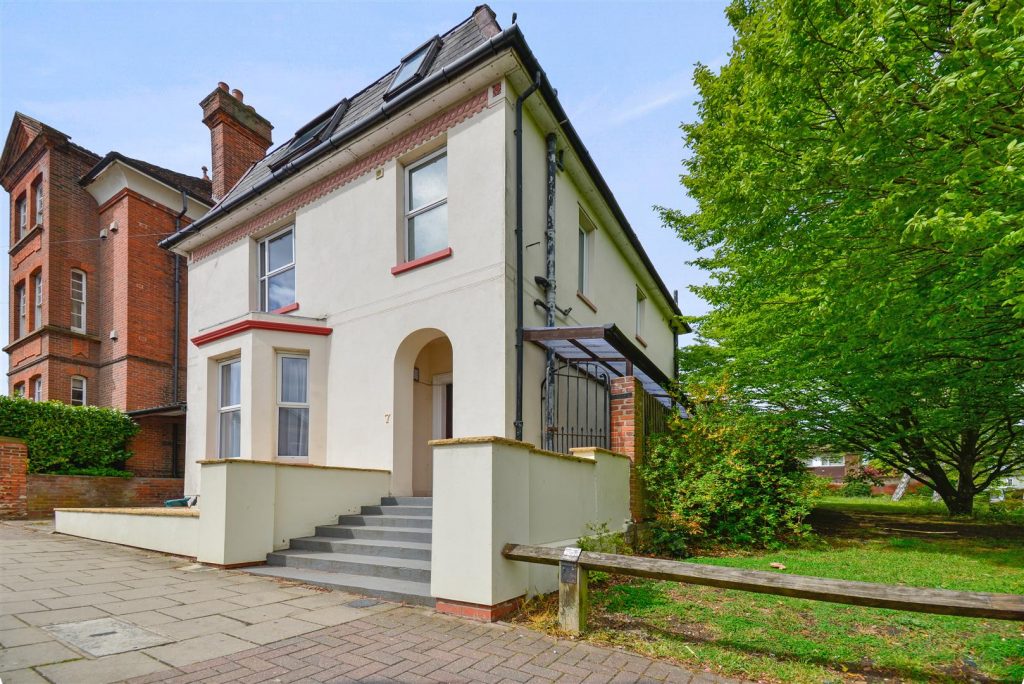Set across four floors, the rare opportunity has arisen to purchase this highly desirable and well proportioned detached five bedroom mid Victorian family home. Maintained to an exceptionally high sta...... ndard by its current owners, the property offers tiered living accommodation across the ground floor including both internal and external access to the basement with games room, utility room, wine cellar and additional storage. The first floor provides a wonderfully spacious lounge, large kitchen with dining area overlooking the beautifully manicured 110' West facing gardens. The first and second floor provides access to the five double bedrooms with en-suite to the master, and family bathrooms on each floor. The property is located in the highly sought after Lexden suburb of Colchester within close proximity of highly regarded schooling including The Colchester Royal Grammar: and is within the sought after Hamilton School catchment.
Double Glazed entrance Door to:
Reception Hall:
Tiered across two levels with Oak flooring, double glazed window to side, radiator, stairs ascending to kitchen/Diner, stairs descending to Basement, door to:
Lounge: (5.19 x 4.26 (17'0" x 13'11"))
A beautifully proportioned and well appointed room with original cornice work, double glazed bay window to front with wood panelling below, two radiators.
Kitchen: (2.60 x 2.26 (8'6" x 7'4"))
Open plan kitchen leading directly from the dining area and comprising a range of solid oak fitted units, with work top over, inset dual bowl stainless steel sink unit with mixer tap, freestanding seven burner gas range style cooker with ovens, plumbing for dishwasher, tiled flooring, downlighters, double glazed windows to side and rear aspects.
Dining Room: (3.99 x 3.93 (13'1" x 12'10"))
Comprising a range of worksurfaces with matching larder style and floor standing cupboards, tiled flooring double glazed French doors opening onto rear garden, radiator, built in storage cupboard.
Basement Rooms:
Cloakroom:
With low level flush W.C. wash hand basin, radiator.
Utility Room (2.25 x 1.38 (7'4" x 4'6"))
Double glazed window to rear, double glazed door to rear leading onto stairwell to rear garden, butler sink, plumbing for washing machine, radiator, storage recess.
Games Room: (4.06 x 3.93 (13'3" x 12'10"))
Newly installed (2021) wall mounted gas fired boiler, double glazed windows and door leading to stairwell providing dual step access to the rear garden. door to:
Storage Room: (2.85 x 1.98 (9'4" x 6'5"))
Door to:
Wine Cellar (1.80 x 1.70 (5'10" x 5'6"))
Tiled floor.
First Floor Landing:
With return staircase, two double glazed windows to side, airing cupboard with radiator, stairs ascending to second floor and doors to:
Bedroom One: (4.83 x 4.79 (15'10" x 15'8"))
Double glazed window to front, radiator, door to:
En Suite: (1.81 x 1.72 (5'11" x 5'7"))
Comprising shower cubicle with independent shower, low level flush W.C. wash hand basin, chrome ladder style heated towel rail, double glazed window to front, extractor, radiator.
Bedroom Two: (4.13 x 3.93 (13'6" x 12'10"))
Double glazed window to rear, radiator, airing cupboard housing lagged cylinder with immersion heater.
Family Shower Room: (2.82 x 2.46 (9'3" x 8'0"))
Comprising walk in shower, low level flush W.C. wash hand basin, chrome ladder style heated towel rail, tiling, extractor, double glazed window to rear.
Second Floor Landing:
Double glazed window to side, doors to:
Bedroom Three: (4.40 x 4.15 (14'5" x 13'7"))
Double glazed Velux window to front, radiator, built in wardrobe.
Bedroom Four: (3.45 x 2.91 (11'3" x 9'6"))
Double glazed Velux window to rear, radiator, built in wardrobe.
Bedroom Five: (2.84 x 2.81 (9'3" x 9'2"))
Double glazed Velux window to rear, radiator.
Family Bathroom: (2.53 x 1.85 (8'3" x 6'0"))
White three piece suite comprising panelled bath with mixer tap and shower attachment, low level flush W.C. wash hand basin, radiator, double glazed Velux window to front.
Outside:
The rear garden measures approximately 110' in length with central lawn area, wooden fence panel and brick wall surround, two mature copper Beech trees, flower and shrub borders, large covered patio area to the immediate rear of the property, gated access to either side with covered off road parking for up to two vehicles, external storage cupboard, dual access staircase leading down to basement.
Disclaimer:
Every care has been taken with the presentation of these Particulars but complete accuracy cannot be guaranteed. If there is any point, which is of particular importance to you, please obtain professional confirmation. Alternatively, we will be pleased to check the information for you. These Particulars do not constitute a contract or part of a contract. VIEW LESS

