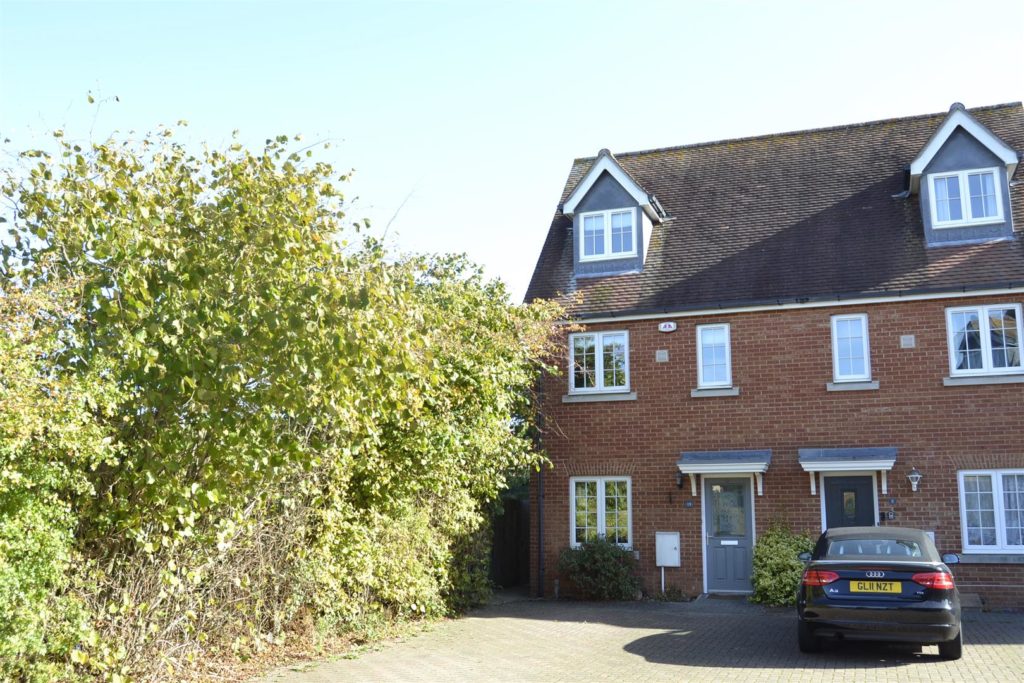SPECIFICATIONS:
- X 3
- X 2
- X 2
PROPERTY LOCATION:
KEY FEATURES:
- THREE STOREY TOWNHOUSE
- PARKING 4 CARS
- EN SUITE
- ENCLOSED REAR GARDEN
- SOUGHT AFTER DEVELOPMENT
- SOCIABLE KITCHEN/DINER
- SEMI-DETACHED
- CLOSE LOCAL SCHOOLING
- EXCELLEnT A12 ACCESS
PROPERTY DETAILS:
A beautifully presented three storey semi-detached town house. Making a fantastic family home, Woden Avenue is situated in the sought after Stanway area situated to the West of Colchester's city centre. Within close proximity are good local PRIMARY AND SECONDARY schooling facilities. Tollgate Retail park with it's wide range of leisure and essentials shopping is within close proximity. Within a short drive you are also afforded excellent access to the A12 and a short hop of only 3.9 miles to Marks Tey railway station providing commuter access into London's Liverpool Street Station, or 3.6 miles to Colchester's North Station with it's fast commuter links.
Double Glazed Entrance Door:
Reception Hall:
Stairs ascending to first floor, door to:
Lounge: (5.08 x 3.20 (16'7" x 10'5"))
Double glazed window to front, radiator, door to:
Cloakroom:
With low level flush W.C, wash hand basin.
Kitchen/Diner: (4.19 3.58 (13'8" 11'8"))
A large social space providing a breakfast bar and dining area, work surfaces with cupboards and drawers under and matching eye level units, inset four ring gas hob with double oven beneath and extractor over, inset one and a half bowl stainless steel sink unit with mixer tap, part tiling to walls, radiator, double glazed windows and French doors leading out onto rear garden and conservatory style double glazed roof.
Landing:
Double glazed window to front, radiator, stairs ascending to 2nd floor with storage cupboard housing Potterton Powermax boiler. Door to:
Bedroom One: (3.44 x 3.18 (11'3" x 10'5"))
Double glazed window to front, radiator, built in storage cupboard and wardrobe, door to:
En Suite: (2.08 x 1.68 (6'9" x 5'6"))
White three piece bathroom suite comprising panelled bath, with mixer tap, wash hand basin, concealed cistern W.C. Tiling to floor and walls, Velux style double glazed roof light, chrome heated towel rail.
Bedroom Two: (4.28 x 2.81 (14'0" x 9'2"))
Two double glazed windows to rear, radiator, inset spotlights.
Bedroom Three: (2.58 x 2.17 (8'5" x 7'1"))
Double glazed window to front, radiator.
Shower Room: (2.19 x 1.41 (7'2" x 4'7"))
With tiled shower cubicle, concealed cistern W.C. wash hand basin, tiling to floor and walls, Chrome heated towel rail, inset spotlights, extractor fan.
Rear Garden:
The rear garden measures approximately 36' in length being predominantly laid to lawn with flowers and shrubs, high level wooden fence panelling, patio area, gated access to side, wooden shed to remain.
Parking:
To the immediate front of the property, block paving provides parking comfortably for two vehicles with a further two allocated spaces to the rear of the property.
Disclaimer:
Every care has been taken with the presentation of these Particulars but complete accuracy cannot be guaranteed. If there is any point, which is of particular importance to you, please obtain professional confirmation. Alternatively, we will be pleased to check the information for you. These Particulars do not constitute a contract or part of a contract.

